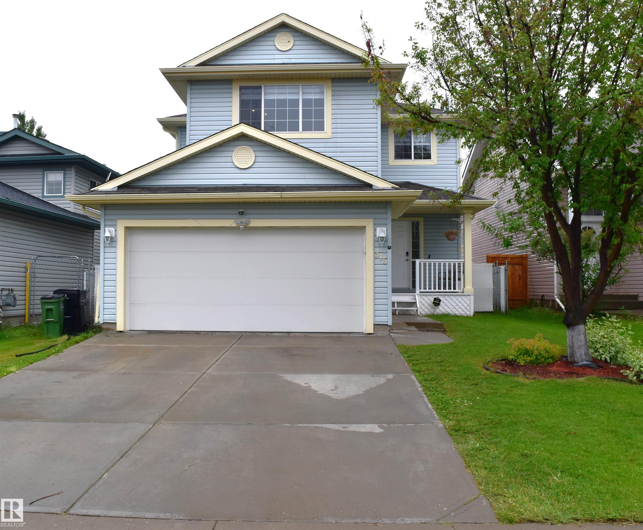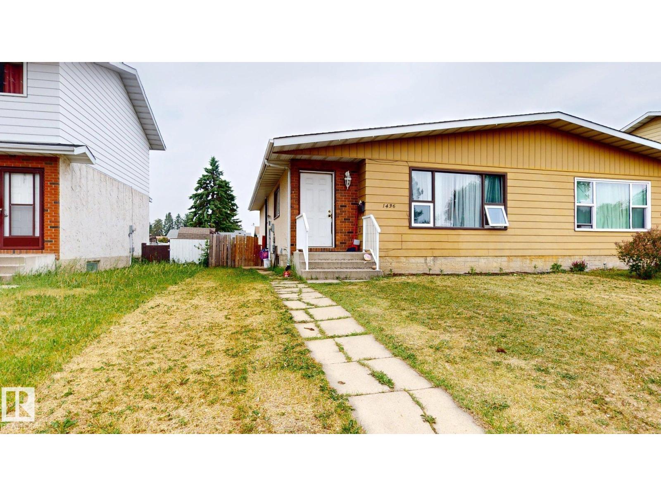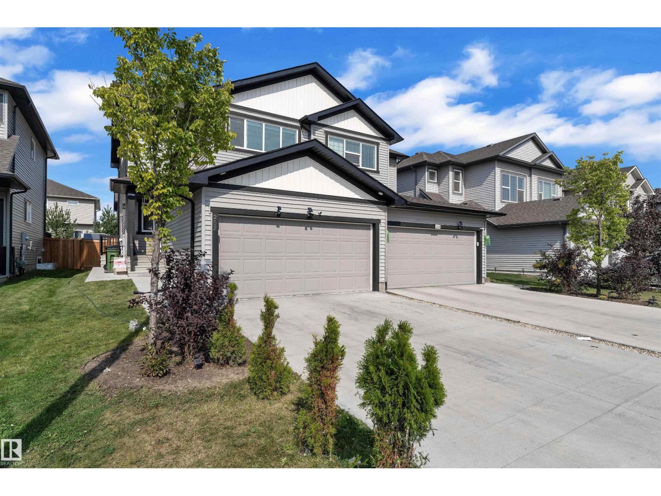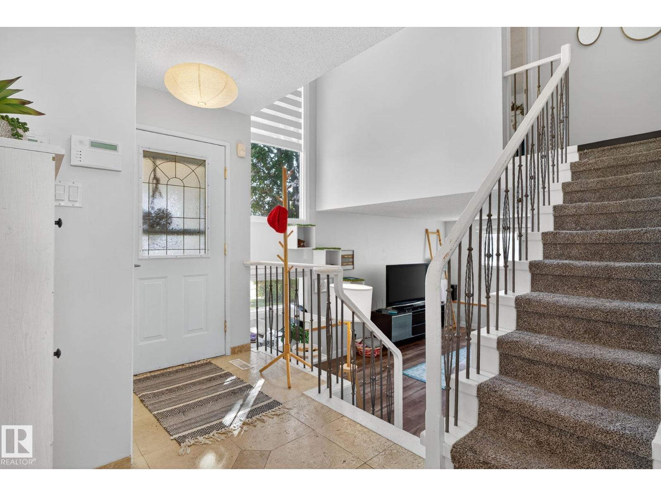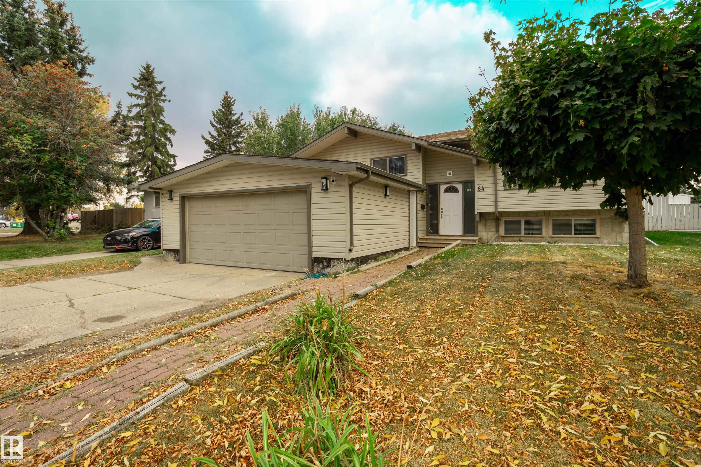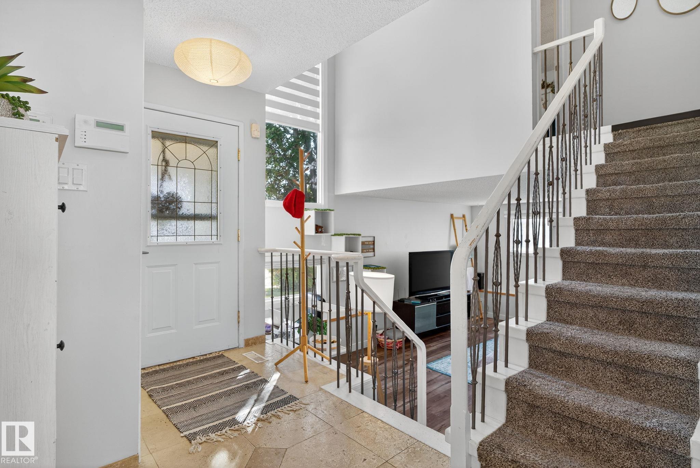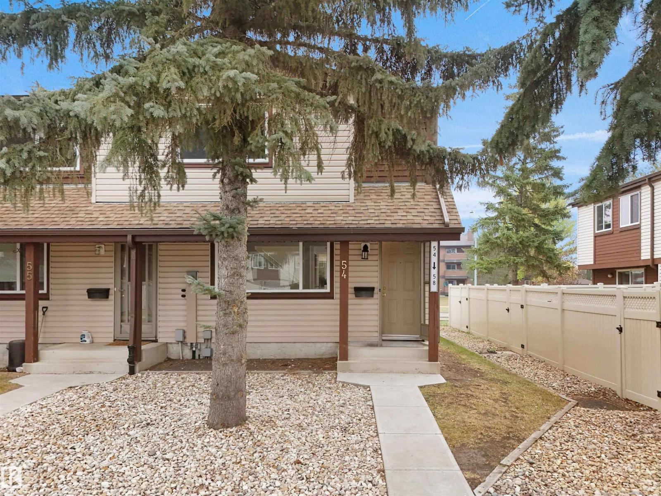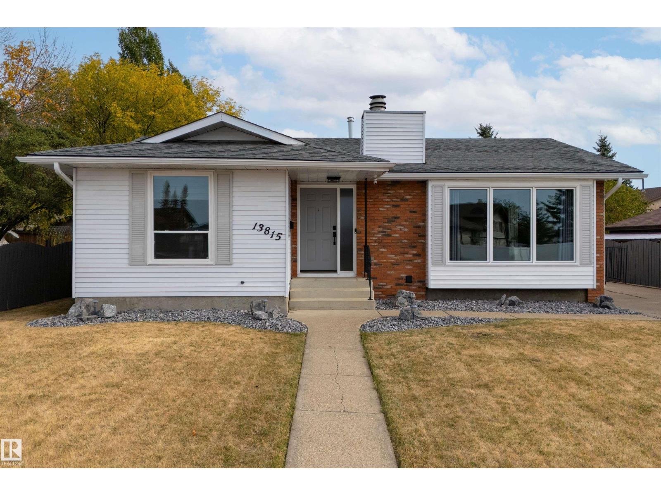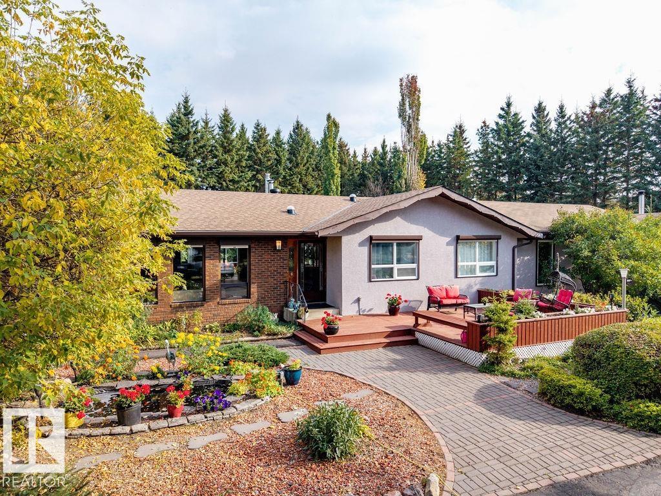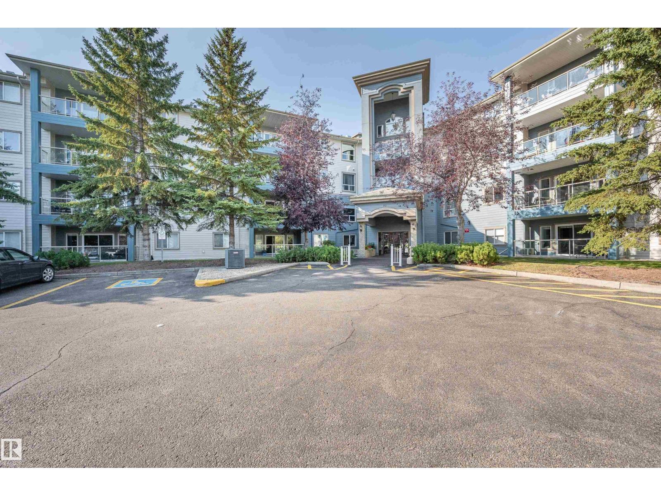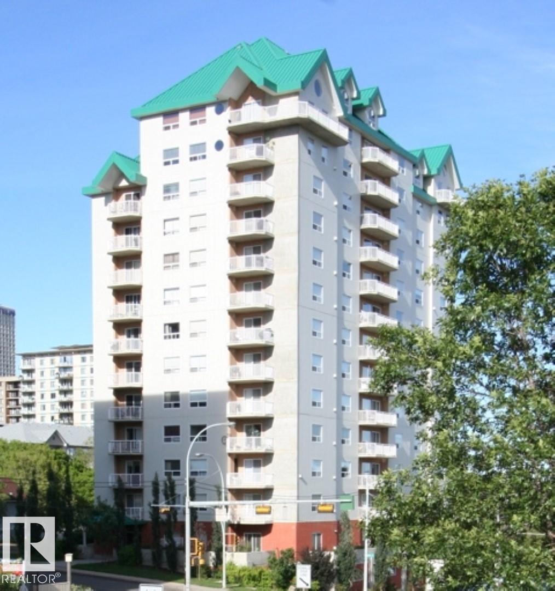- Houseful
- AB
- Sherwood Park
- Westboro
- 1032 Mony Penny Cr Cres
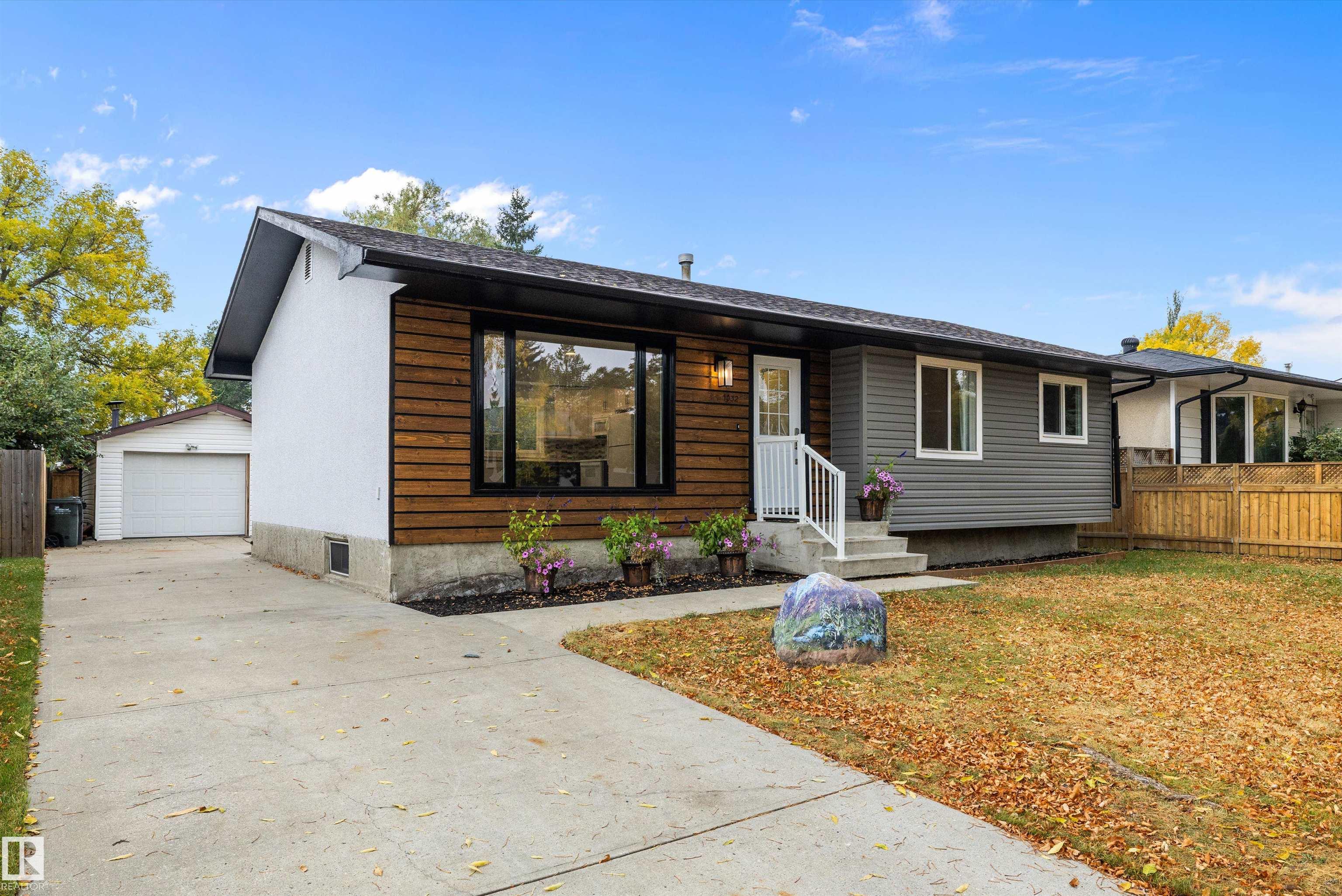
1032 Mony Penny Cr Cres
1032 Mony Penny Cr Cres
Highlights
Description
- Home value ($/Sqft)$475/Sqft
- Time on Housefulnew 8 hours
- Property typeResidential
- StyleBungalow
- Neighbourhood
- Median school Score
- Lot size6,598 Sqft
- Year built1970
- Mortgage payment
Beautifully renovated bungalow in the quiet community of Westboro, Sherwood Park! Just a short walk to parks, golf, schools & transit, with quick access to shopping, dining, and Edmonton’s SW corridor. The main floor has been fully redone with newer windows, new doors, casings, baseboards, lighting, and a stunning open-concept kitchen featuring huge built-in pantry cabinets. Enjoy durable vinyl plank, tile, and carpet throughout. The brand-new bathroom boasts a tiled shower, oversized vanity, and built-in storage, while barn door closets add modern charm. Massive 613 square meter yard includes apple, saskatoon & cherry trees plus rhubarb and raspberries. Basement is accessible via side entry & is unfinished and ready for your vision, with R30 spray foamed exterior walls, rim joists, new electrical panel with copper wiring, newer HE furnace, and 2025 oversized 75-gal hot water tank. Rough-in plumbing for washroom. Immediate possession available—move right in! Some pictures virtually staged.
Home overview
- Heat type Forced air-1, natural gas
- Foundation Concrete perimeter
- Roof Asphalt shingles
- Exterior features Fenced, flat site, fruit trees/shrubs, landscaped, low maintenance landscape, no back lane, playground nearby, public transportation, schools, shopping nearby, treed lot
- # parking spaces 3
- Has garage (y/n) Yes
- Parking desc Over sized, single garage detached
- # full baths 1
- # total bathrooms 1.0
- # of above grade bedrooms 3
- Flooring Carpet, ceramic tile, vinyl plank
- Appliances Dishwasher-built-in, garage opener, microwave hood fan, refrigerator, stove-electric
- Community features Off street parking, on street parking, deck, no animal home, no smoking home, parking-extra, vinyl windows
- Area Strathcona
- Zoning description Zone 25
- Directions E0246535
- Elementary school Westboro elementary
- High school Salisbury composite
- Middle school Sherwood heights
- Lot desc Rectangular
- Lot size (acres) 613.0
- Basement information Full, unfinished
- Building size 1001
- Mls® # E4460673
- Property sub type Single family residence
- Status Active
- Virtual tour
- Kitchen room 32.8m X 29.5m
- Bedroom 3 36.1m X 32.8m
- Bedroom 2 36.1
- Master room 29.5m X 39.4m
- Living room 42.6m X 59m
Level: Main - Dining room 32.8m X 23m
Level: Main
- Listing type identifier Idx

$-1,267
/ Month

