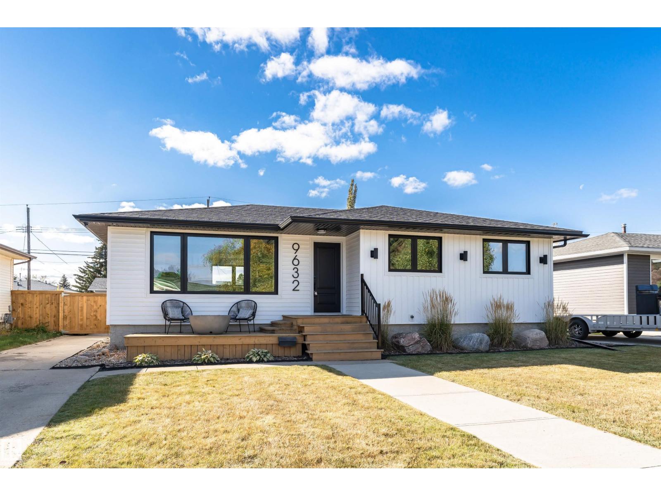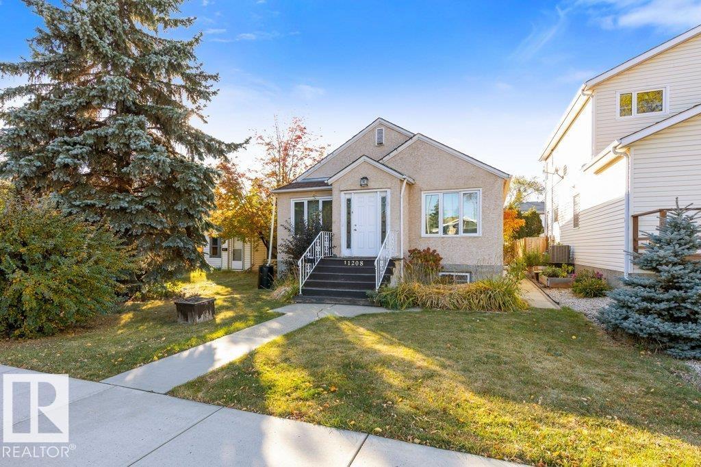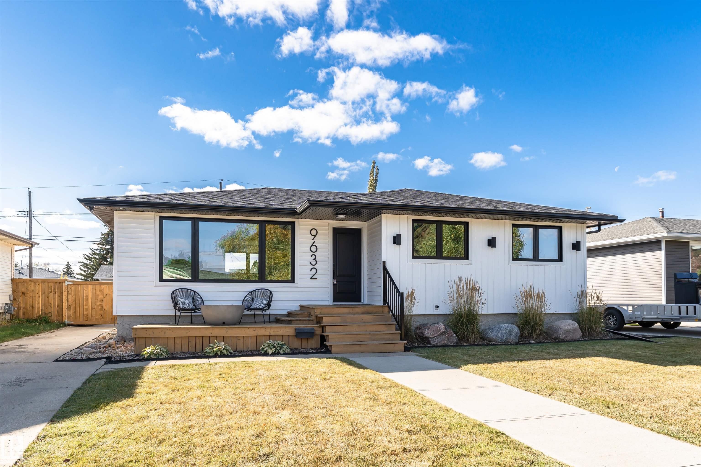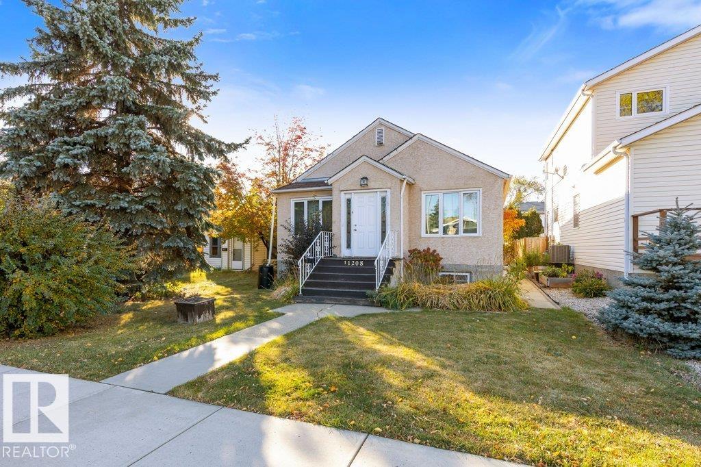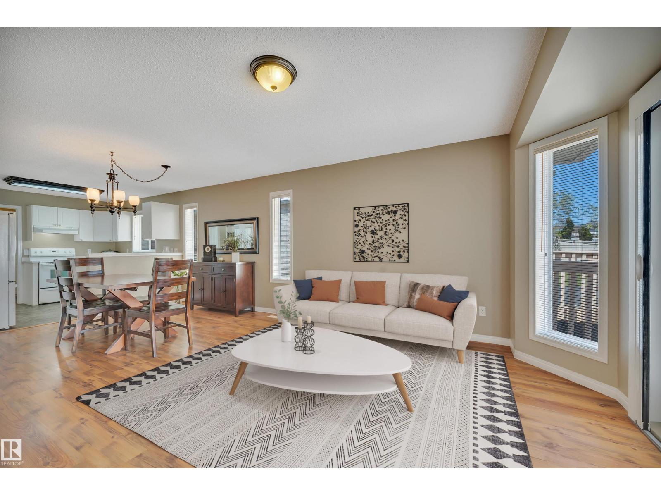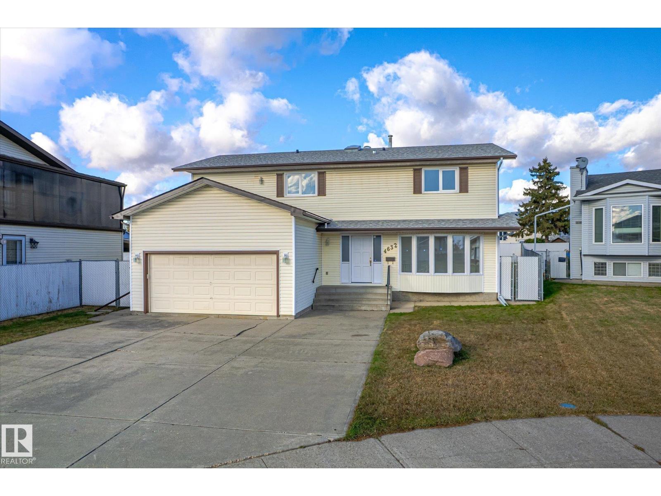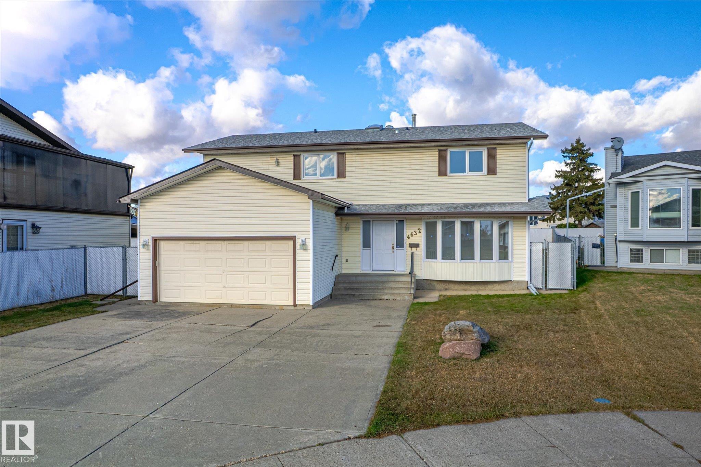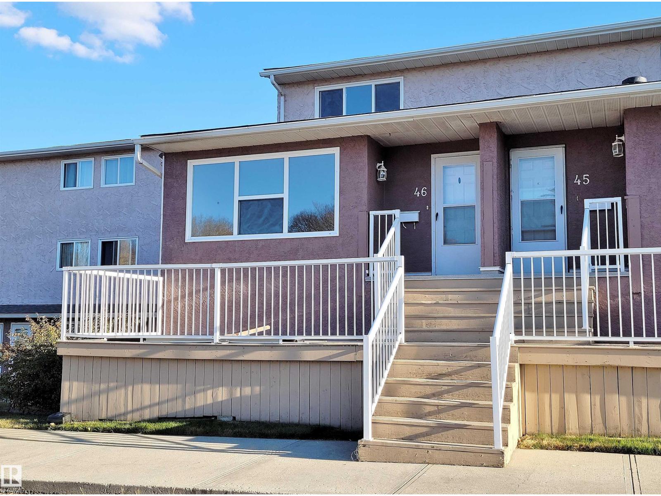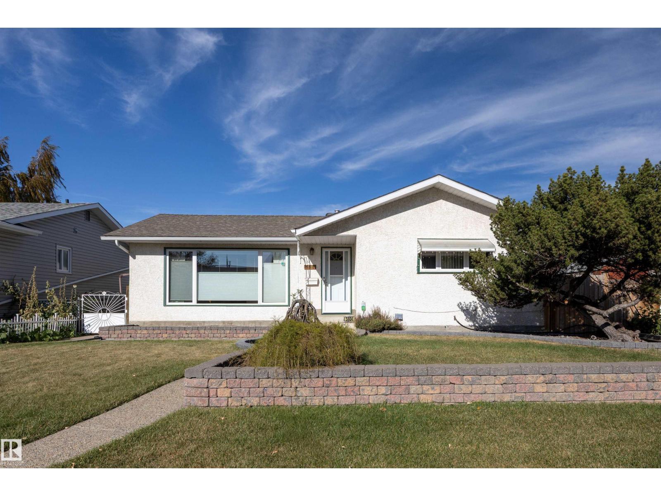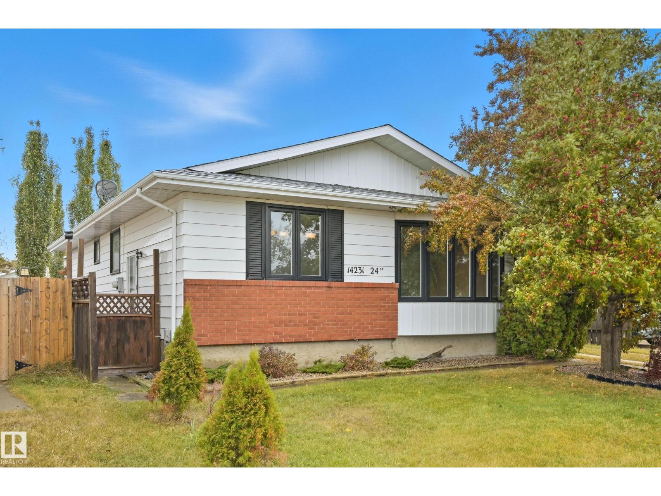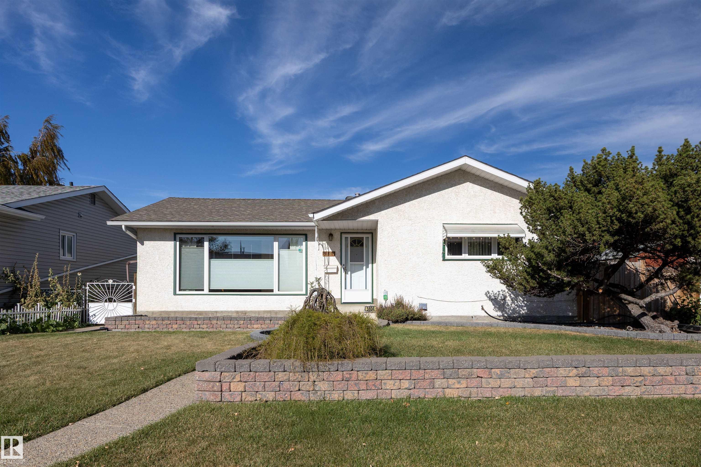- Houseful
- AB
- Sherwood Park
- Clowerbar Ranch
- 104 Chancery
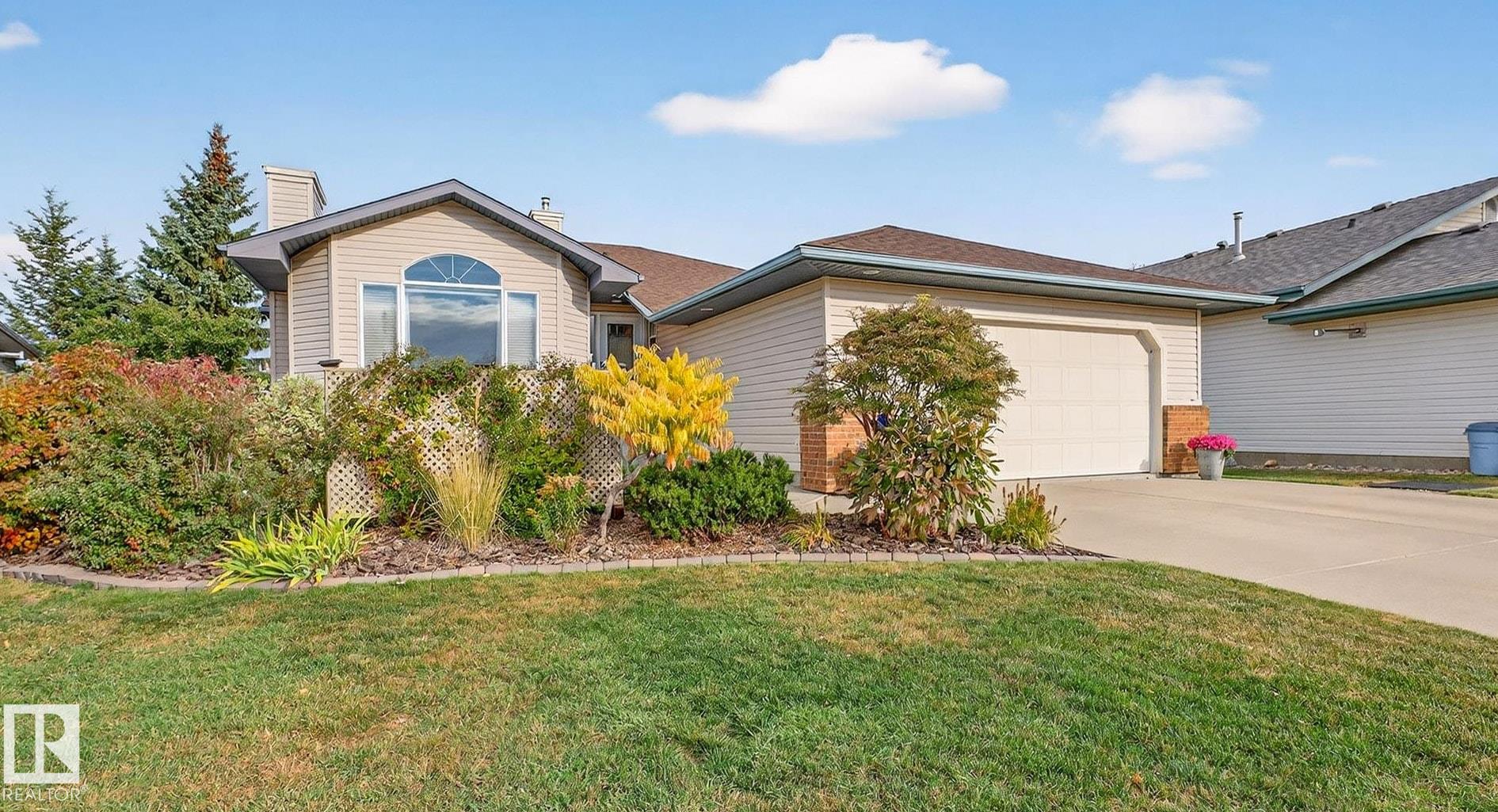
Highlights
Description
- Home value ($/Sqft)$480/Sqft
- Time on Housefulnew 5 days
- Property typeResidential
- StyleBungalow
- Neighbourhood
- Median school Score
- Year built1999
- Mortgage payment
Nestled at the end of a quiet cul-de-sac in cherished Charlton Heights, this sought-after WALKOUT BUNGALOW has been lovingly cared for by its original owners. From the moment you step inside, you’ll feel the warmth of a home that’s been filled with pride and memories. Vaulted ceilings and gleaming original hardwood welcome you into a bright open-concept main floor where the living room flows seamlessly into the kitchen and dining area. The kitchen shines with new stainless steel appliances, while both bathrooms have been beautifully renovated in 2023. The spacious primary suite offers a walk-in closet through the ensuite and access to a private deck—perfect for morning coffee. Downstairs, the walkout basement offers a generous living area, another bedroom, and a flexible space ready to suit your family’s needs. With a private backyard and peaceful location near trails, schools, churches, and shopping, this home is ready to welcome its next chapter.
Home overview
- Heat type Forced air-1, natural gas
- Foundation Concrete perimeter
- Roof Asphalt shingles
- Exterior features Fenced, flat site, see remarks
- Has garage (y/n) Yes
- Parking desc Double garage attached
- # full baths 3
- # total bathrooms 3.0
- # of above grade bedrooms 4
- Flooring Carpet, hardwood
- Appliances Air conditioning-central, dishwasher-built-in, dryer, garage control, garage opener, microwave hood fan, refrigerator, stove-electric, washer, window coverings
- Has fireplace (y/n) Yes
- Interior features Ensuite bathroom
- Community features Walkout basement, see remarks
- Area Strathcona
- Zoning description Zone 25
- Lot desc Irregular
- Basement information Full, finished
- Building size 1352
- Mls® # E4461566
- Property sub type Single family residence
- Status Active
- Virtual tour
- Master room 14.6m X 14m
- Bedroom 2 10m X 10.1m
- Bedroom 4 14.7m X 10.2m
- Bedroom 3 10.3m X 10.1m
- Kitchen room 10.1m X 15.9m
- Family room 23.9m X 13.4m
Level: Basement - Living room 17.6m X 13.9m
Level: Main - Dining room 10.8m X 13.9m
Level: Main
- Listing type identifier Idx

$-1,731
/ Month

