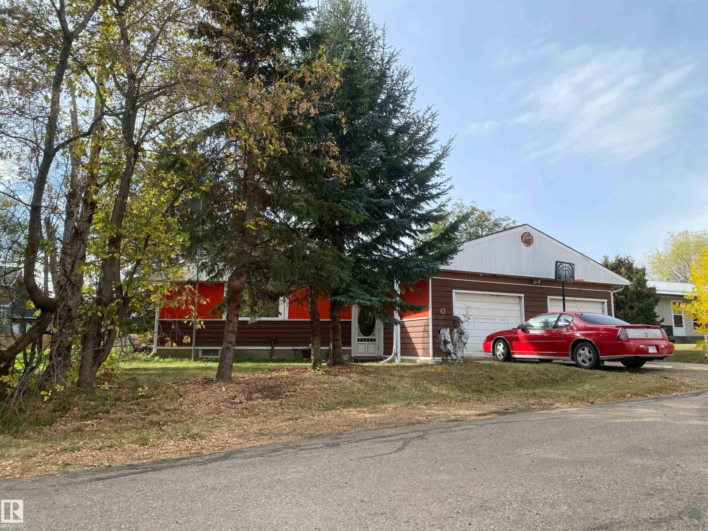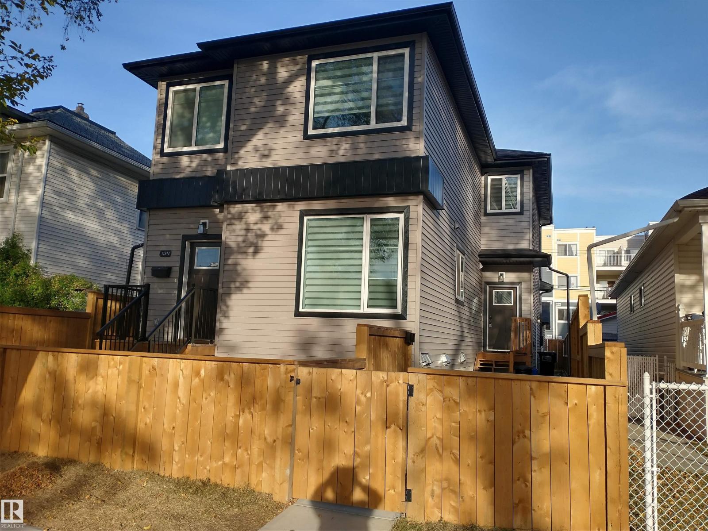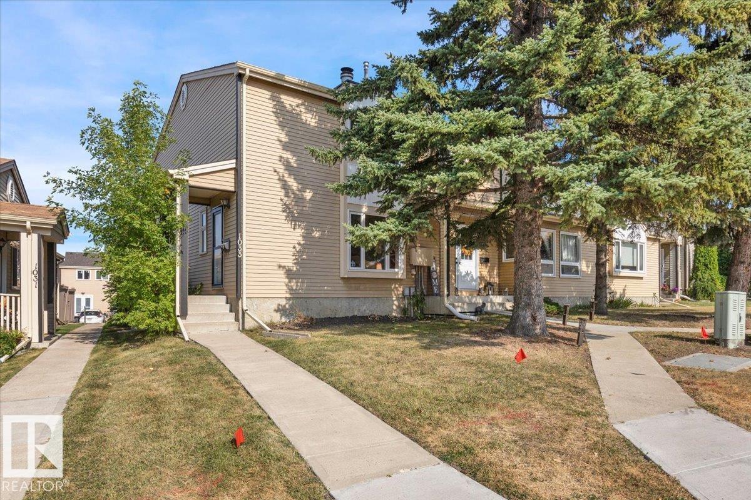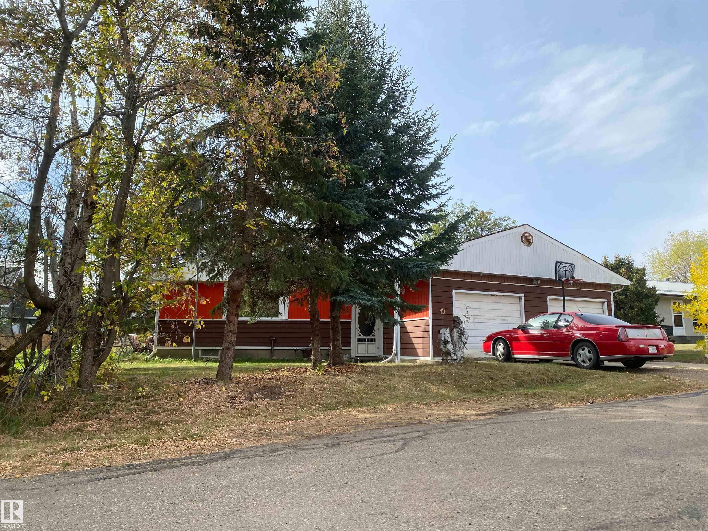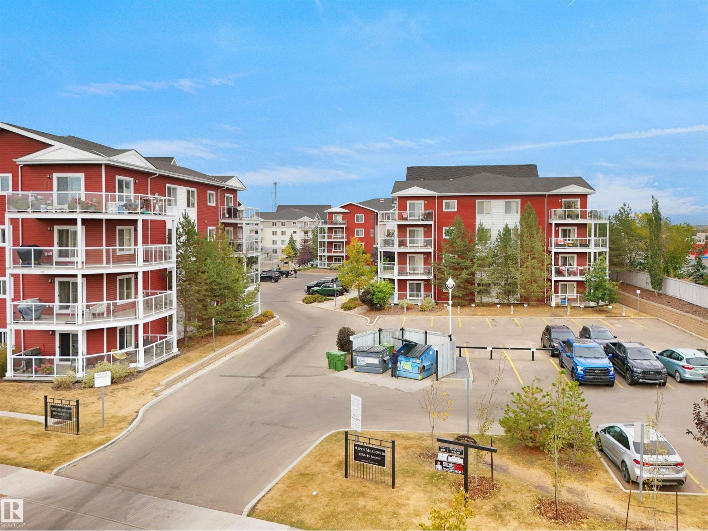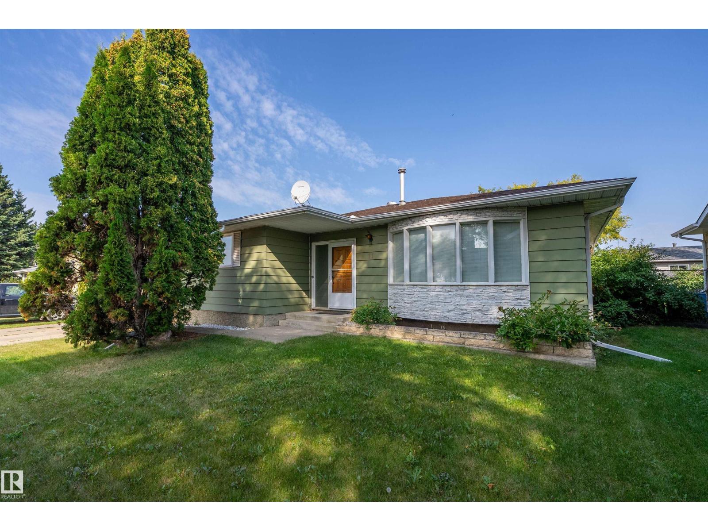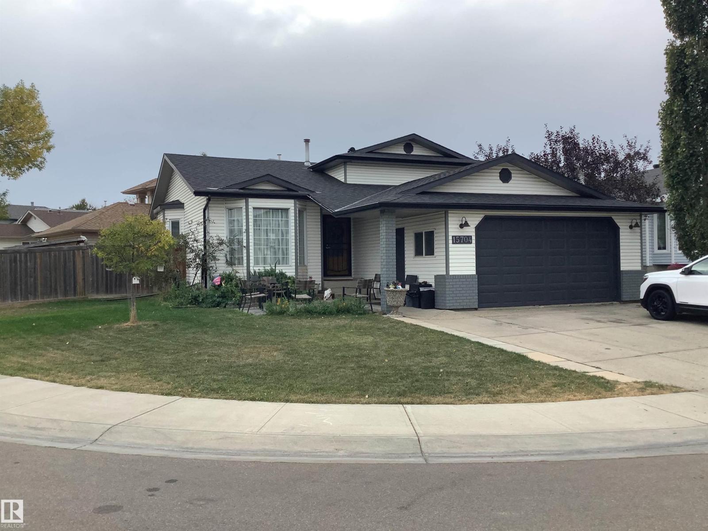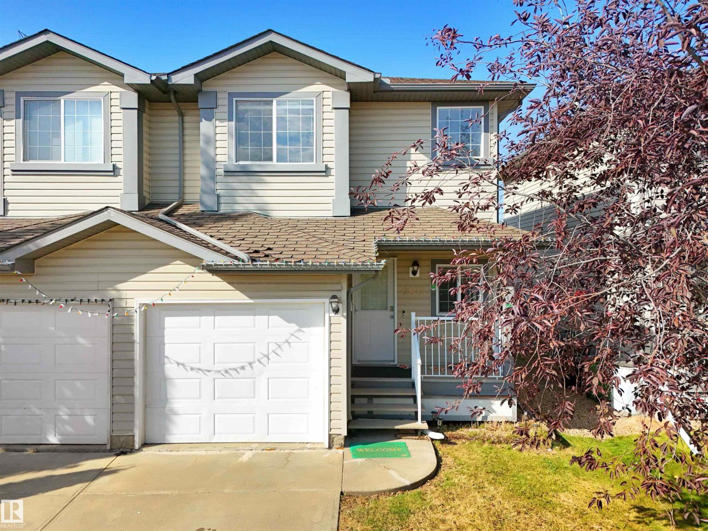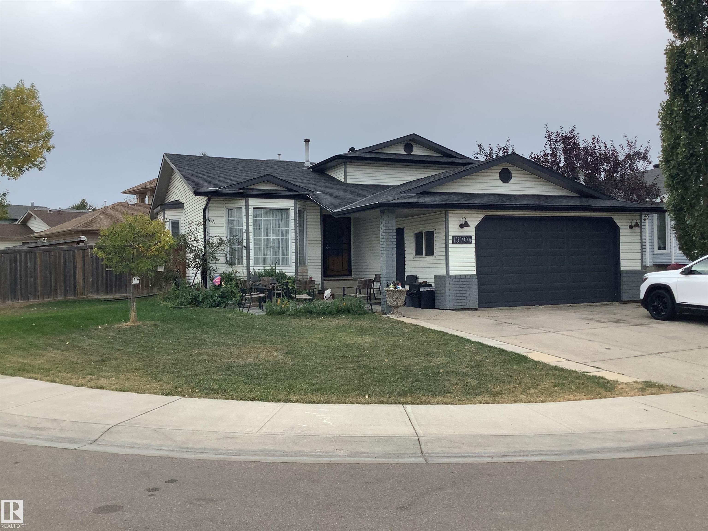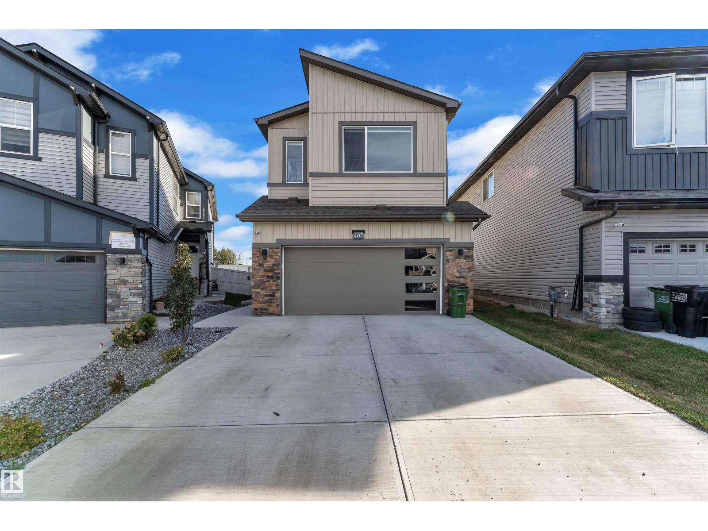- Houseful
- AB
- Sherwood Park
- Millshaven
- 11 Main Bv Blvd
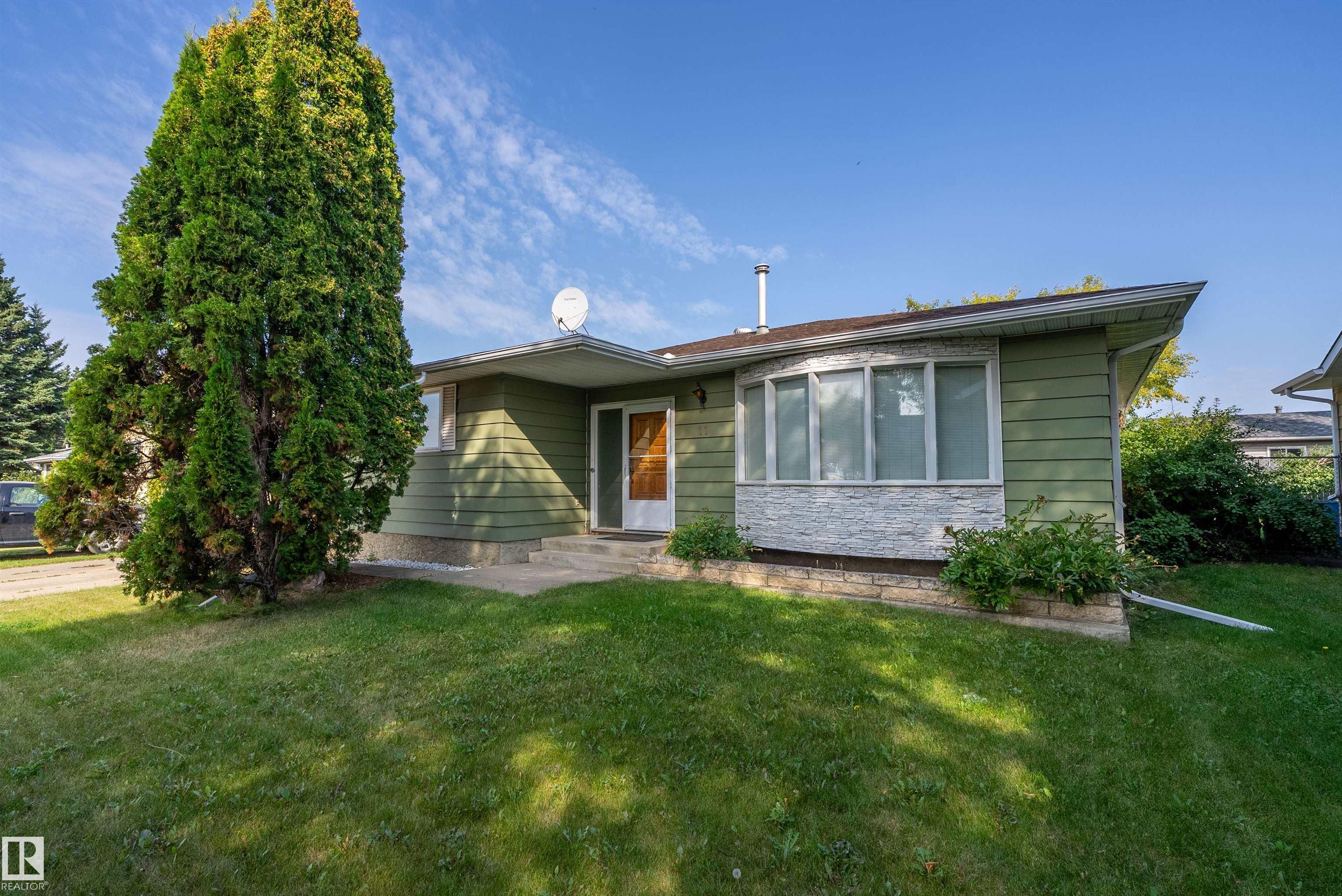
Highlights
Description
- Home value ($/Sqft)$269/Sqft
- Time on Housefulnew 2 hours
- Property typeResidential
- StyleBungalow
- Neighbourhood
- Median school Score
- Lot size6,351 Sqft
- Year built1975
- Mortgage payment
This charming bungalow offers just over 2,800 sq ft of total living space & sits on an attractive lot with no neighbors across the street! Inside, you’ll find classic features like hardwood flooring and crown molding in a formal living & dining room. The kitchen overlooks a breakfast nook with extra built-in cabinetry and a spacious family room with a beautiful stone facing, wood burning fireplace. Two bedrooms, a 4pc bathroom, and the primary bedroom with an updated ensuite complete the main floor. With a long driveway providing ample off-street parking and an oversized double detached garage, there’s room for all of your vehicles and your guests. This home has amazing bones and incredible potential, priced to accommodate the updates and personal touches of its next owner. Conveniently located within walking distance to schools, shopping, public transit, and more! If you’re seeking a spacious bungalow in a great Sherwood Park location with endless possibilities—this is it.
Home overview
- Heat type Forced air-1, natural gas
- Foundation Concrete perimeter
- Roof Asphalt shingles
- Exterior features Fenced, flat site, no back lane, playground nearby, private setting, schools, shopping nearby, see remarks
- # parking spaces 5
- Has garage (y/n) Yes
- Parking desc Double garage detached
- # full baths 3
- # total bathrooms 3.0
- # of above grade bedrooms 4
- Flooring Carpet, hardwood, linoleum
- Appliances Dishwasher-built-in, dryer, fan-ceiling, garage control, garage opener, oven-built-in, refrigerator, stove-countertop electric, washer, window coverings
- Has fireplace (y/n) Yes
- Interior features Ensuite bathroom
- Community features Off street parking, deck, hot water natural gas
- Area Strathcona
- Zoning description Zone 25
- Directions E0246933
- Elementary school Mills haven elementary
- High school Salisbury composite high
- Middle school Cloverbar junior high
- Lot desc Rectangular
- Lot size (acres) 590.0
- Basement information Full, partially finished
- Building size 1489
- Mls® # E4460145
- Property sub type Single family residence
- Status Active
- Other room 2 20.9m X 24m
- Bedroom 3 10.1m X 9.6m
- Bedroom 2 9.6m X 9.6m
- Other room 1 11.4m X 8.8m
- Master room 11.5m X 15.3m
- Bedroom 4 14.6m X 13m
- Kitchen room 8m X 9.6m
- Dining room 11.6m X 10.2m
Level: Main - Family room 15.4m X 11.3m
Level: Main - Living room 11.4m X 17m
Level: Main
- Listing type identifier Idx

$-1,067
/ Month

