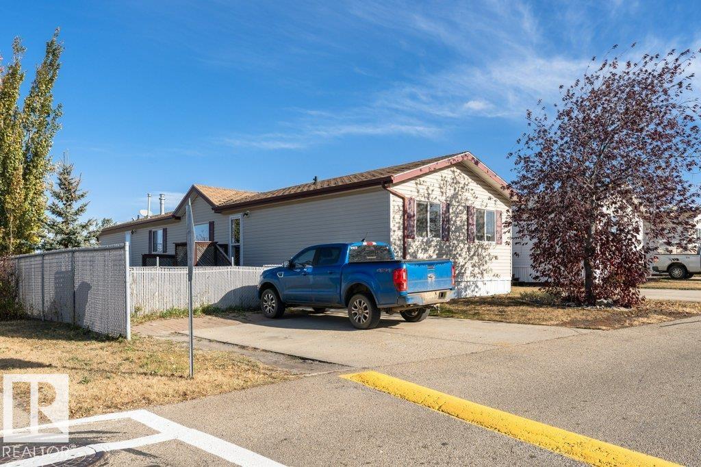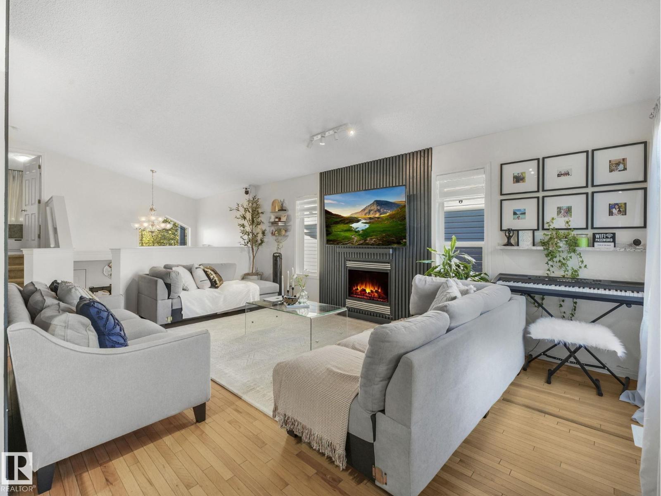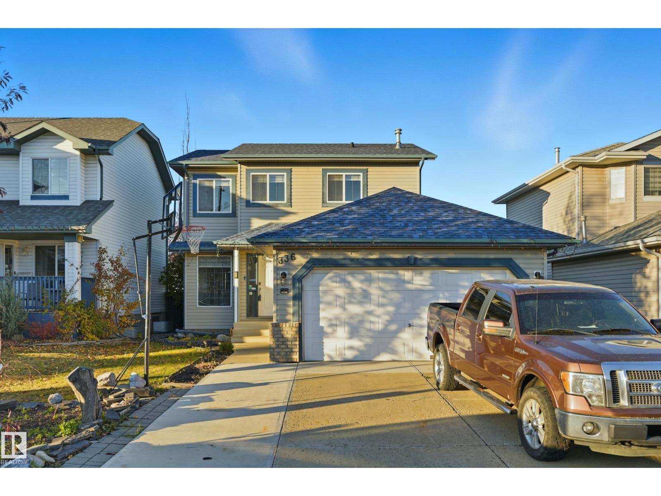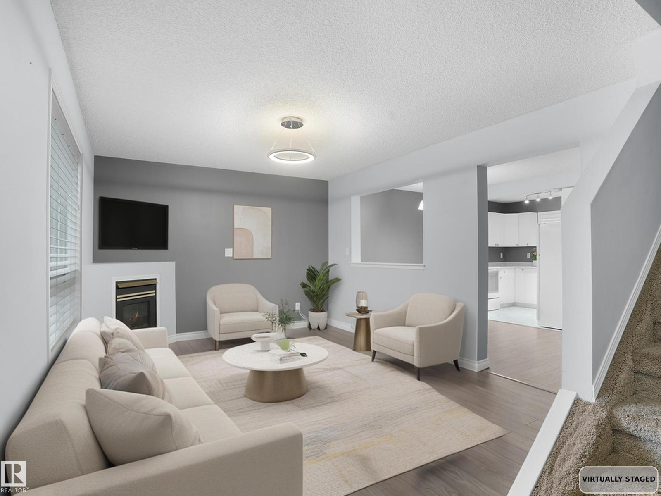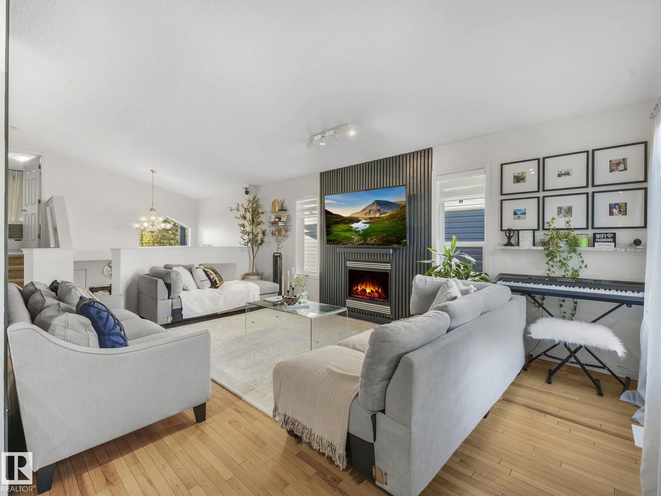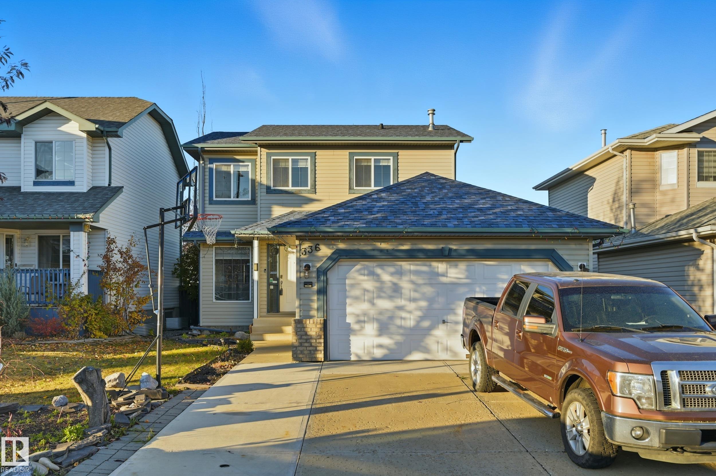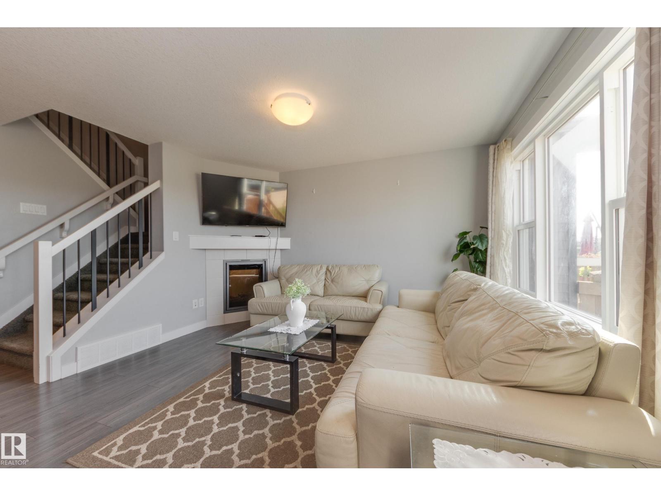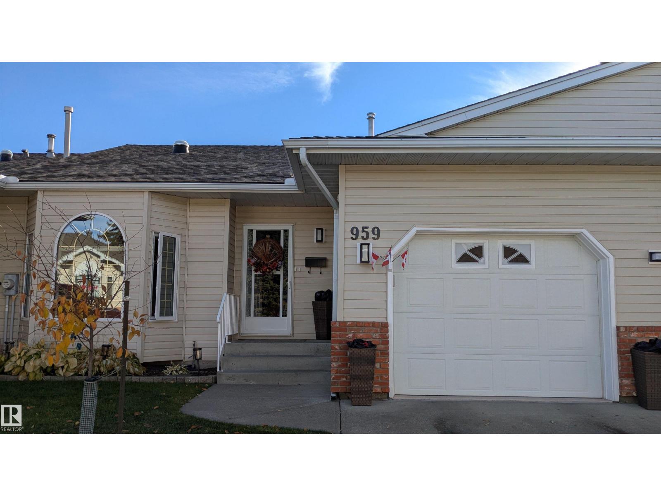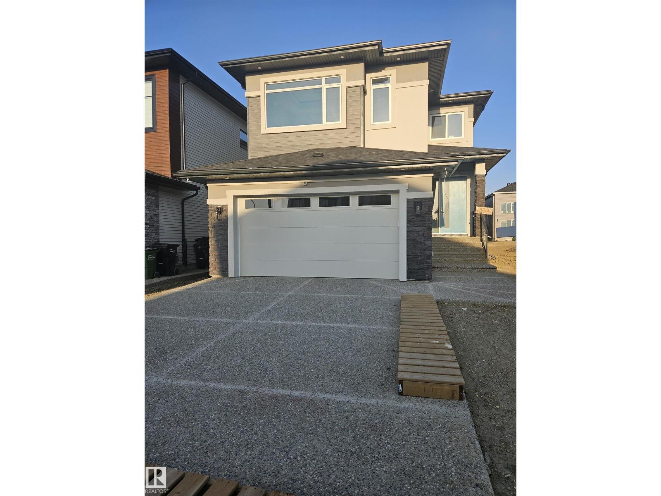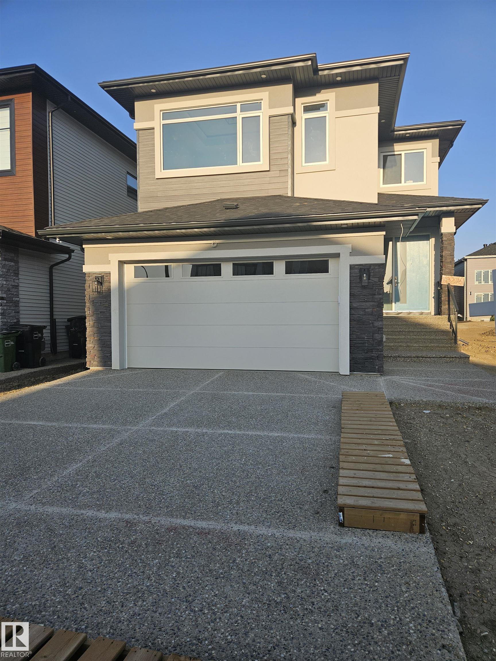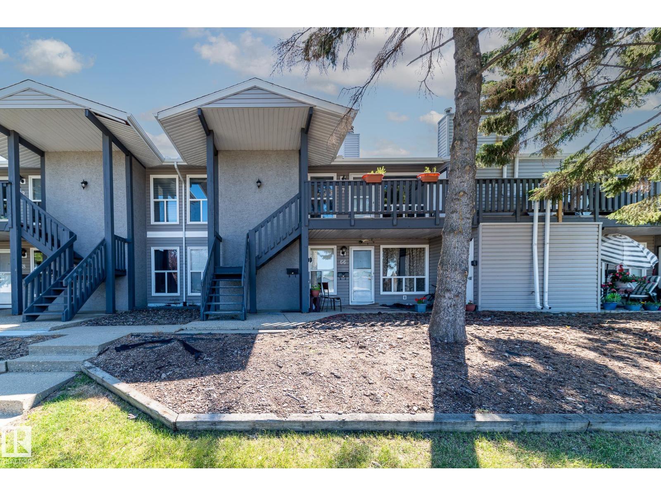- Houseful
- AB
- Sherwood Park
- T8B
- 4 Fosbury Li Link
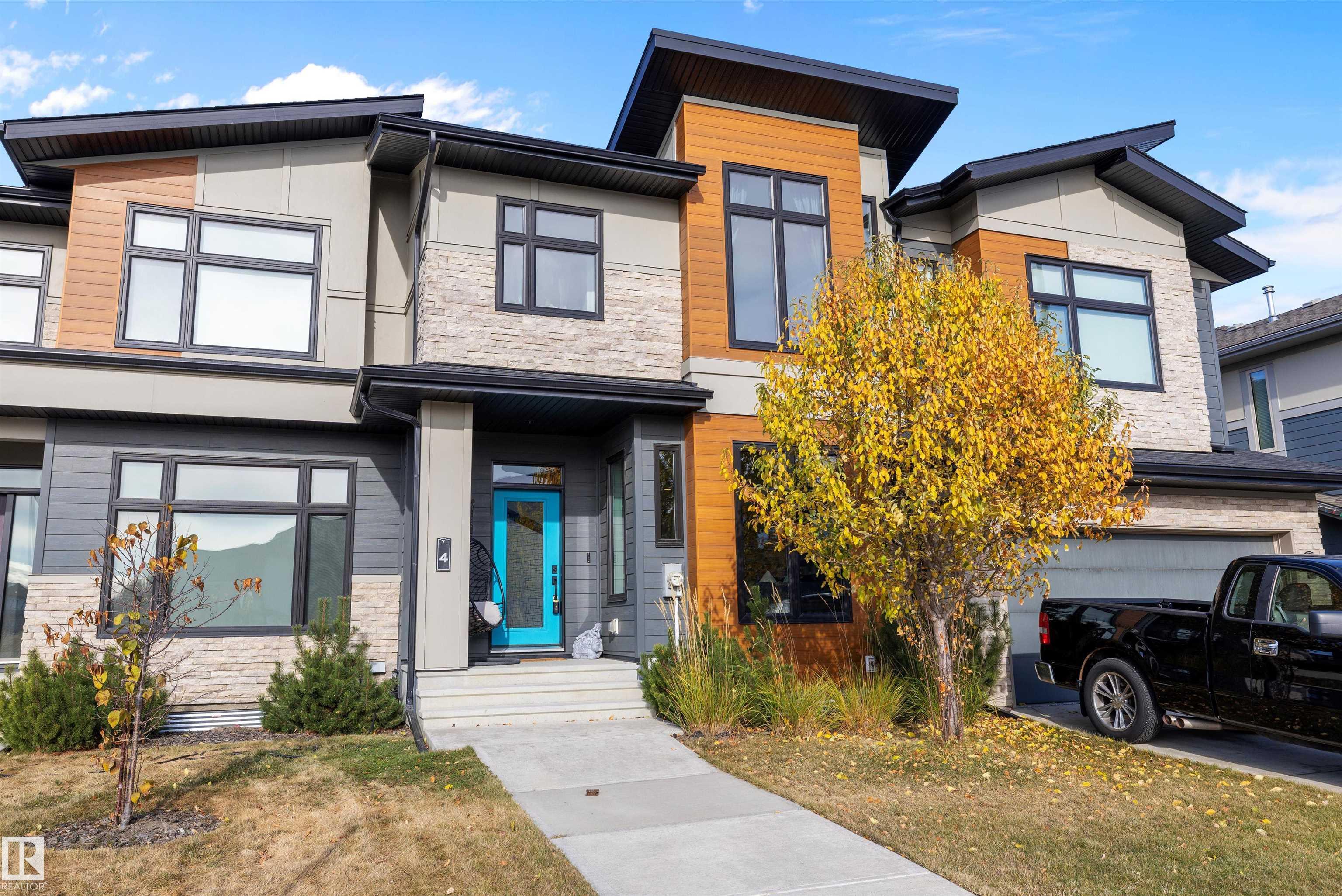
4 Fosbury Li Link
4 Fosbury Li Link
Highlights
Description
- Home value ($/Sqft)$324/Sqft
- Time on Housefulnew 31 hours
- Property typeResidential
- Style2 storey
- Median school Score
- Year built2016
- Mortgage payment
WOW! Here is a rare opportunity to own an AWARD WINNING TOWNHOME in the gorgeous SALISBURY VILLAGE community that offers an abundance of PARKLAND & GREENSPACE! Built by KIMBERLY HOMES this beautifully maintained, ONE OWNER 2 STOREY HOME offers 1540+ sq.ft. a DETACHED DOUBLE GARAGE & a uniquely AMAZING COURTYARD offering the ULTIMATE IN PRIVACY with a spacious DECK & ARTIFICIAL TURF! The 17’ foyer opens to a GREAT ROOM style main floor with 9’ CEILINGS, engineered hardwood flooring, 58” ELECTRIC FIREPLACE, a gorgeous upgraded WHITE ISLAND KITCHEN featuring BI pullouts, QUARTZ COUNTERS & STAINLESS APPLIANCES. A generous dining area overlooks the yard & access to the 2 piece bath & laundry! Up to a spacious PRIMARY with VAULTED CEILING & its own ensuite with SOAKER & GLASS SHOWER! 2 additional bedrooms & MAIN BATH complete the upper area. The basement has a GREAT START on the drywall, FOAM FLOORING & a RI BATHROOM! Media conduit in the great room & primary with HDMI, hi-tech soundproofing & more! WOW!
Home overview
- Heat type Forced air-1, natural gas
- Foundation Concrete perimeter
- Roof Asphalt shingles
- Exterior features Fenced, landscaped, low maintenance landscape, playground nearby, public transportation, schools, shopping nearby
- # parking spaces 2
- Has garage (y/n) Yes
- Parking desc Double garage detached
- # full baths 2
- # half baths 1
- # total bathrooms 3.0
- # of above grade bedrooms 3
- Flooring Carpet, ceramic tile, engineered wood
- Appliances Dishwasher-built-in, garage control, garage opener, hood fan, refrigerator, stacked washer/dryer, stove-electric, window coverings
- Has fireplace (y/n) Yes
- Interior features Ensuite bathroom
- Community features Closet organizers, deck, front porch, patio, vaulted ceiling
- Area Strathcona
- Zoning description Zone 25
- Elementary school Pine street
- High school Salisbury composite hs
- Middle school Sherwood heights
- Lot desc Rectangular
- Lot dimensions 6.1x35.0
- Basement information Full, partially finished
- Building size 1541
- Mls® # E4462739
- Property sub type Single family residence
- Status Active
- Virtual tour
- Bedroom 3 14.4m X 9.3m
- Master room 11.9m X 12m
- Kitchen room 16m X 14.2m
- Other room 1 2.5m X 6m
- Bedroom 2 10.6m X 9.3m
- Living room 14.9m X 10.9m
Level: Main - Dining room 13.1m X 12.8m
Level: Main
- Listing type identifier Idx

$-1,333
/ Month

