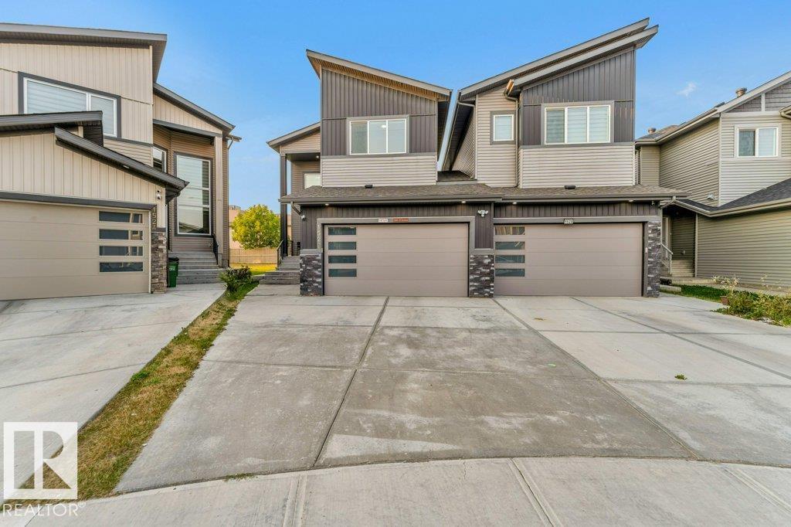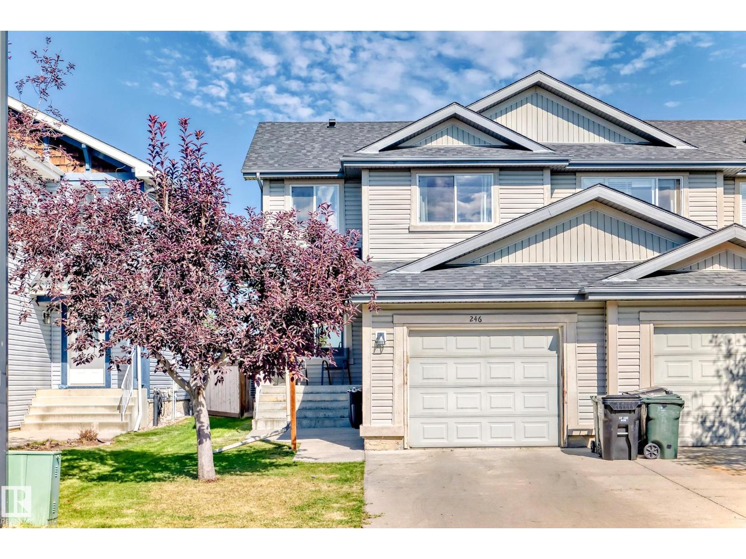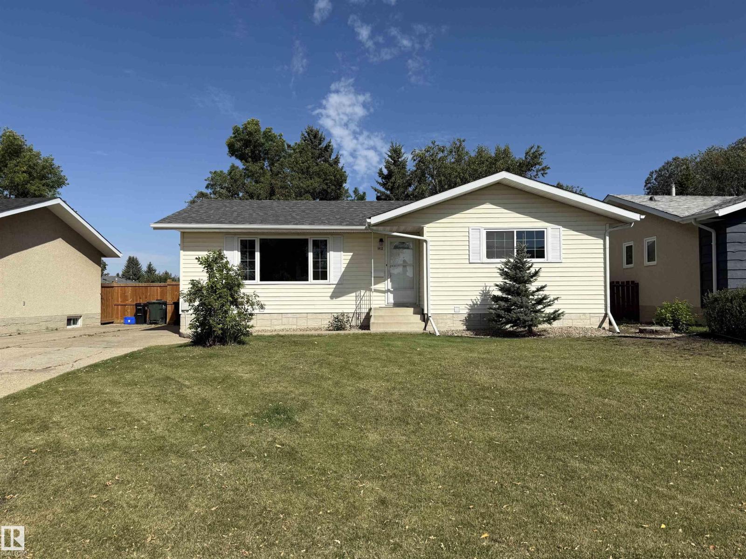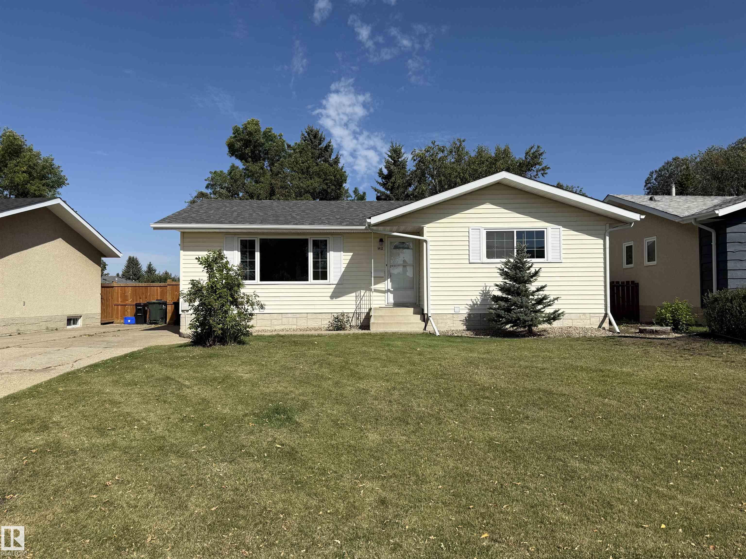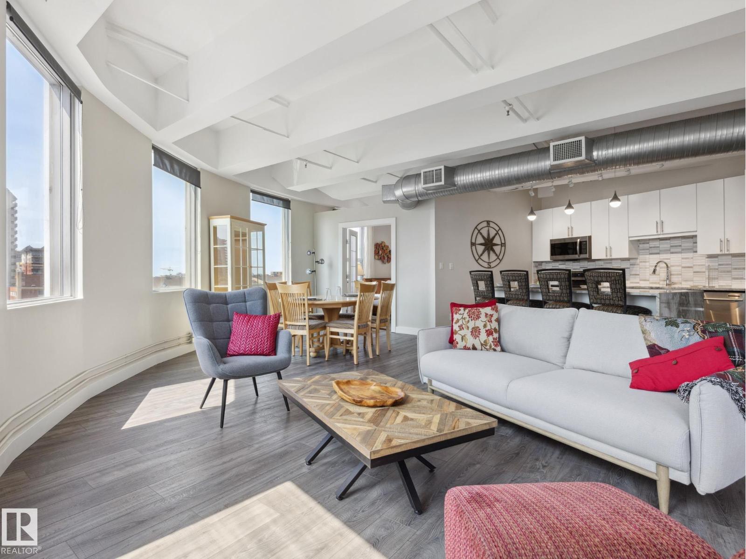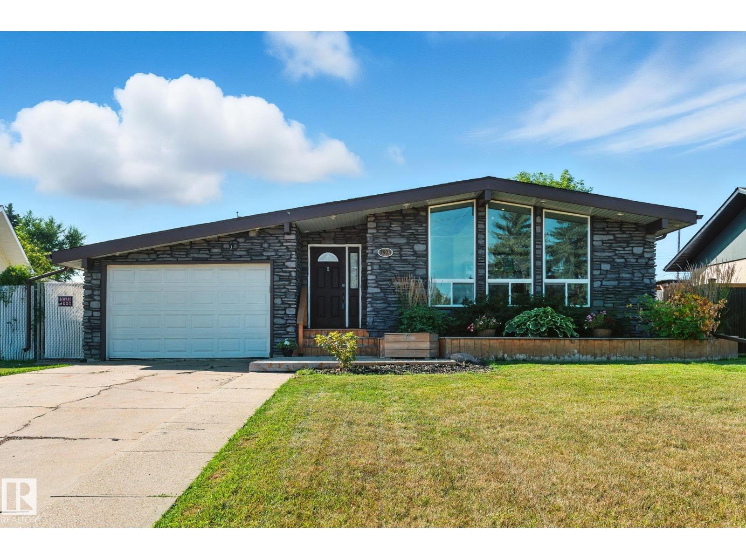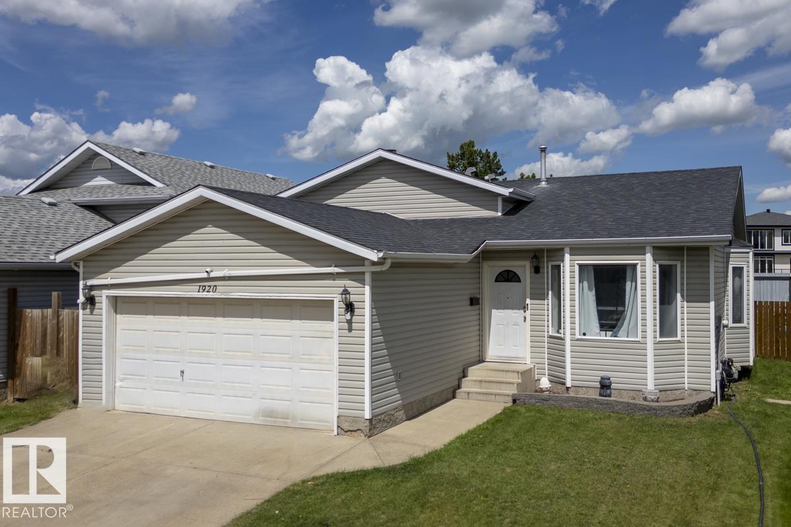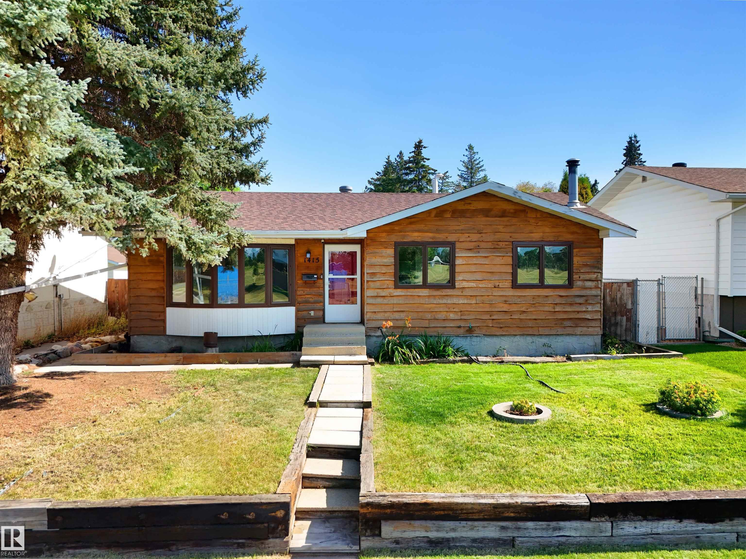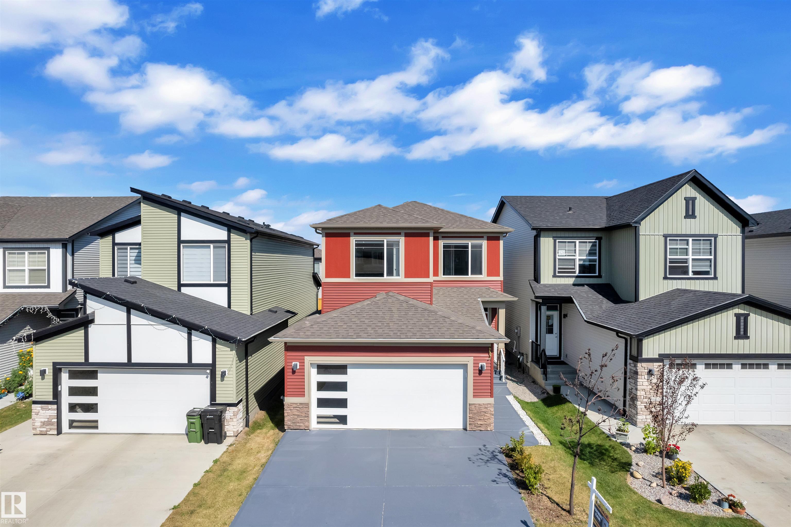- Houseful
- AB
- Sherwood Park
- Woodbridge Farms
- 1112 Parker Tc
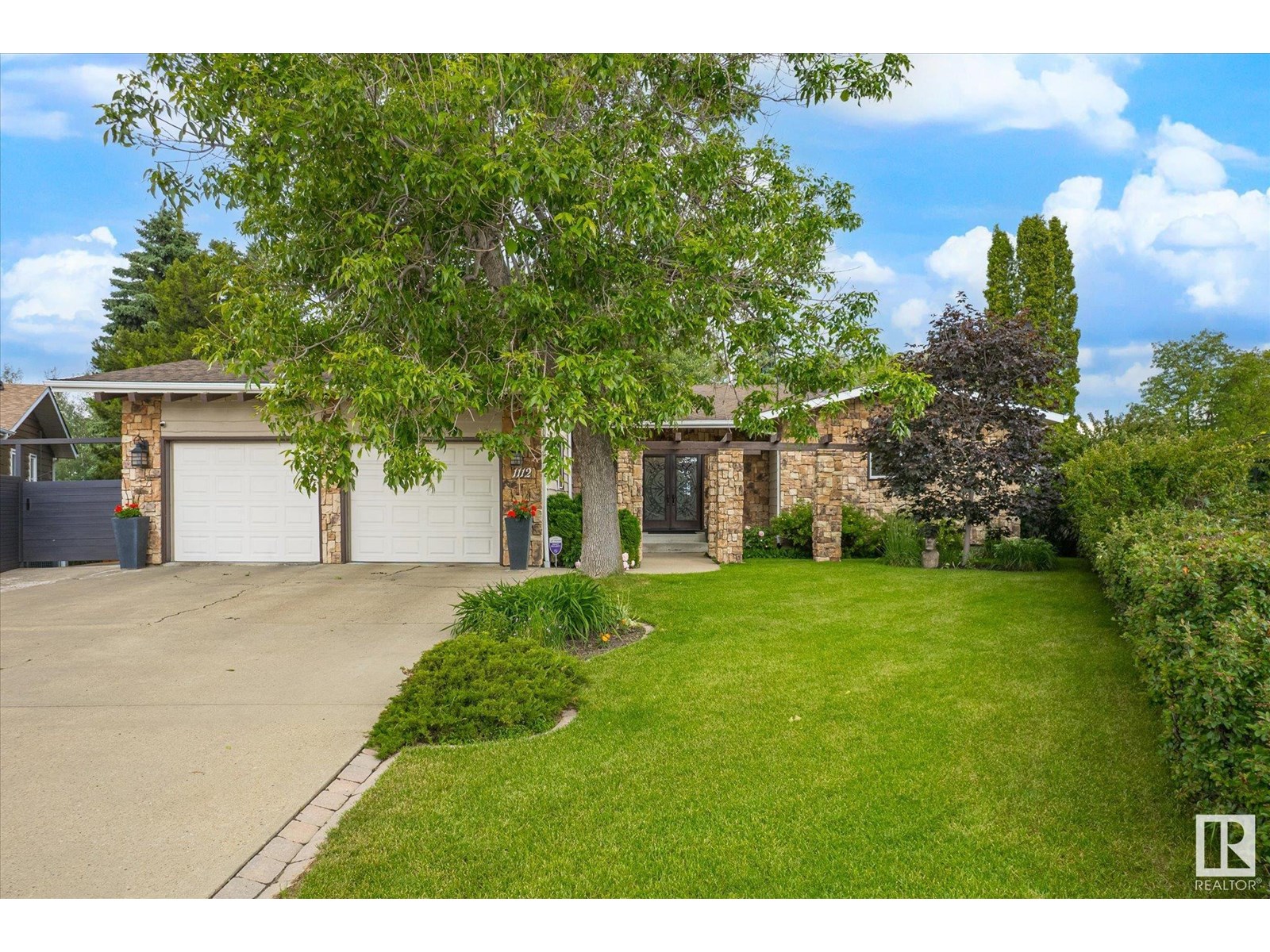
Highlights
Description
- Home value ($/Sqft)$402/Sqft
- Time on Houseful45 days
- Property typeSingle family
- StyleBungalow
- Neighbourhood
- Median school Score
- Lot size0.31 Acre
- Year built1978
- Mortgage payment
Tucked quietly into a mature, tree-lined neighborhood, this unassuming executive Walkout bungalow surprises and delights at every turn. From the curb, it’s modest and private, but step inside this fully Air Conditioned palace, and you’ll find a space that’s been completely reimagined for modern living. Fully renovated with a refined eye, including all new windows throughout, it offers an open, airy layout, a spa-like steam shower in the primary suite, and a seamless blend of comfort and style. Downstairs, the home transforms into an entertainer’s dream, featuring a custom, media room, gym, full bar and game area that feels like a private lounge. Outside, lush, mature landscaping surrounds a peaceful backyard retreat. Elegant, effortless, and built for living well. Close to the Henday, restaurants, Schools and shopping. (id:63267)
Home overview
- Cooling Central air conditioning
- Heat type Forced air
- # total stories 1
- # parking spaces 6
- Has garage (y/n) Yes
- # full baths 4
- # total bathrooms 4.0
- # of above grade bedrooms 4
- Subdivision Woodbridge farms
- Lot dimensions 1247
- Lot size (acres) 0.3081295
- Building size 2384
- Listing # E4449145
- Property sub type Single family residence
- Status Active
- 4th bedroom Measurements not available
Level: Basement - 2nd bedroom 2.77m X 4.23m
Level: Main - Living room 4.72m X 4.6m
Level: Main - Kitchen 5.63m X 2.49m
Level: Main - Den 3.8m X 3.35m
Level: Main - Primary bedroom 5.12m X 5.97m
Level: Main - 3rd bedroom 3.16m X 4.23m
Level: Main - Dining room 4.05m X 6.61m
Level: Main
- Listing source url Https://www.realtor.ca/real-estate/28641248/1112-parker-tc-sherwood-park-woodbridge-farms
- Listing type identifier Idx

$-2,557
/ Month

