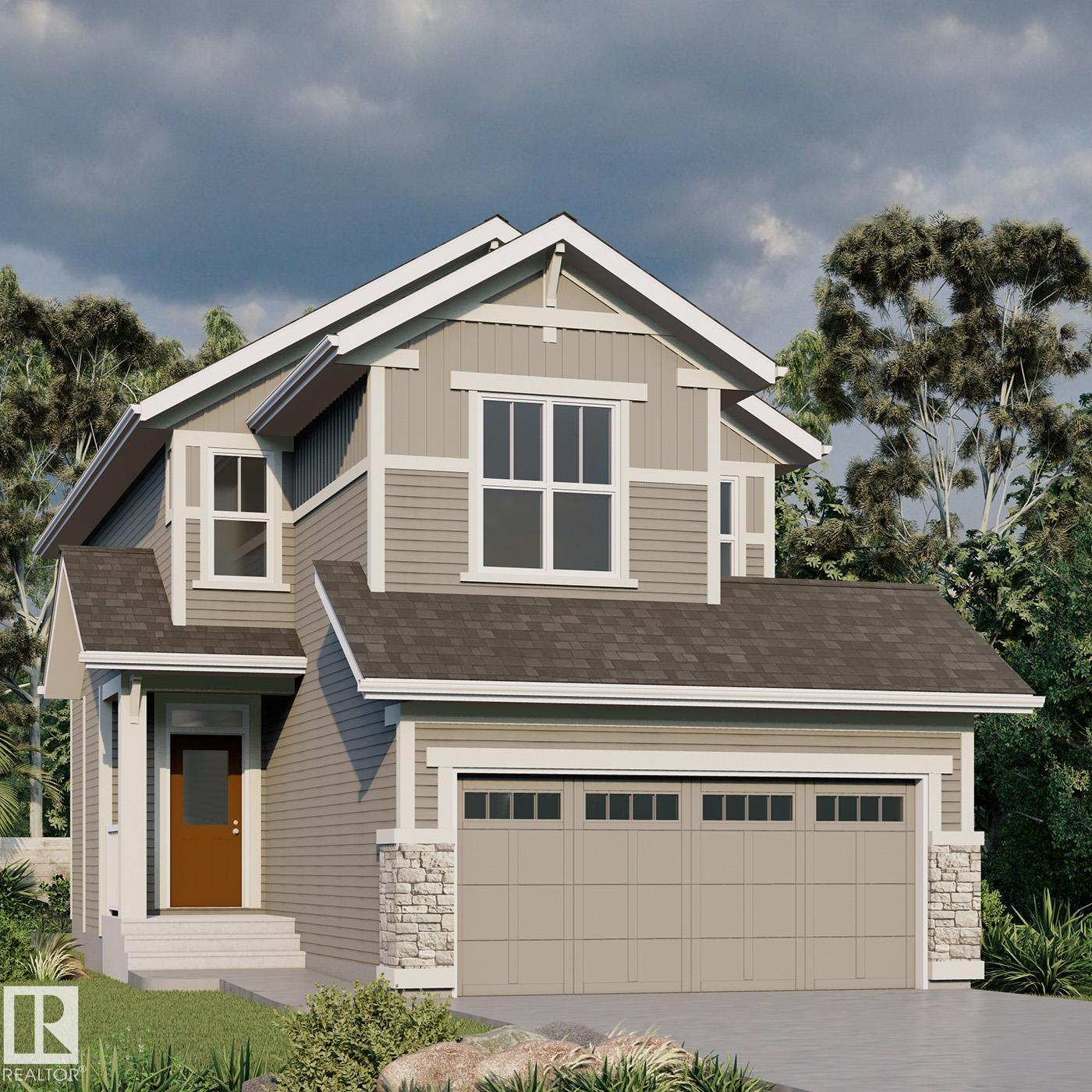This home is hot now!
There is over a 82% likelihood this home will go under contract in 3 days.

The beautiful Taylor model by Jayman BUILT in an amazing Summerwood location - one of the last opportunities to buy a brand new Jayman home in this community! Featuring Jayman's Core Performance features including SOLAR, triple pane windows, tankless hot water system, high efficiency furnace, HRV and SMART HOME technology. The main floor of this perfect design offers 9' ceilings, luxury vinyl plank flooring, and an open concept. Great room, dining area with patio door to back yard living space. The kitchen offers stainless steel appliances, quartz counter tops and a walk through pantry leading to the spacious mud room. Also has a half bath on this level and there is a SIDE ENTRANCE for future development of the full unspoiled basement. The second floor has a center bonus room, laundry room and full bath. The large primary suite has a walk-in closet and a full ensuite and There are two more good sized bedrooms on this level. This home includes a double attached garage.

