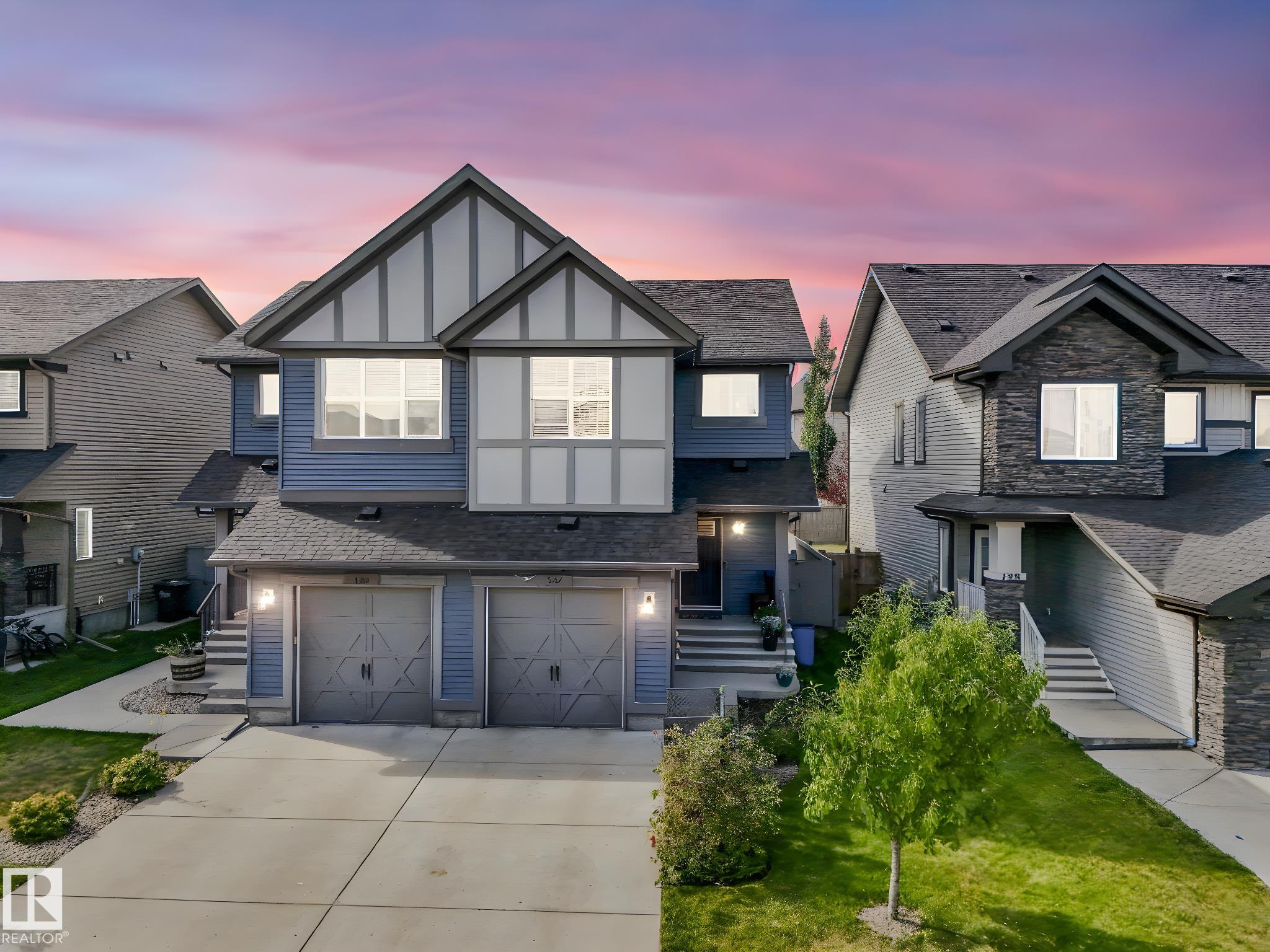This home is hot now!
There is over a 87% likelihood this home will go under contract in 15 days.

Contemporary comfort meets everyday convenience in this bright 2 storey half duplex with an attached single garage. The main floor showcases clean, modern finishes: granite counters, stainless appliances, a large island with seating for three, and a big pantry for effortless storage. A stylish coffee bar anchors the dining room, while the cozy family room features a welcoming gas fireplace and backyard views. Upstairs offers three well-sized bedrooms, including a serene primary suite with a full ensuite, plus an additional full bath for family or guests. The fully finished basement expands your living space with a comfortable family room, an extra bedroom, and a roughed-in bathroom ready for your finishing touches. Out back, enjoy a large deck with a natural gas line for easy BBQs, raised garden beds for summer harvests, and a large shed for seasonal storage. Close to parks, schools, shopping, and major routes, this move-in-ready home is perfect for the growing family. Private, fenced yard is ideal.

