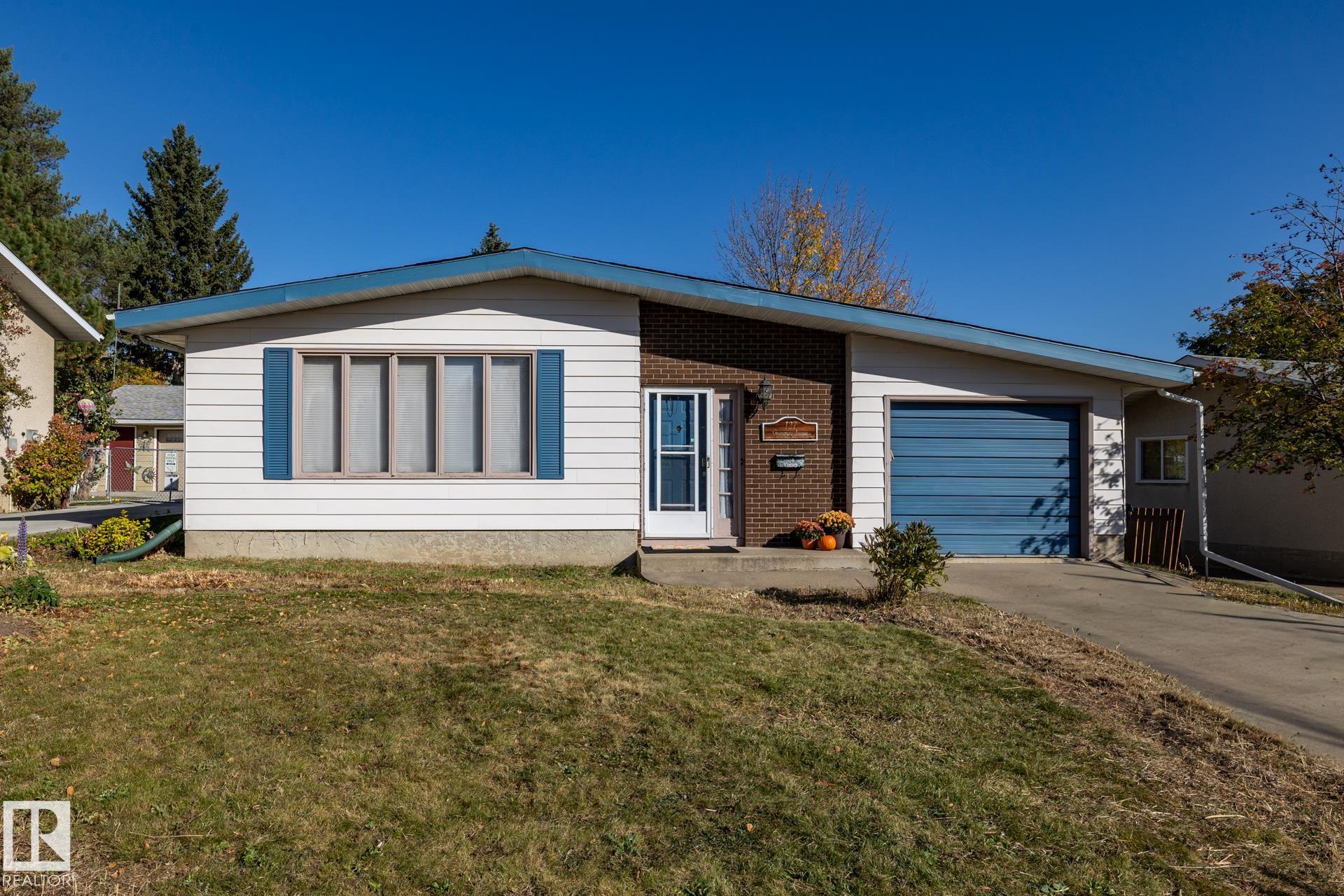This home is hot now!
There is over a 92% likelihood this home will go under contract in 15 days.

Discover over 2,000 sq. ft. of developed living space in this inviting 4-bedroom home, complete with a den and an abundance of storage throughout. Situated in a great neighbourhood close to schools and scenic walking paths, this home offers the perfect blend of comfort, character, and convenience. Step inside to find a welcoming layout featuring an eat-in kitchen and a separate formal dining space, ideal for family gatherings and entertaining. Relax and unwind in the original claw foot tub or enjoy the private sauna!! A true retreat within your own home. Recent updates include a furnace (2018), hot water tank (2016), shingles (2013), and basement carpeting (2018), offering peace of mind and move-in readiness. Outside, you’ll love the large front and back yards, perfect for gardening, play, or summer BBQs on the concrete patio. This home combines timeless charm with thoughtful updates and plenty of space for the whole family.

