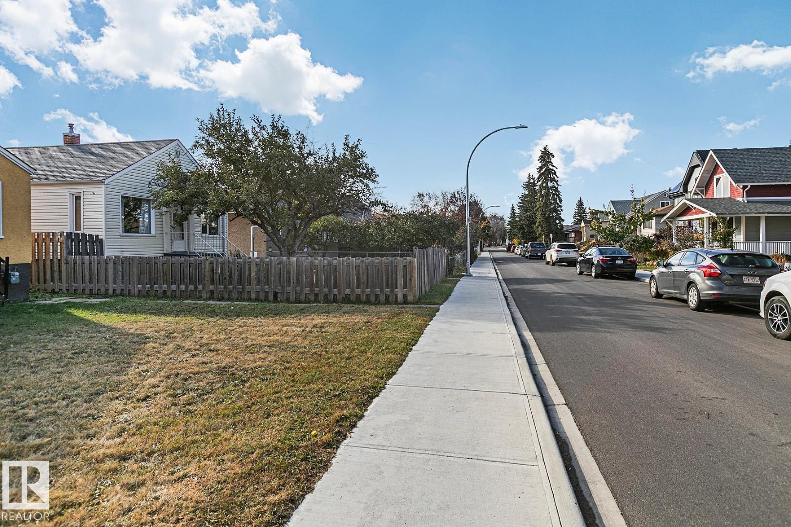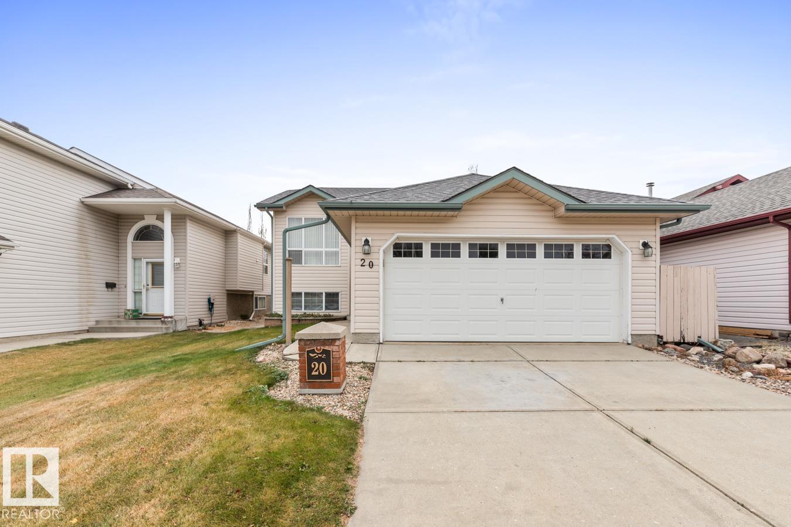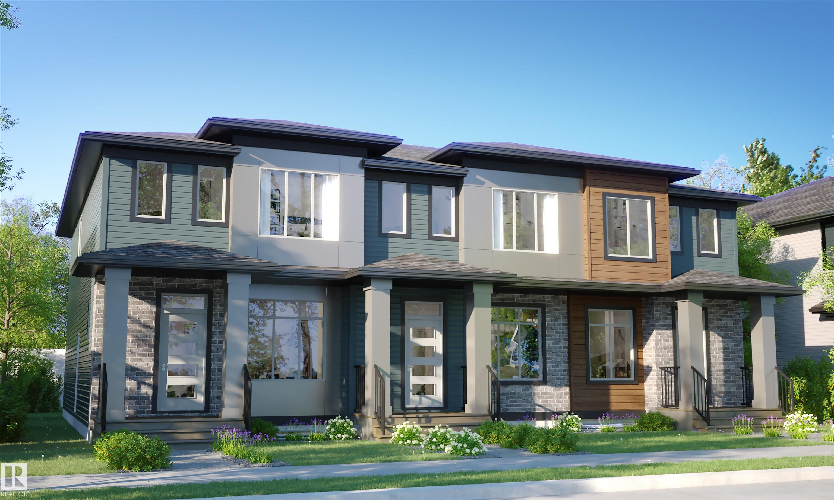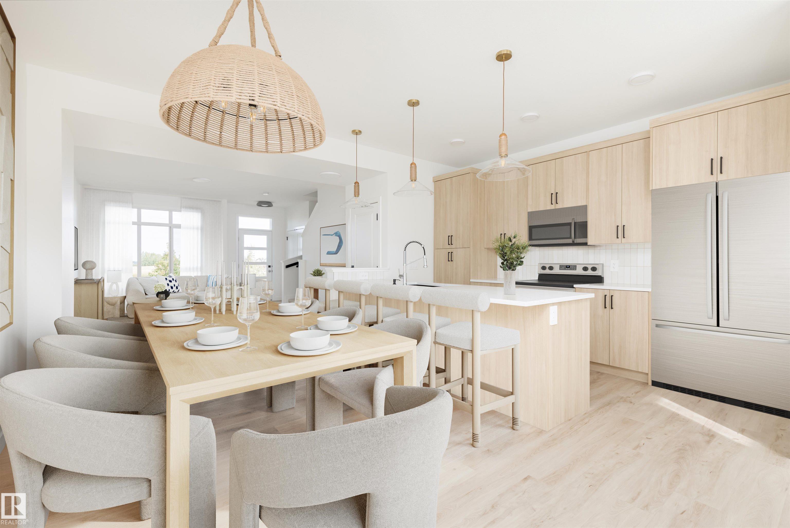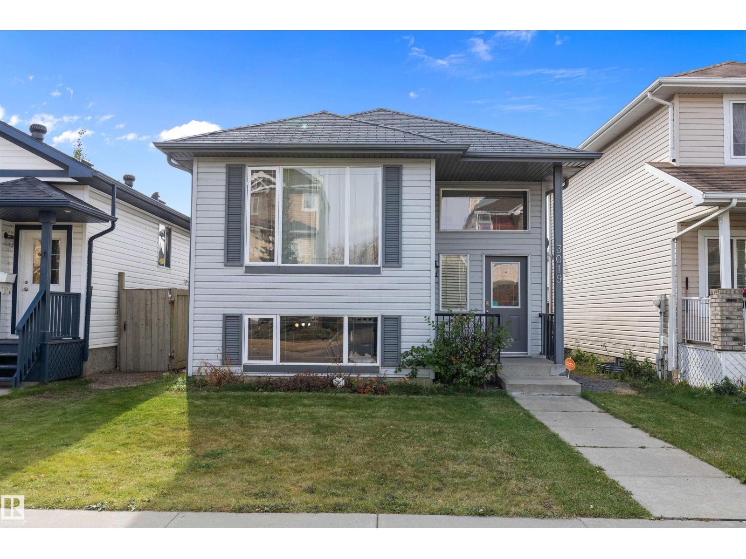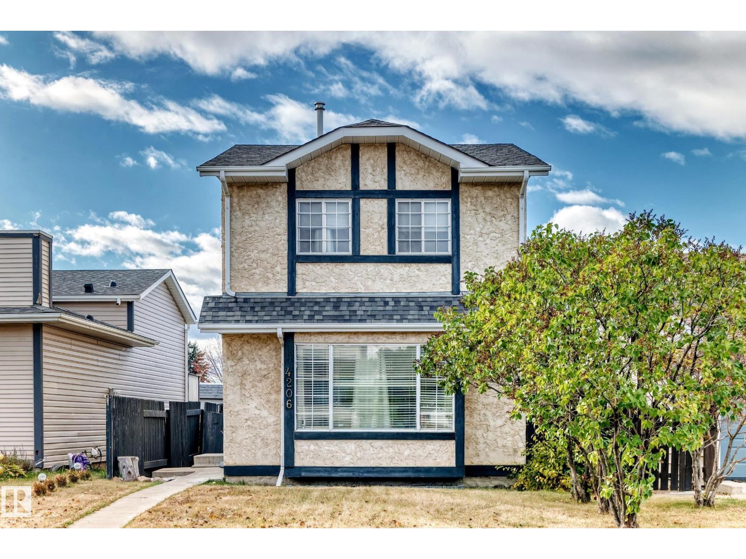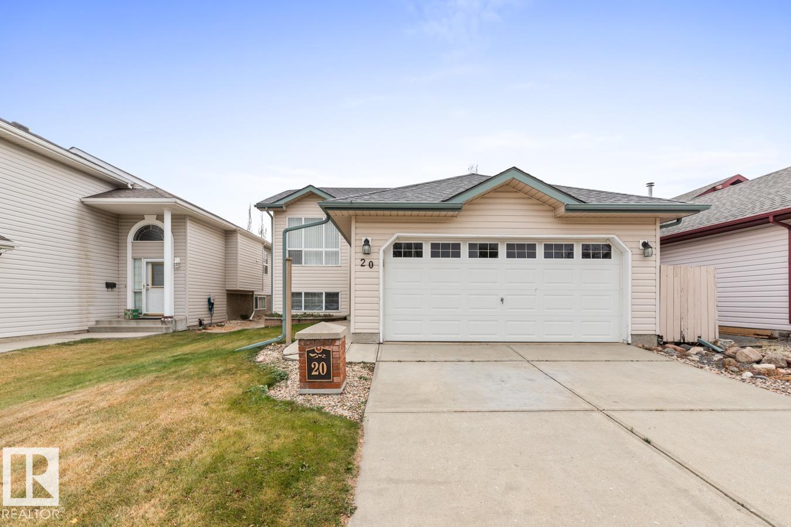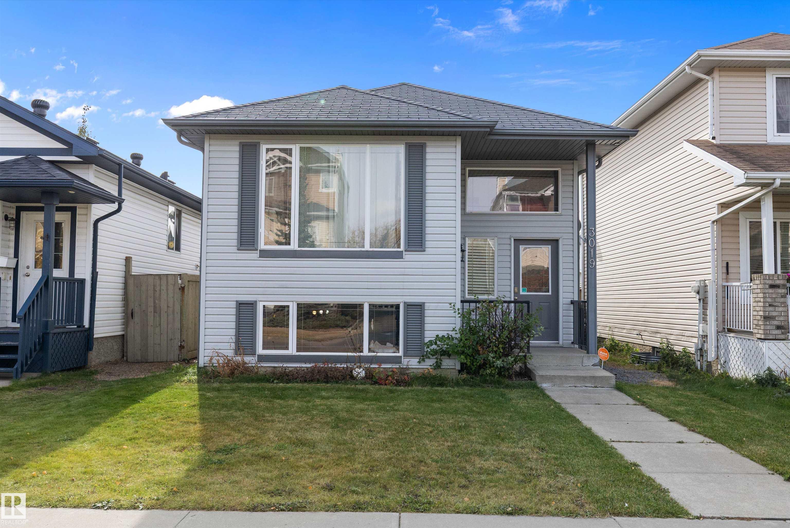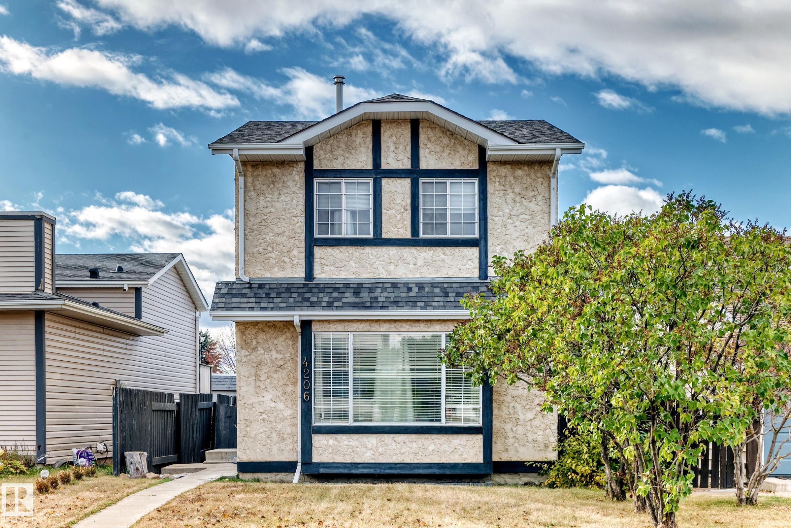- Houseful
- AB
- Sherwood Park
- Sherwood Heights
- 127 Pine St
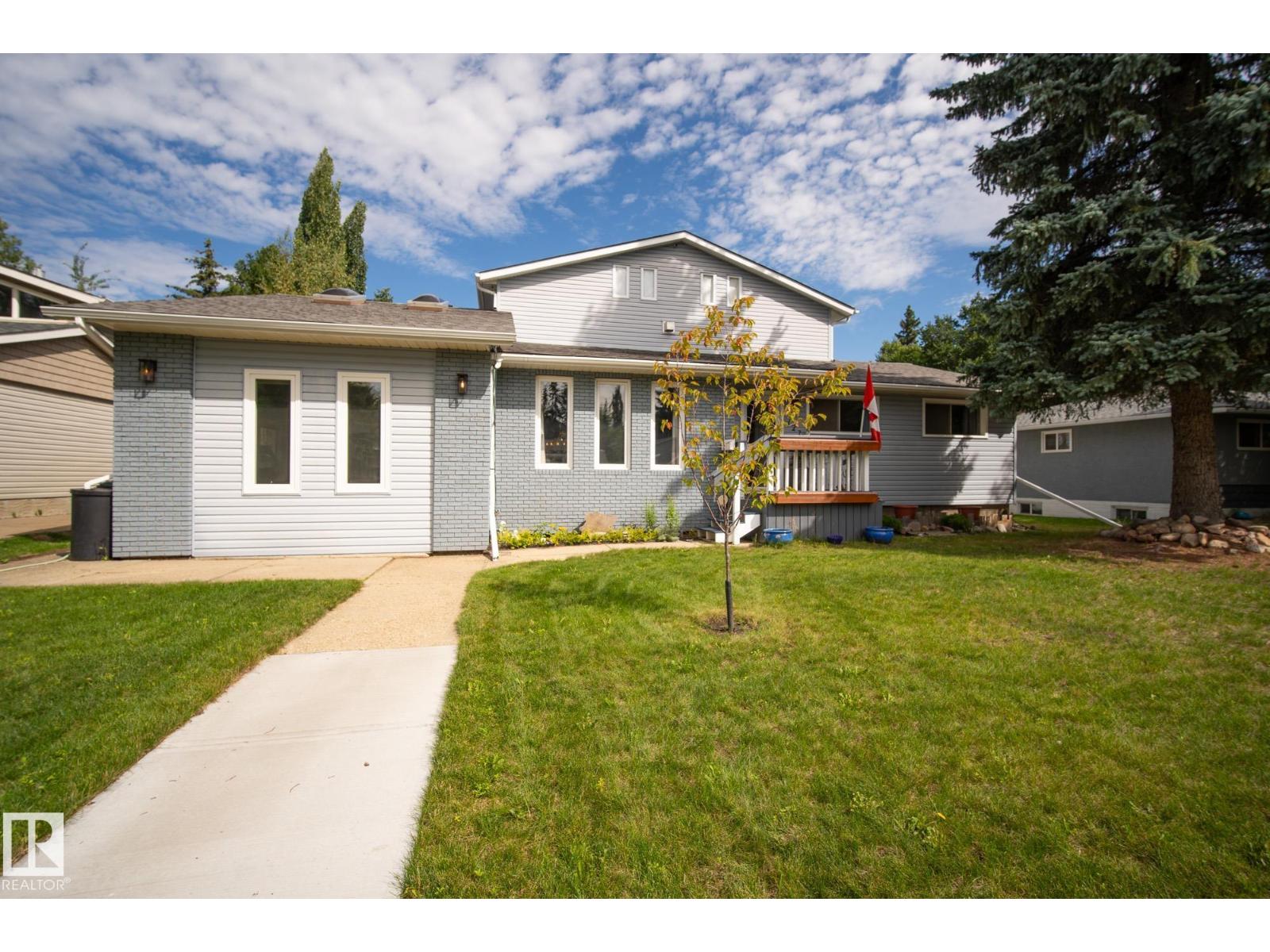
Highlights
Description
- Home value ($/Sqft)$239/Sqft
- Time on Houseful53 days
- Property typeSingle family
- Neighbourhood
- Median school Score
- Year built1961
- Mortgage payment
3699 SF in Sherwood Heights! One of a Kind home in Sherwood Park! This home has had extensive renovations and additions that will surely impress. This house is an entertainers dream with the open concept kitchen, multiple living spaces, home gym/office space and loft above the gym. 6 bedrooms, 3.5 baths, OVERSIZED HEATED DOUBLE ATTACHED GARAGE, RV PARKING, and lots of privacy between rooms for the larger families. The upper floor is very impressive with huge entertainment space, theater room, built in surround sound, 2 PC bath, Huge master bedroom with two way gas fireplace, and 4 Pc En-Suite. Two level rear deck and another exterior deck off main level. Located within walking distance to multiple schools. It's hard to describe a beauty like this, you have to see it for yourself! (id:63267)
Home overview
- Heat type Forced air
- # total stories 2
- Fencing Fence
- # parking spaces 6
- Has garage (y/n) Yes
- # full baths 2
- # half baths 2
- # total bathrooms 4.0
- # of above grade bedrooms 5
- Community features Public swimming pool
- Subdivision Sherwood heights
- Lot size (acres) 0.0
- Building size 3699
- Listing # E4455219
- Property sub type Single family residence
- Status Active
- Recreational room 7.06m X 3.82m
Level: Basement - 4th bedroom 3.63m X 3.25m
Level: Basement - 5th bedroom 3.3m X 3.56m
Level: Basement - Laundry 5.11m X 4.72m
Level: Main - Dining room 4.87m X 4.72m
Level: Main - Living room 4.46m X 4.41m
Level: Main - Family room 4.34m X 5.48m
Level: Main - 3rd bedroom 3.04m X 3.49m
Level: Main - Kitchen 5.04m X 3.63m
Level: Main - 2nd bedroom 3.07m X 2.89m
Level: Main - Great room 8m X 8.1m
Level: Upper - Primary bedroom 4.38m X 4.71m
Level: Upper
- Listing source url Https://www.realtor.ca/real-estate/28789939/127-pine-st-sherwood-park-sherwood-heights
- Listing type identifier Idx

$-2,360
/ Month

