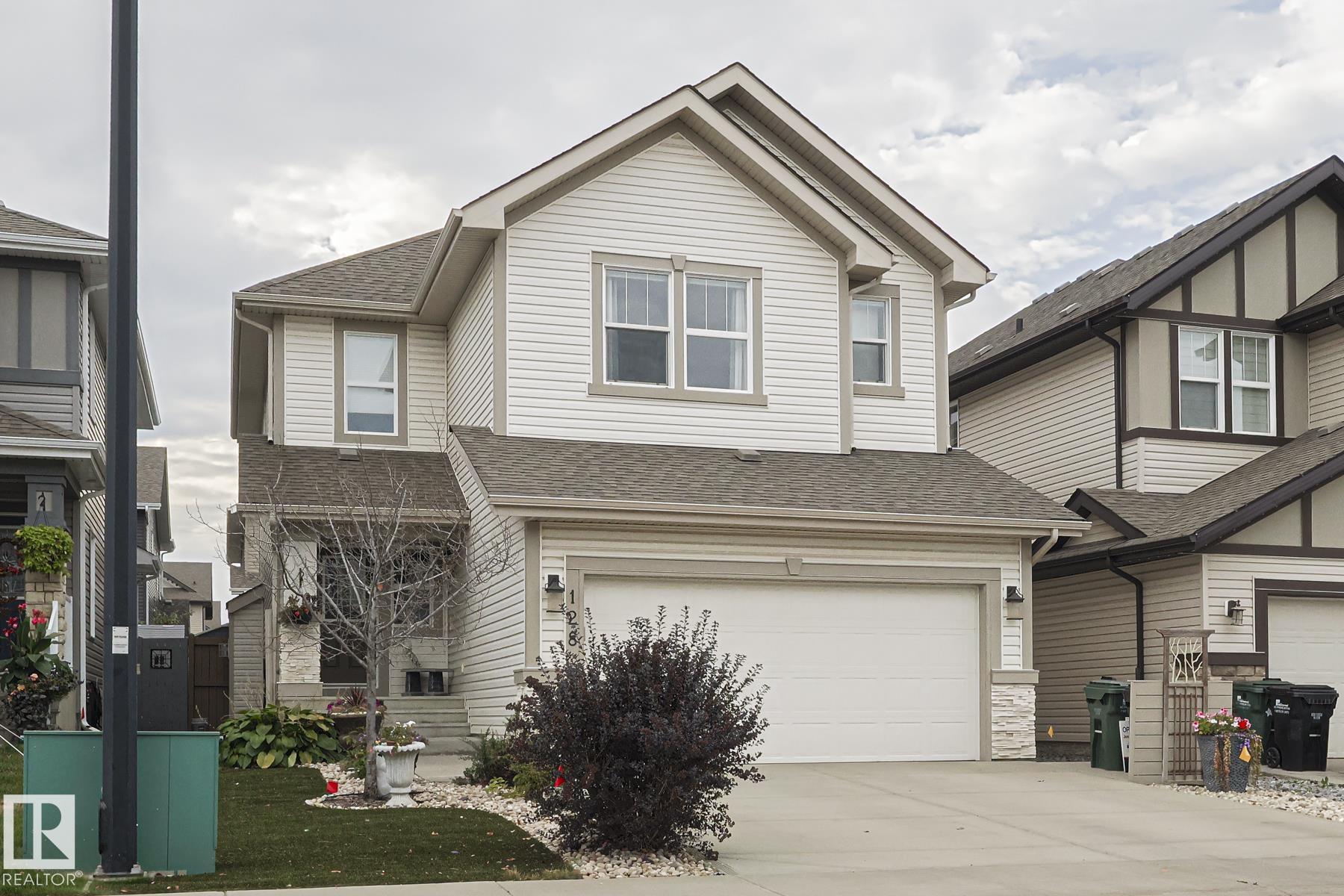This home is hot now!
There is over a 89% likelihood this home will go under contract in 15 days.

128 Sandalwood Crescent in Sherwood Park welcomes growing families and professionals who are looking for more out of their home! Tucked away in a quiet loop, you will be impressed with the many prime features that distinguish this home from others. With over 2400 sq ft above grade, w/ finished basement, size matters for comfort and the details you desire in a home. Kitchen features stainless built in appliances, granite, large walk thru pantry + gas cooktop! Gas fireplace + AC keeps the household comfortable year round. Enjoy the primary bedroom with his/her walk in closets, & newly renovated ensuite containing freestanding tub & tiled shower. Essential elements include bonus room areas for entertainment/lounging, double heated garage, 2 laundry centres, maintenance free yard w/ putting green, and much more! Enjoy living in the sought after community of Summerwood with parks and trails aplenty. Minutes away from; Emerald Hills amenities, Hospital, Highway 16 & 21... life is good at 128 Sandalwood Cres!

