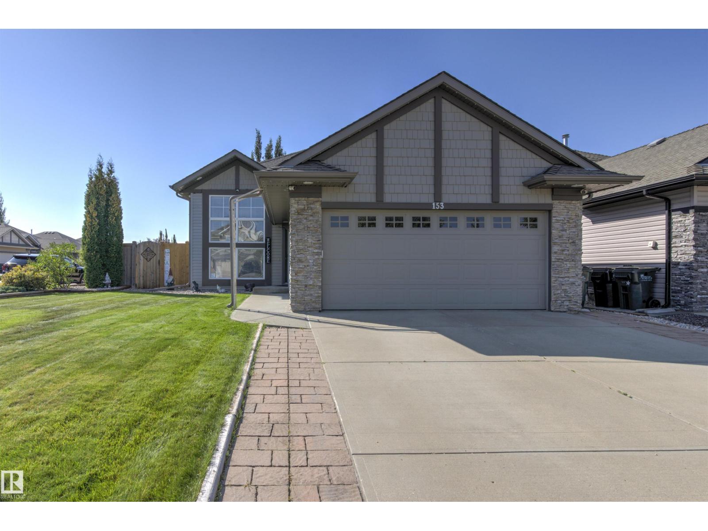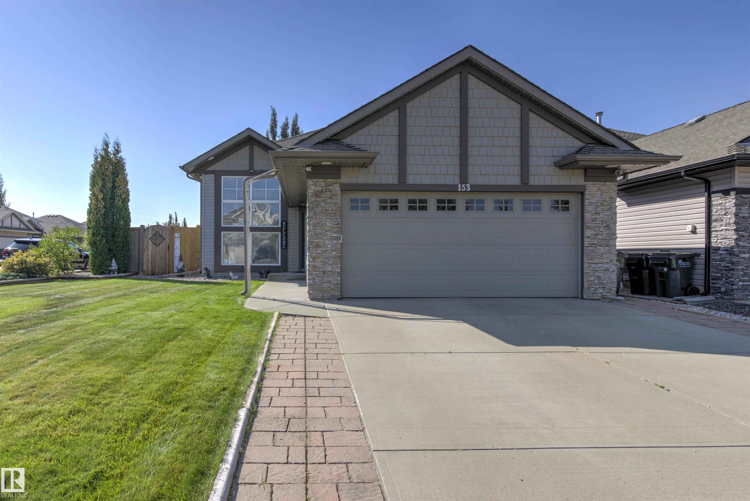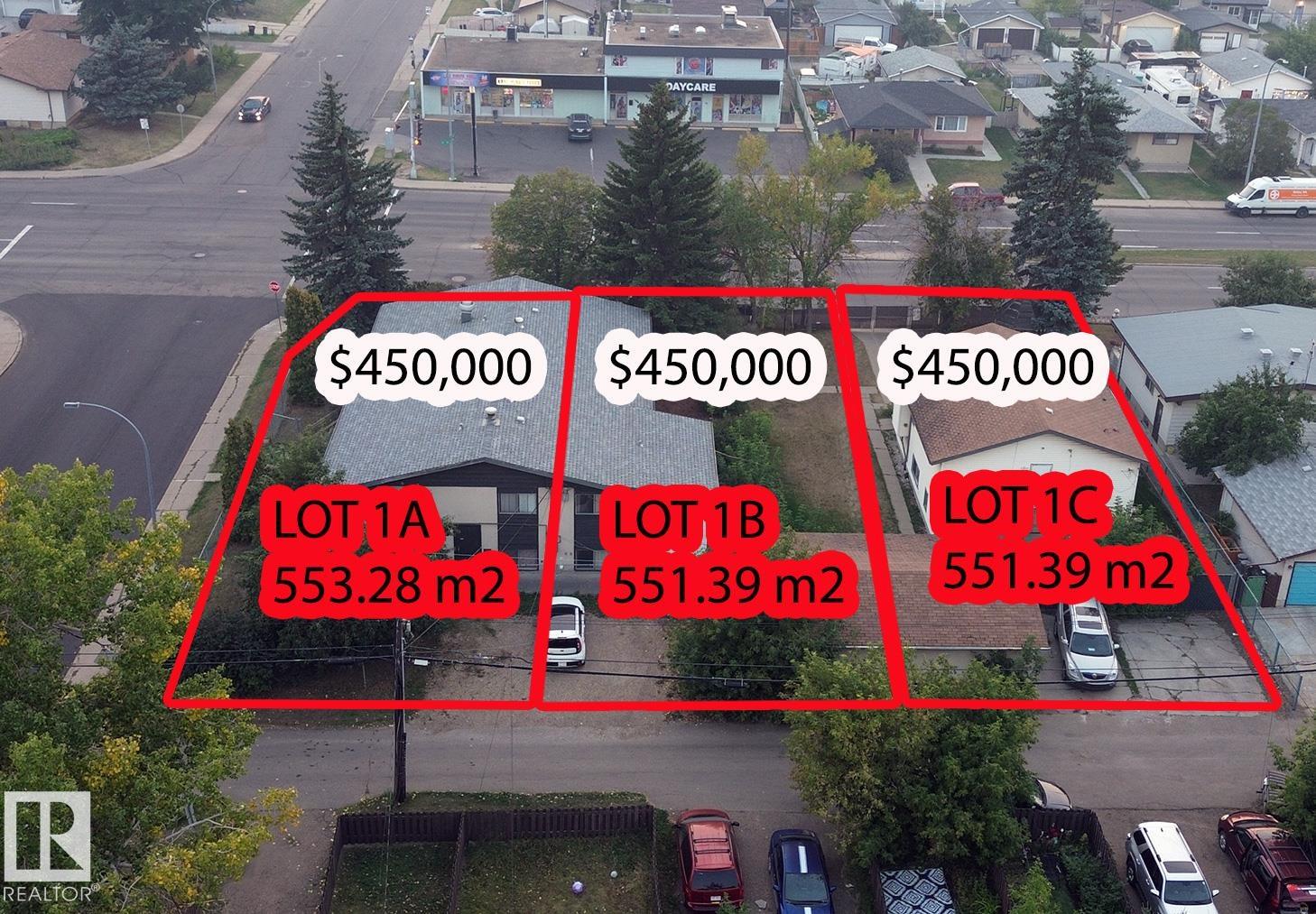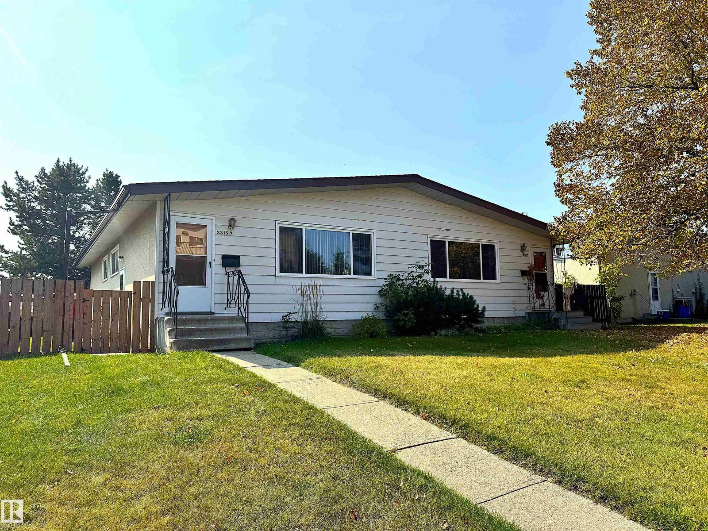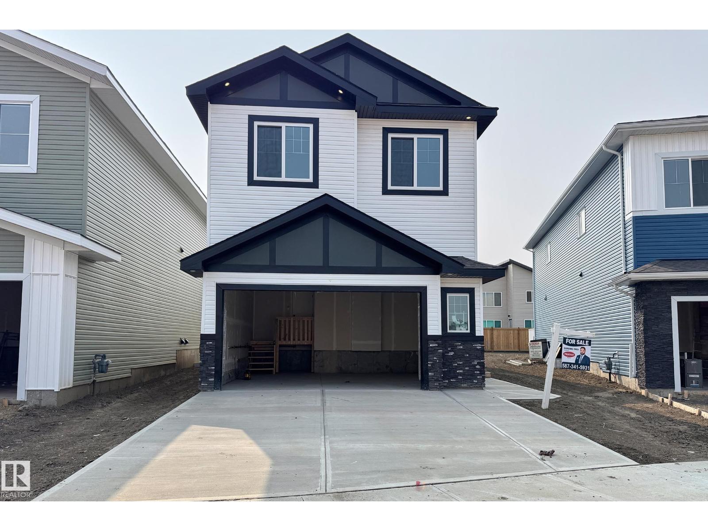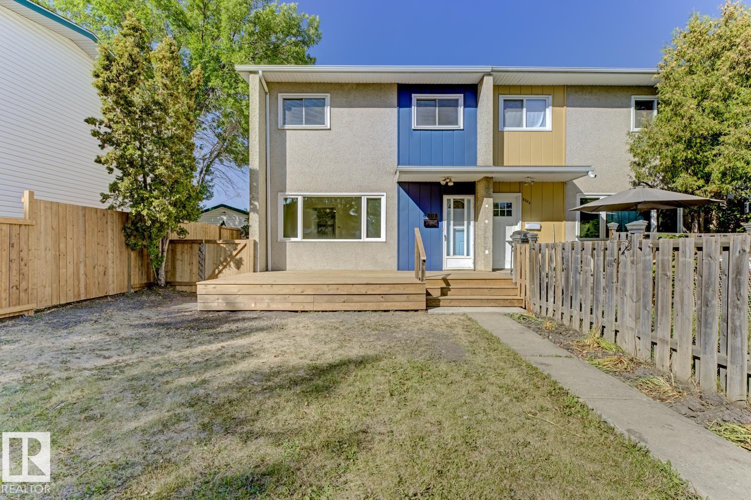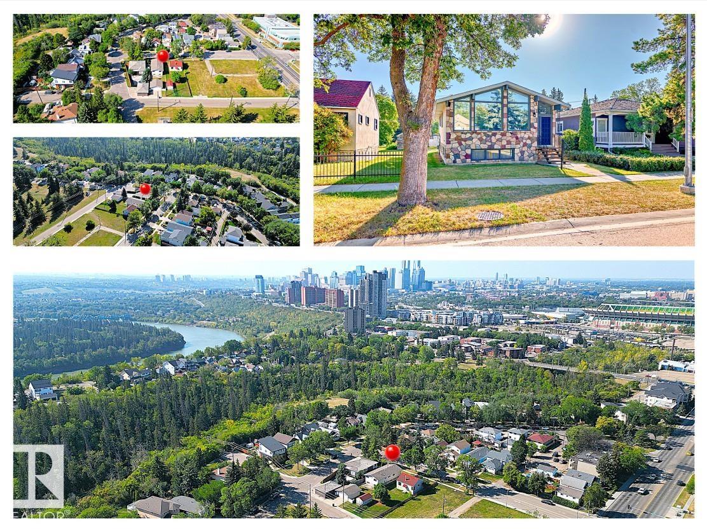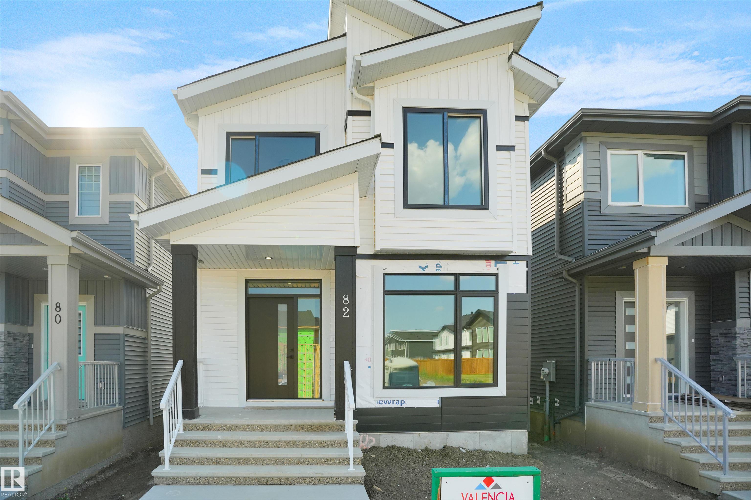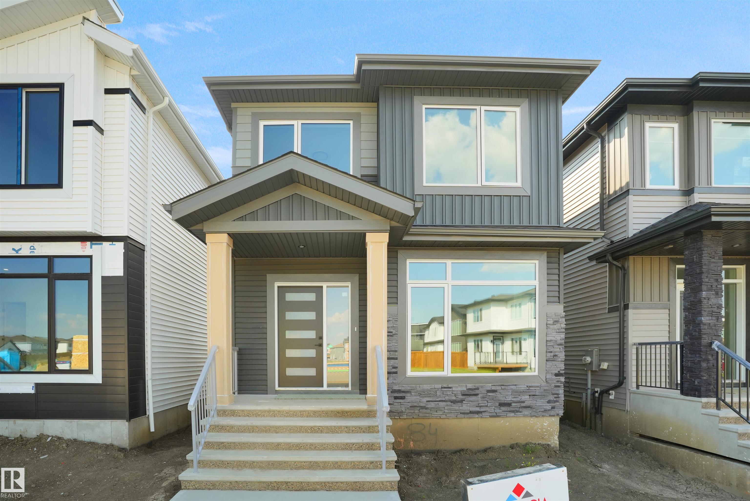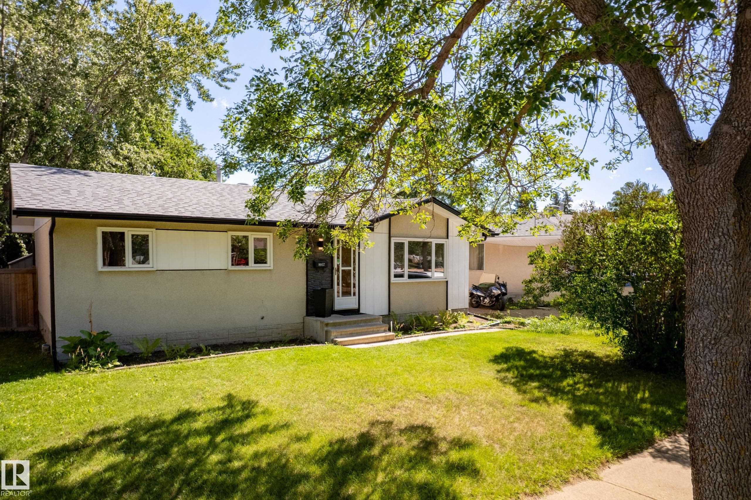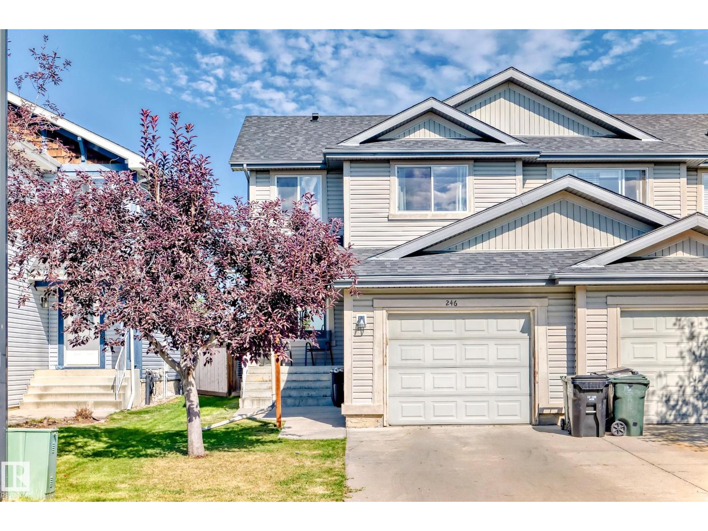- Houseful
- AB
- Sherwood Park
- T8A
- 143 Catria Pt
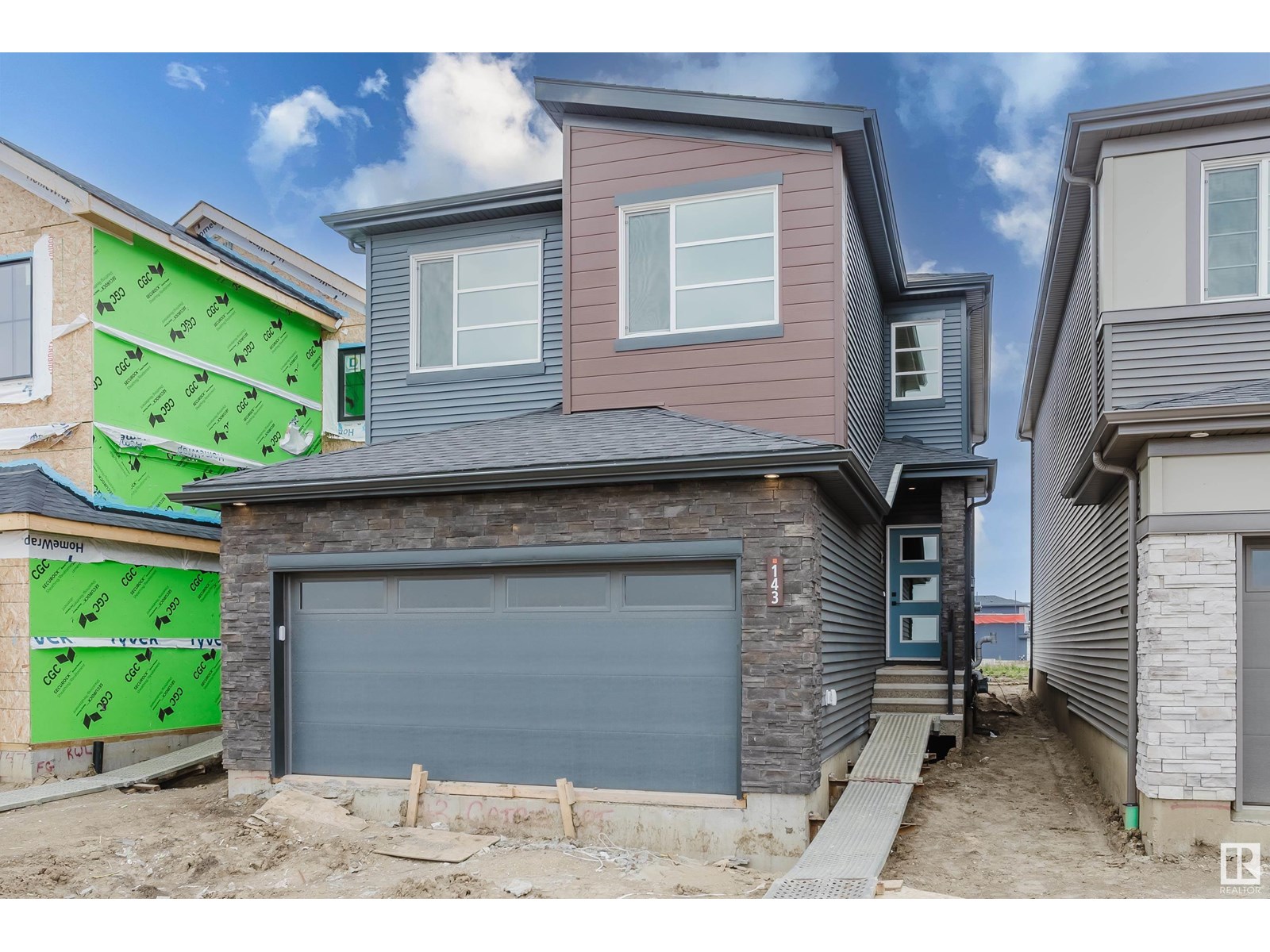
Highlights
Description
- Home value ($/Sqft)$300/Sqft
- Time on Houseful62 days
- Property typeSingle family
- Median school Score
- Year built2025
- Mortgage payment
PREMIUM EXECUTIVE 2 STOREY! The Evan, built by San Rufo Homes is stunning! The superior craftsmanship & attention to detail is evident as soon as you step inside. Featuring a modern open floor plan, quartz counters, quality vinyl plank flooring & designer lighting throughout. The main level has a bright & spacious entry, chef’s kitchen, high end cabinetry, huge eat up island & w/through pantry linked to the garage. The dining area has patio doors & is open to the elegant living room with stylish linear fireplace & completed with a 2 pce bath & handy mudroom. Upstairs, which is open to below, has a fabulous bonus room, high vaulted ceilings, family bathroom, 3 bedrooms, the primary with a massive w/i closet, luxury ensuite, dual sinks, sunken tub & glass shower. The basement has 9ft ceilings, eliminating that ‘basement feel’ offering lots more future living space. The attractive exterior has stone accents & double garage. Close to parks, playgrounds & ravine trails – a great community to raise a family. (id:55581)
Home overview
- Heat type Forced air
- # total stories 2
- # parking spaces 4
- Has garage (y/n) Yes
- # full baths 2
- # half baths 1
- # total bathrooms 3.0
- # of above grade bedrooms 3
- Subdivision Cambrian
- Lot size (acres) 0.0
- Building size 2153
- Listing # E4446279
- Property sub type Single family residence
- Status Active
- Living room 3.47m X 4.64m
Level: Main - Dining room 3.41m X 4.19m
Level: Main - Breakfast room Measurements not available
Level: Main - Kitchen 5.3m X 4.62m
Level: Main - Mudroom Measurements not available
Level: Main - Laundry 2.8m X 2.07m
Level: Upper - 3rd bedroom 2.68m X 3.94m
Level: Upper - 2nd bedroom 2.89m X 5.09m
Level: Upper - Bonus room 5.31m X 4.41m
Level: Upper - Primary bedroom 3.49m X 4.65m
Level: Upper
- Listing source url Https://www.realtor.ca/real-estate/28568757/143-catria-pt-sherwood-park-cambrian
- Listing type identifier Idx

$-1,720
/ Month

