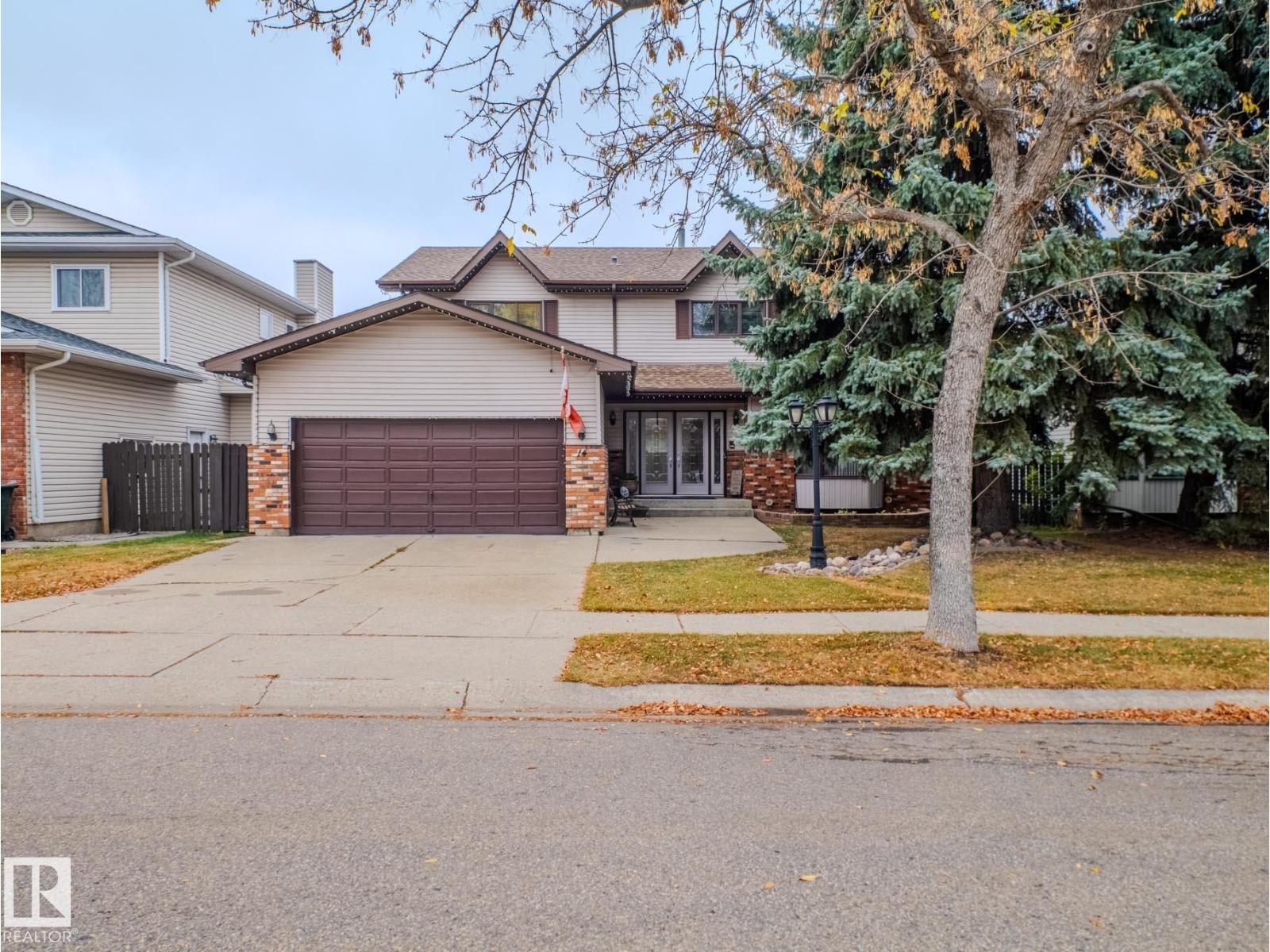This home is hot now!
There is over a 91% likelihood this home will go under contract in 15 days.

This spacious 4-BEDROOM, 3.5-BATHROOM home in a CUL-DE-SAC is perfect for family living, offering OVER 3,000 sq. ft. of thoughtfully designed space. ALL FOUR BEDROOMS ARE LOCATED ON THE SECOND FLOOR, creating a quiet retreat away from the main living areas. The welcoming DOUBLE FRONT DOORS open to a warm layout with a FORMAL DINING ROOM and FORMAL LIVING ROOM for family meals and celebrations, while the large basement features a BAR, LOTS OF STORAGE SPACE, and room for kids to play. Step outside to a beautiful yard and a HUGE BACK DECK, ideal for summer barbecues and outdoor fun. The garage includes a convenient separate entry to the backyard, adding functionality for busy family life. Recent upgrades include 2 NEWER FURNACES and SPRAY FOAM INSULATION in the joist cavities, ensuring year-round comfort and efficiency. This ORIGINAL OWNER HOME truly shows pride of ownership, with space to grow, room to gather, a large open yard and close to schools, shopping, parks and everything you could possibly need! (id:63267)

