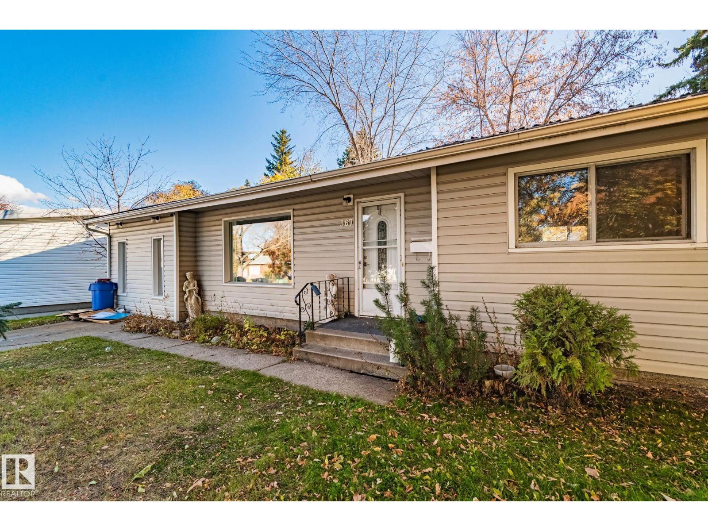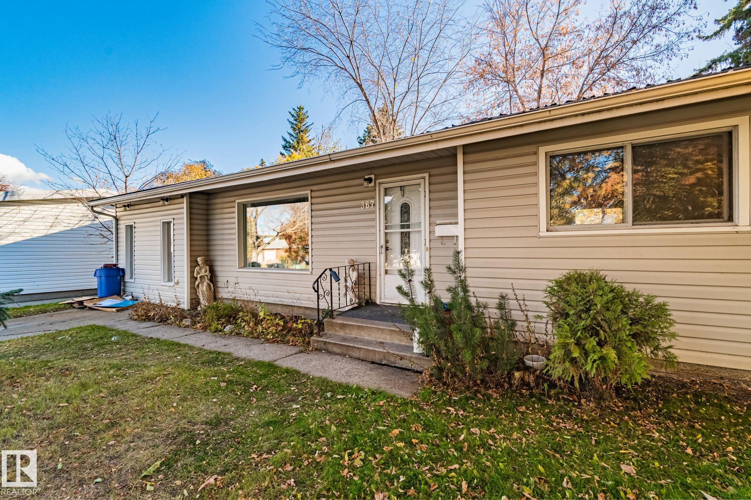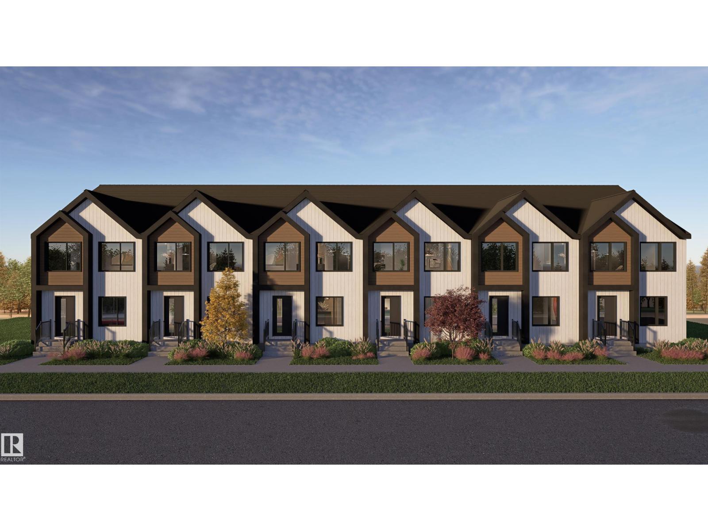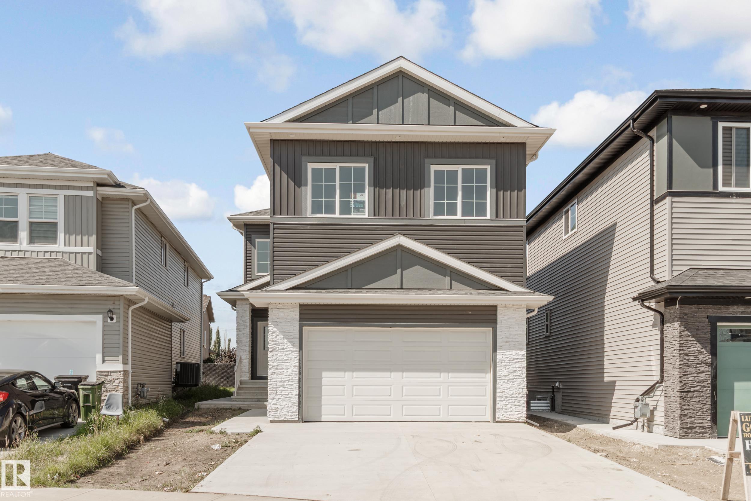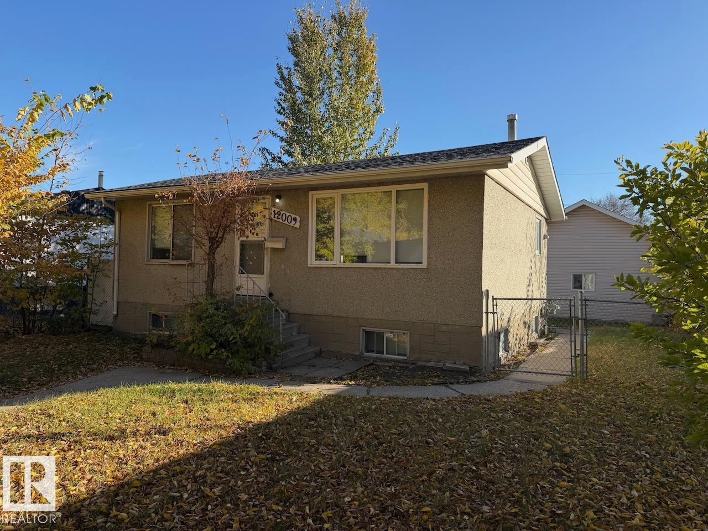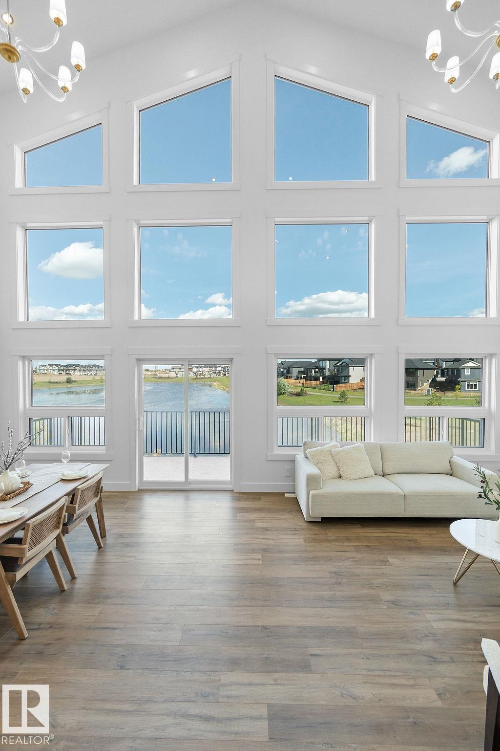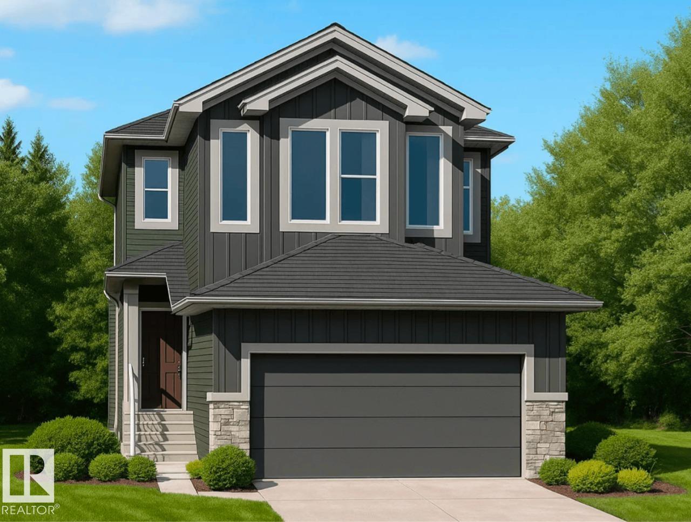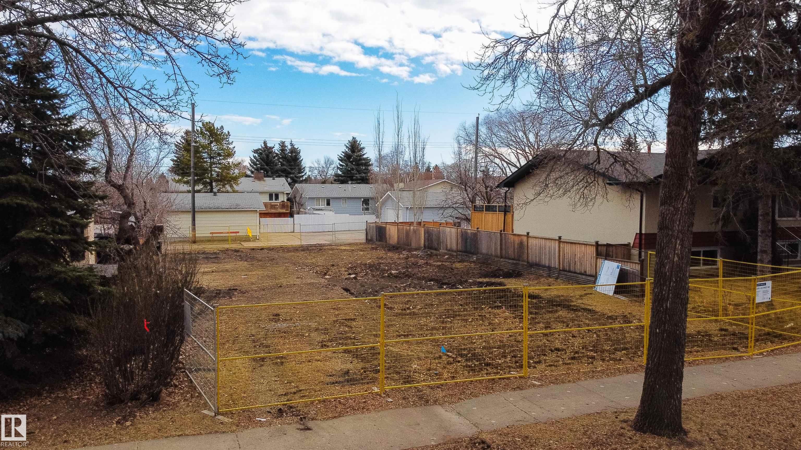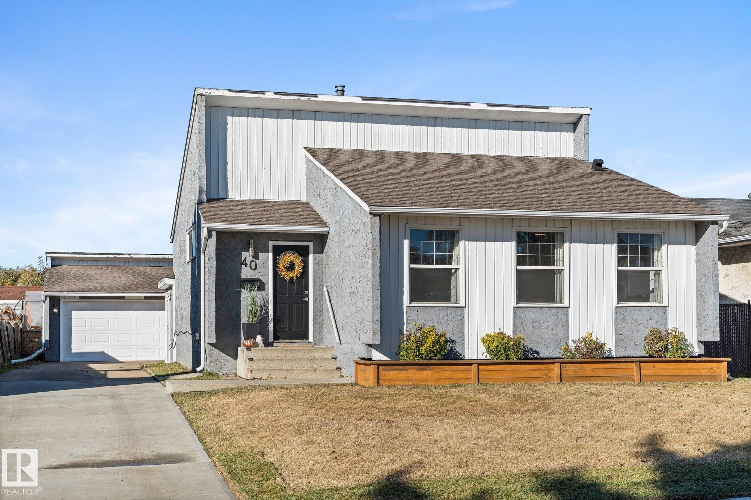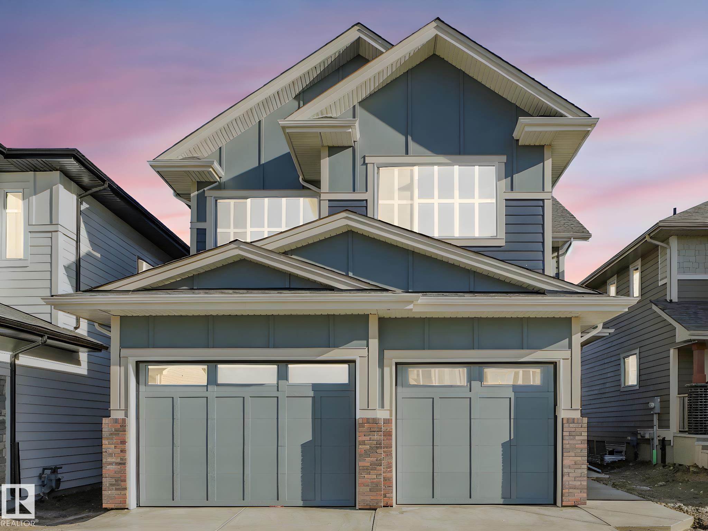- Houseful
- AB
- Sherwood Park
- T8H
- 166 Sedum Way
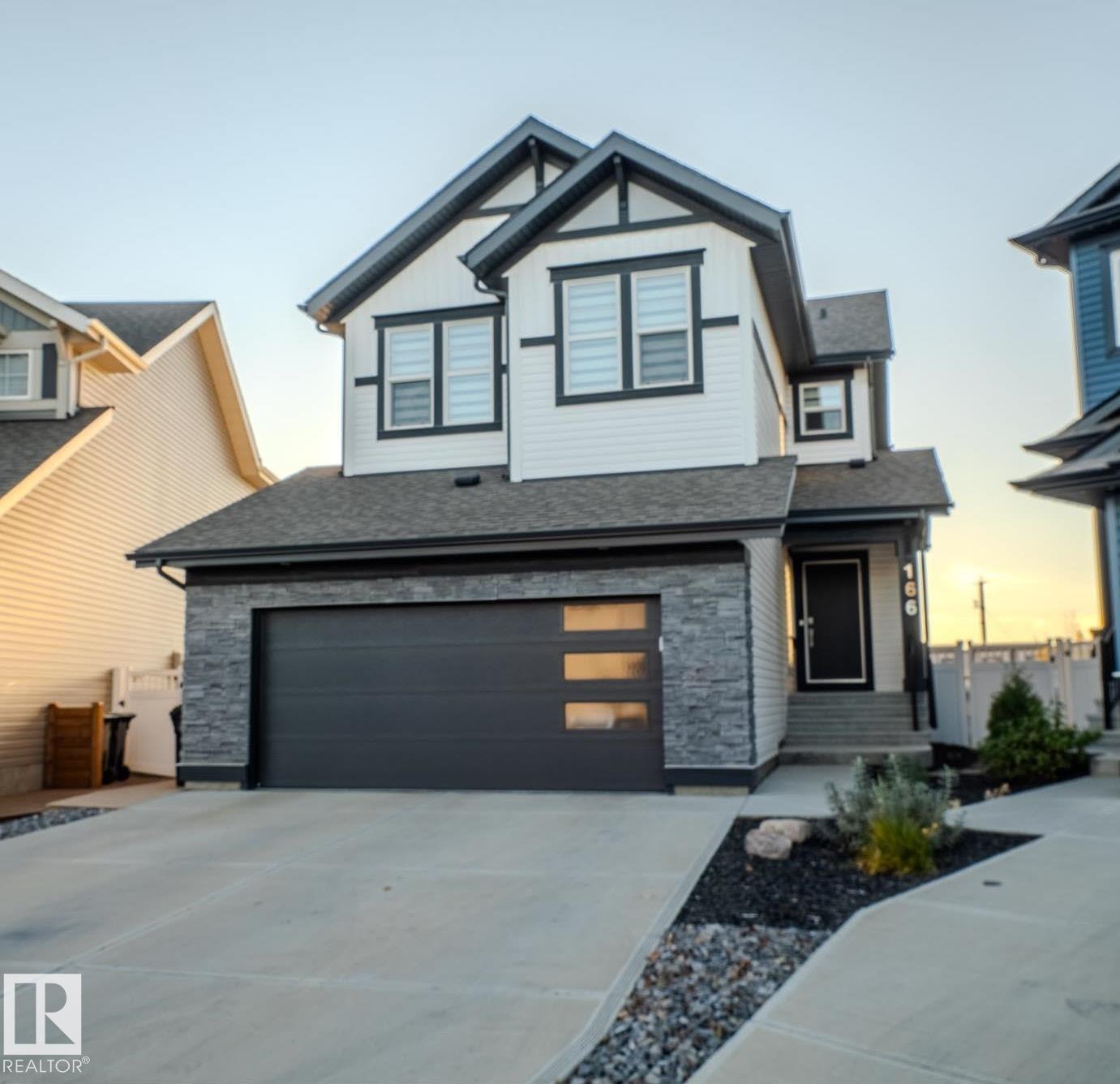
Highlights
Description
- Home value ($/Sqft)$399/Sqft
- Time on Housefulnew 13 hours
- Property typeResidential
- Style2 storey
- Median school Score
- Year built2022
- Mortgage payment
GORGEOUS CHEF’S KITCHEN...SPA-LIKE ENSUITE...PRIVATE YARD...EXTRA OVERSIZED DOUBLE GARAGE...~!WELCOME HOME!~ You want it? This property has it! Every inch of this home blends luxury, comfort, and thoughtful design. From the show-stopping chef’s kitchen with upgraded appliances to the spa-inspired ensuite made for unwinding, it’s the kind of home that stops you in your tracks. Designer finishes, an open-concept layout, 9’ ceilings, and hardwood floors elevate every space. The private pie-shaped yard is beautifully landscaped and offers both space and serenity. The heated garage isn’t just oversized, it’s 2 feet wider and longer than most, with a vaulted ceiling and plenty of room for your extended cab or long box. Add smart-home features, hot water on demand, solar panels, dual-zone furnace, A/C, and premium finishes, and you’ve found a home that truly stands out from the rest.
Home overview
- Heat type Forced air-2, natural gas
- Foundation Concrete perimeter
- Roof Asphalt shingles
- Exterior features Backs onto park/trees, fenced, flat site, landscaped, playground nearby, public transportation
- Has garage (y/n) Yes
- Parking desc Double garage attached, heated, insulated, over sized
- # full baths 3
- # half baths 1
- # total bathrooms 4.0
- # of above grade bedrooms 4
- Flooring Carpet, hardwood, non-ceramic tile
- Appliances Air conditioning-central, dishwasher-built-in, dryer, garage control, garage opener, hood fan, refrigerator, storage shed, stove-countertop electric, washer, oven built-in-two
- Has fireplace (y/n) Yes
- Interior features Ensuite bathroom
- Community features Air conditioner, ceiling 9 ft., deck, see remarks
- Area Strathcona
- Zoning description Zone 25
- Lot desc Pie shaped
- Basement information Full, finished
- Building size 2319
- Mls® # E4463391
- Property sub type Single family residence
- Status Active
- Virtual tour
- Family room Level: Basement
- Living room Level: Main
- Dining room Level: Main
- Listing type identifier Idx

$-2,466
/ Month

