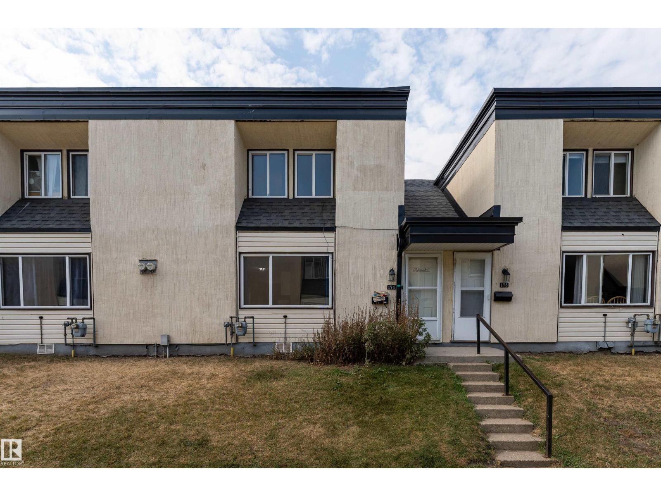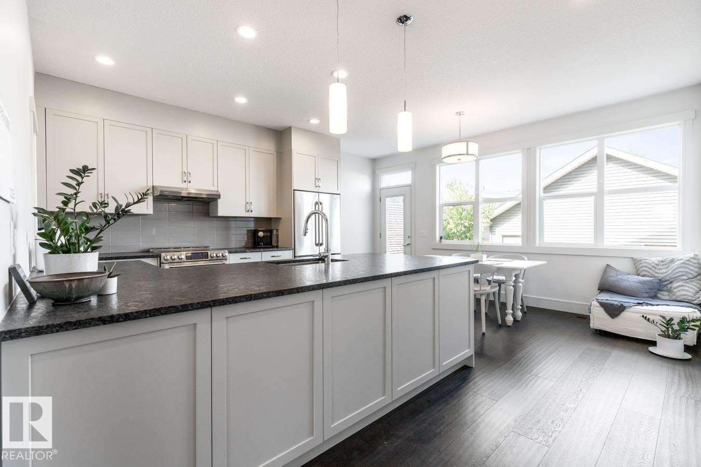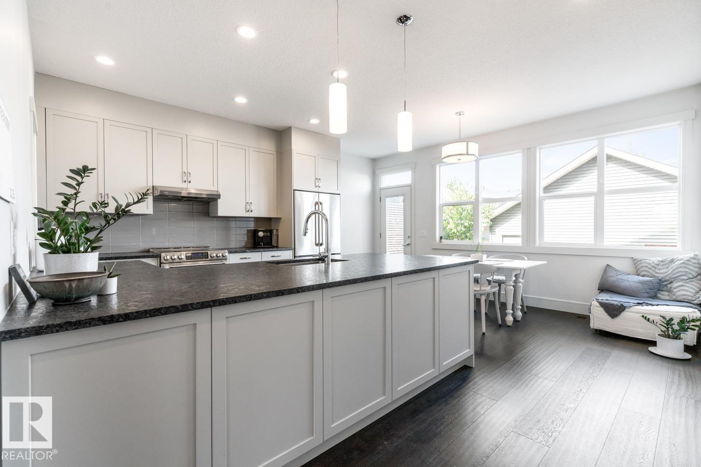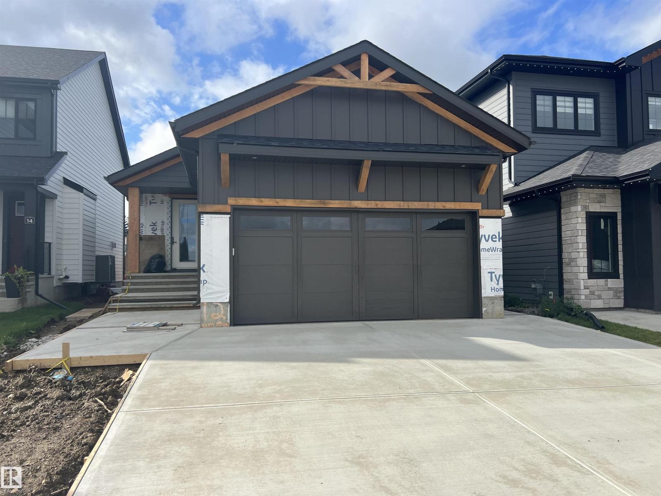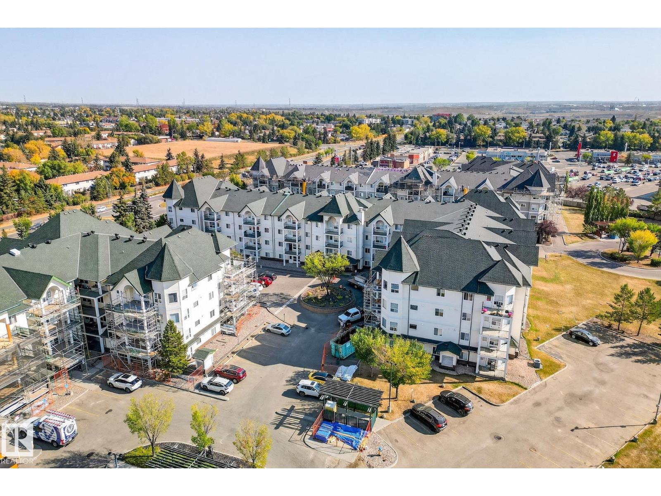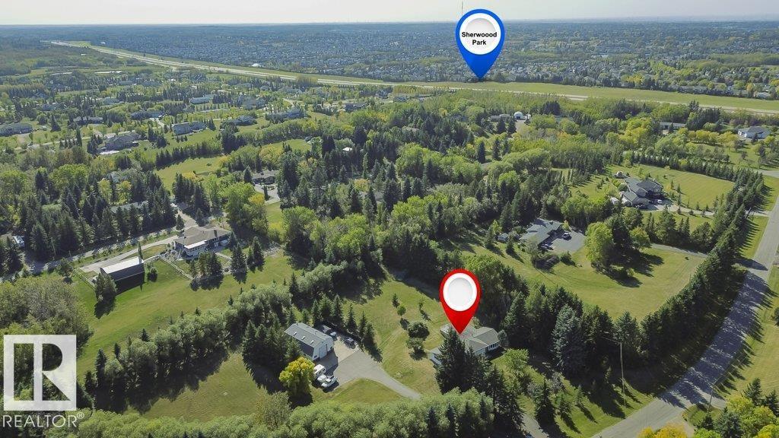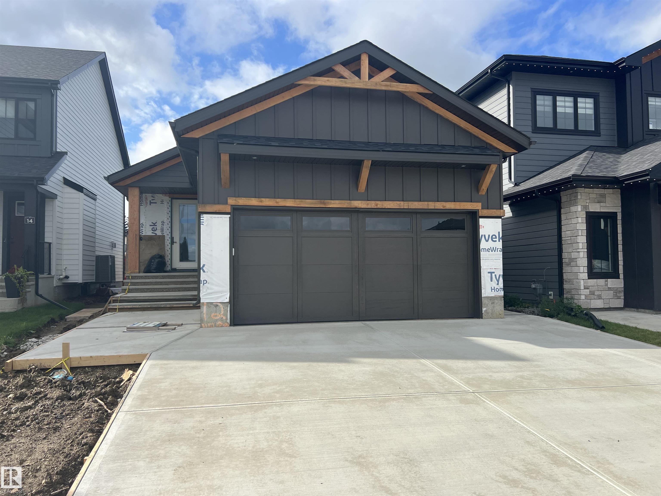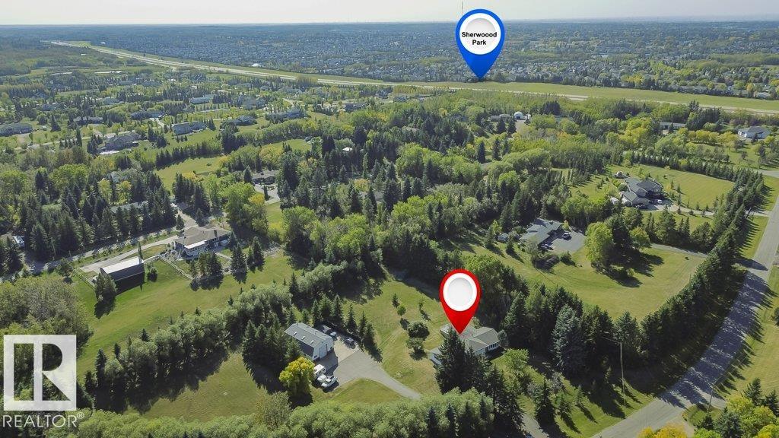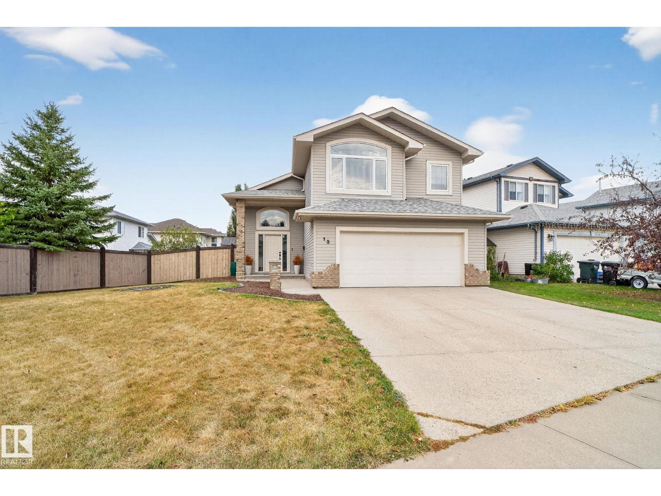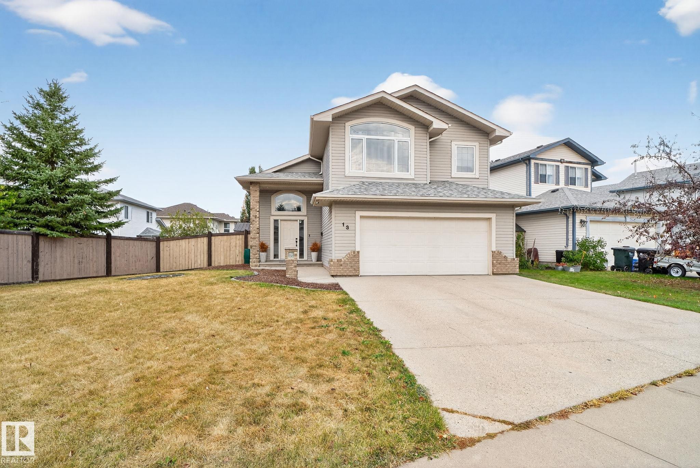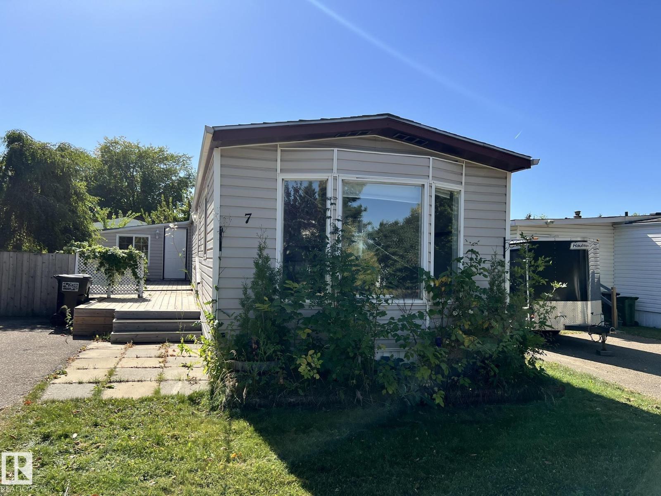- Houseful
- AB
- Sherwood Park
- Summerwood
- 17 Sunbury Pl
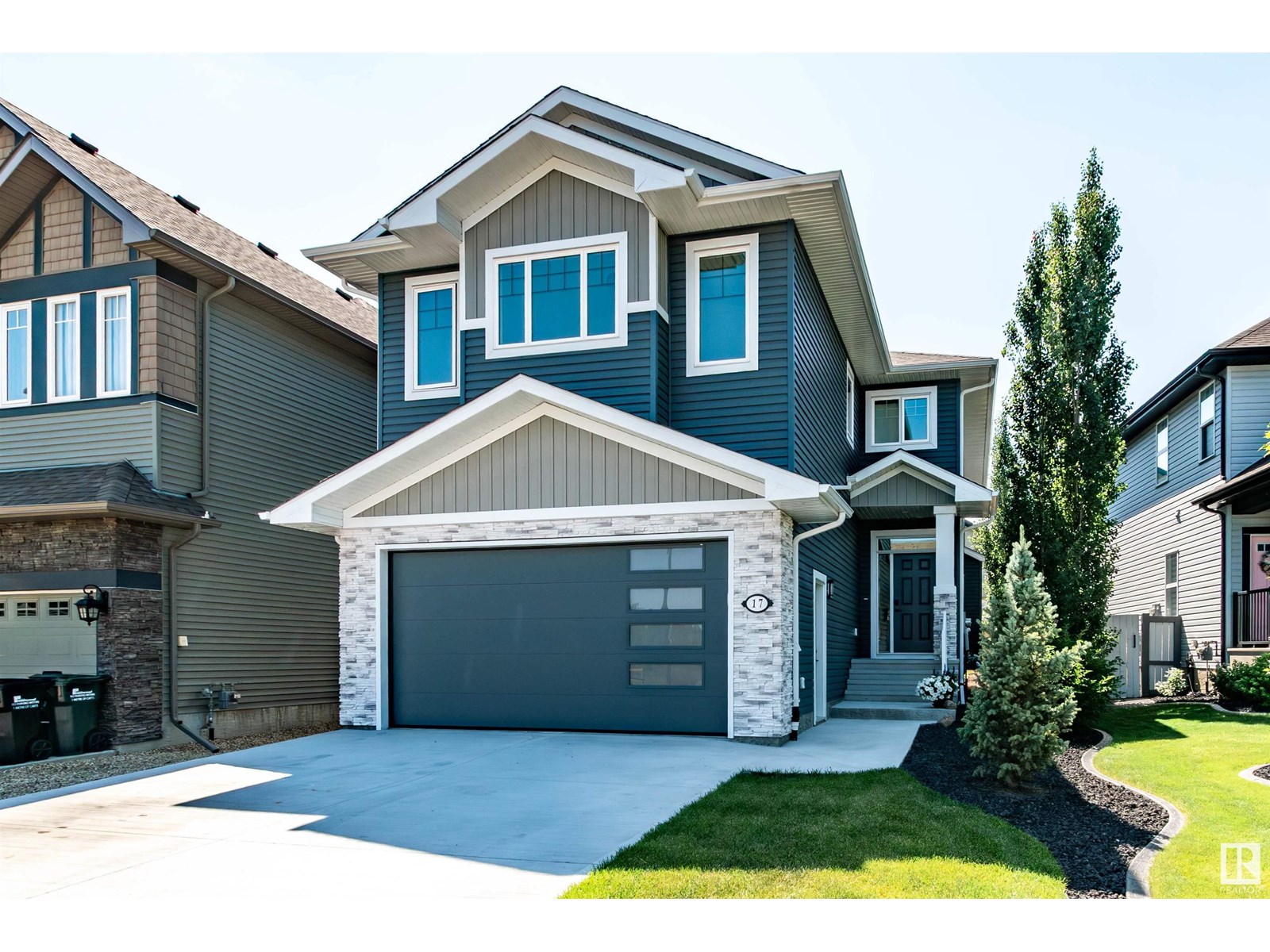
Highlights
Description
- Home value ($/Sqft)$351/Sqft
- Time on Houseful69 days
- Property typeSingle family
- Neighbourhood
- Median school Score
- Lot size4,101 Sqft
- Year built2024
- Mortgage payment
This FULLY FINISHED home is NEWLY BUILT with a Spec like no other! Let's start with 9-FT CELINGS, TRIPLE PANE WINDOWS, UPGRADED 125 AMP service, RECIRCULATING HOT WATER and UPGRADED INSULATION throughout. For storage, there are WALKTHROUGH closets at the front and mudroom of home, and ALL bedrooms (generous in size) have WALK-IN CLOSETS! The kitchen is a SHOWSTOPPER with BUILT-IN appliances, QUARTZ waterfall counter and extensive WALKTHROUGH PANTRIES. Light floods the Living room with gas fireplace overlooking the SOUTH-FACING LANDSCAPED YARD with deck. VAULTED BONUS ROOM upstairs for TV and Owner's Suite has its own fireplace and elegant 5-pc Bath. Jack and Jill bath with 2 additional bedrooms. Laundry with sink and cupboards. Lower level has MASSIVE Family Room with WET BAR and FIREPLACE, Bedroom and LARGE bath. Your garage is FINISHED and roughed-in for EV. Close to park, ravine and walking trail. PERFECT for families who appreciate both beauty and functionality in harmony! Blanket Home Warranty. (id:63267)
Home overview
- Heat type Forced air
- # total stories 2
- Fencing Fence
- # parking spaces 4
- Has garage (y/n) Yes
- # full baths 3
- # half baths 1
- # total bathrooms 4.0
- # of above grade bedrooms 4
- Subdivision Summerwood
- View Ravine view
- Lot dimensions 381
- Lot size (acres) 0.09414381
- Building size 2564
- Listing # E4447976
- Property sub type Single family residence
- Status Active
- Family room 7.44m X 4.93m
Level: Lower - 4th bedroom 4.39m X 3.02m
Level: Lower - Living room 3.64m X 5.12m
Level: Main - Dining room 4.13m X 2.87m
Level: Main - Kitchen 4.38m X 4.48m
Level: Main - Bonus room 5.75m X 3.8m
Level: Upper - 3rd bedroom 4.32m X 3.27m
Level: Upper - 2nd bedroom 4.3m X 3.36m
Level: Upper - Laundry 1.87m X 2.8m
Level: Upper - Primary bedroom 4.26m X 5.11m
Level: Upper
- Listing source url Https://www.realtor.ca/real-estate/28612008/17-sunbury-pl-sherwood-park-summerwood
- Listing type identifier Idx

$-2,397
/ Month

