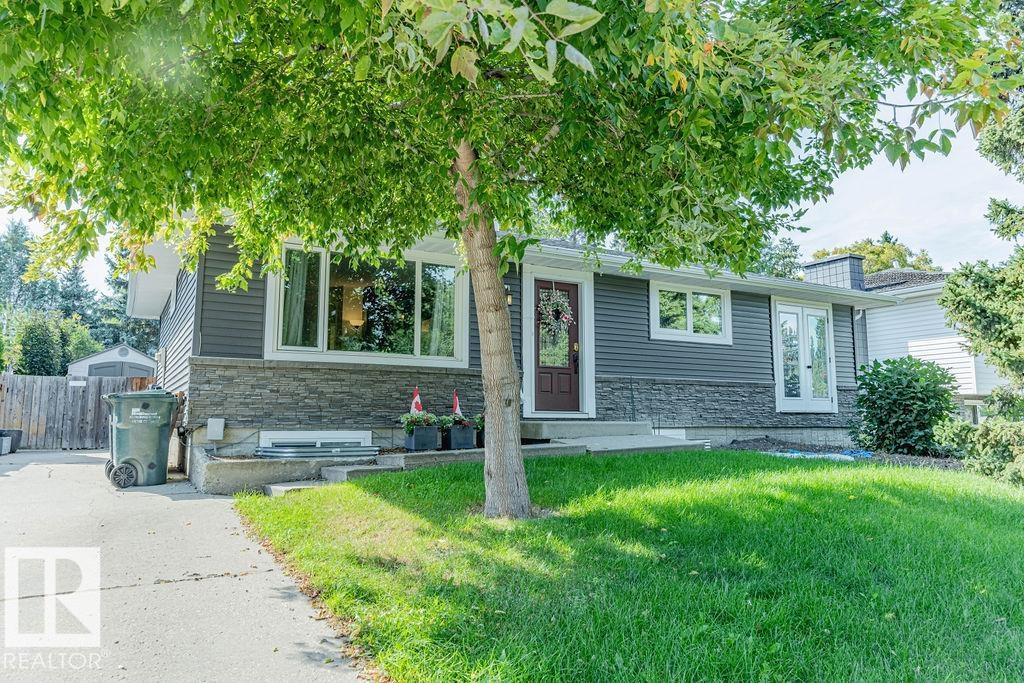This home is hot now!
There is over a 90% likelihood this home will go under contract in 15 days.

Welcome to Glen Allan. This 1,076 square foot 3+1 bedroom bungalow has been updated and is a great family home. Featuring a bright and sunny living room, formal dining room, kitchen with eat-at peninsula lots of cabinetry, large primary bedroom with doors to the back yard and a two-piece ensuite, four piece main bathroom, and two additional bedrooms. The fully finished basement has a large family room and big fourth bedroom, three piece bathroom, as well as a good size laundry and storage room. Situated on a 55;x120’ lot the massive back yard has a large storage shed as well as tons of room for gardening or for your family to enjoy the gorgeous summers outside. Other features include laminate and lino flooring, newer windows, vinyl plank flooring in the basement, central A/C updated furnace hwt and shingles, and a front parking pad. Close to schools, public transportation, and walking distance from the mall.

