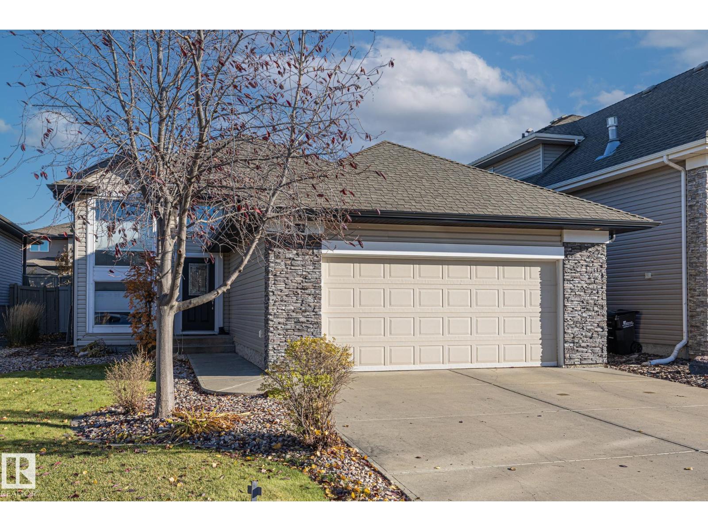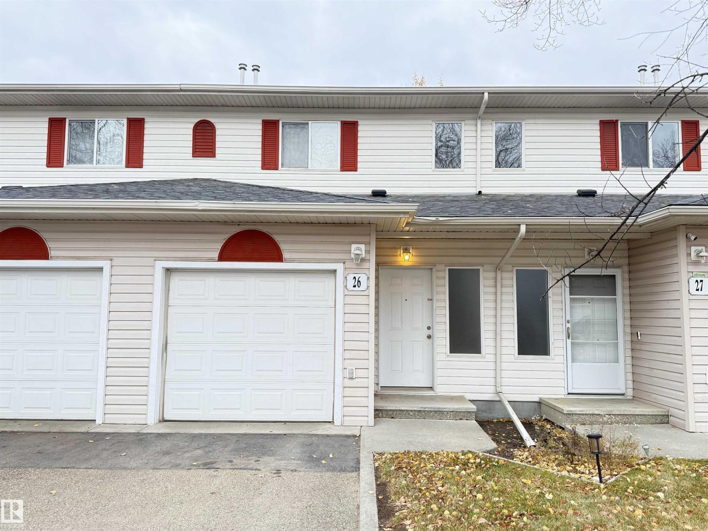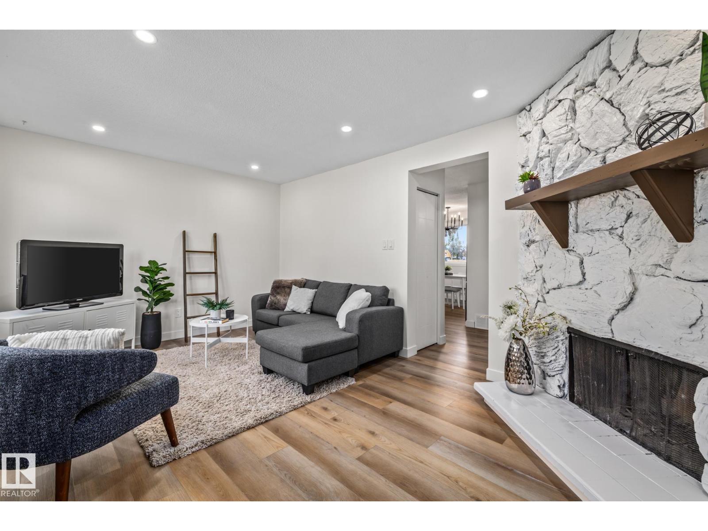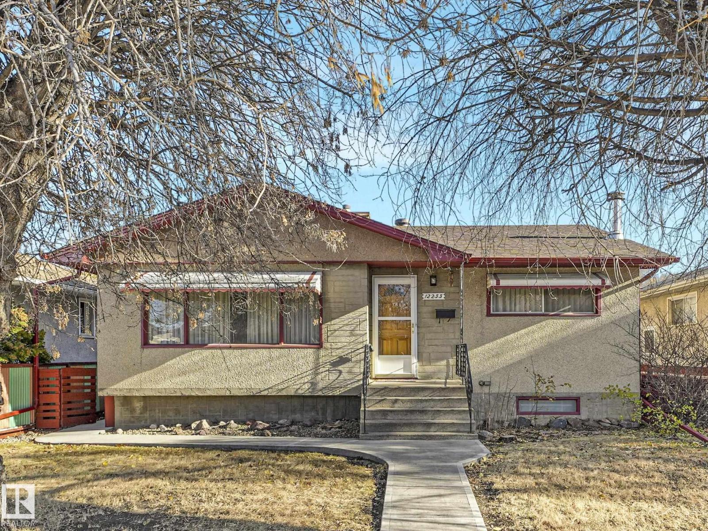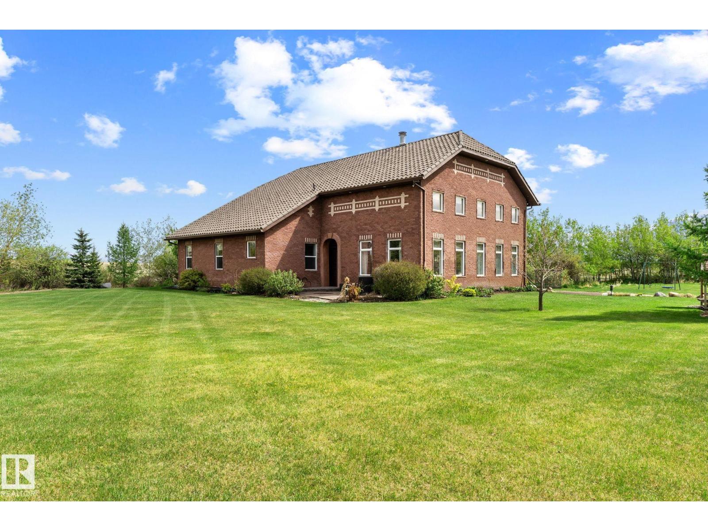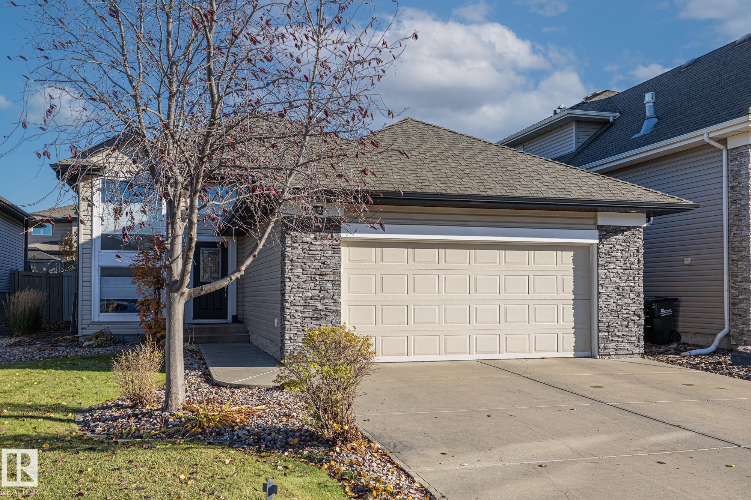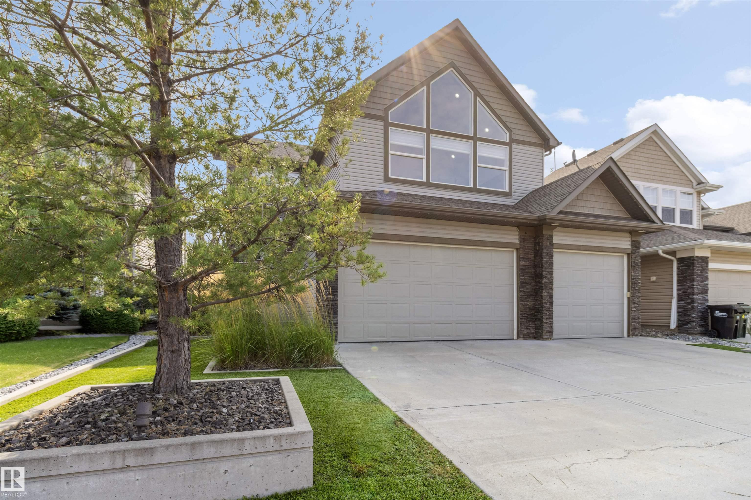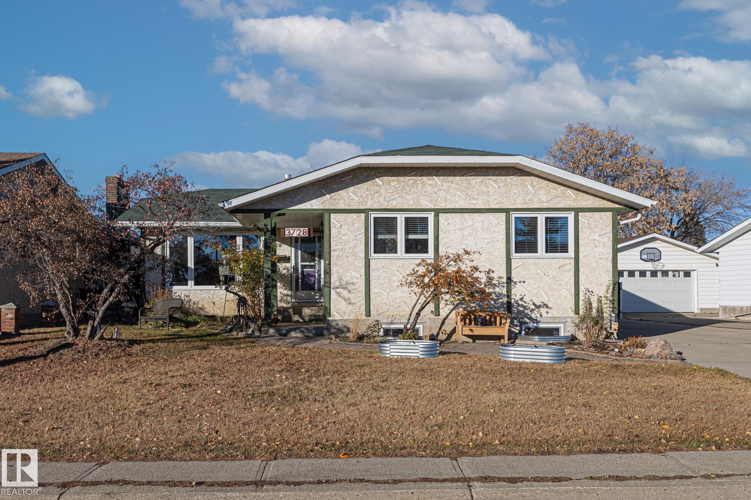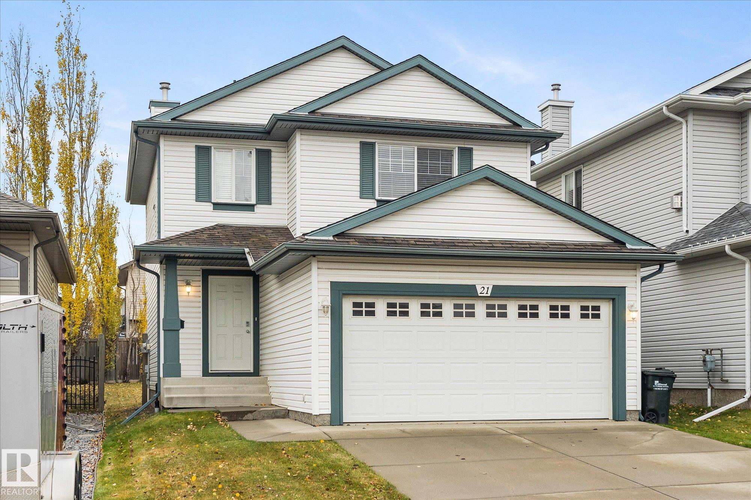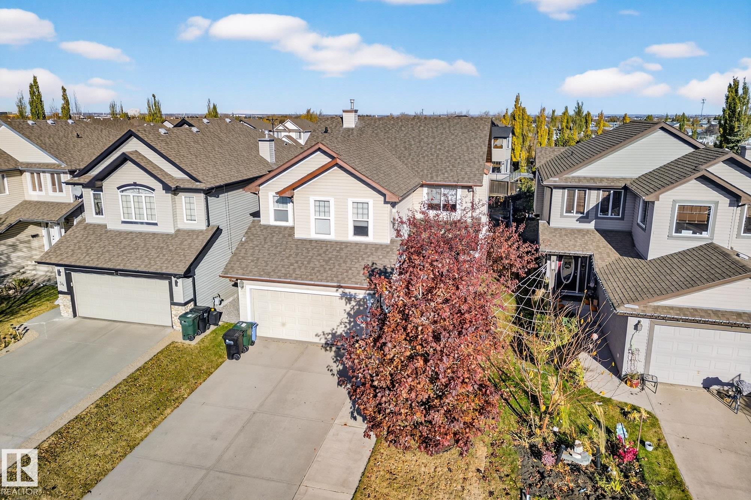- Houseful
- AB
- Sherwood Park
- Clarkdale Meadows
- 133 Corral Ci Cir N
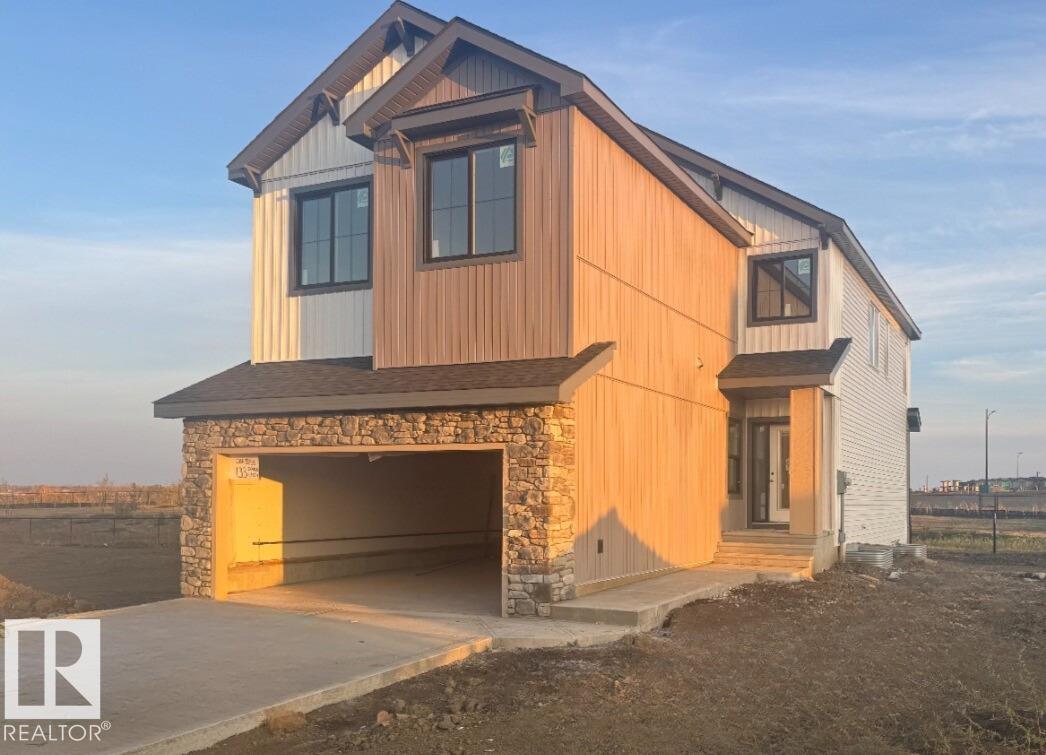
133 Corral Ci Cir N
133 Corral Ci Cir N
Highlights
Description
- Home value ($/Sqft)$307/Sqft
- Time on Housefulnew 14 hours
- Property typeResidential
- Style2 storey
- Neighbourhood
- Median school Score
- Year built2025
- Mortgage payment
Versatile flex room with stylish double barn doors, perfect for a home office, playroom, or guest space. Practical mudroom with built-in bench, melamine shelving, and hooks for organized storage. Backs onto serene green space and includes a spacious deck for outdoor relaxation and entertainment. Open-concept layout seamlessly connects the kitchen, dining, and living areas for easy everyday living. Gourmet kitchen featuring full-height soft-close cabinetry, stainless steel appliances, chimney hood fan, built-in microwave, and elegant quartz countertops throughout for a sleek, modern finish. Great rooms feature a fire-and-ice linear fireplace with color and timer controls for added ambiance. An open staircase with metal spindle railing enhances the bright, airy feel of the home. Spa-inspired ensuite with dual sinks, freestanding tub, and tiled walk-in shower for ultimate relaxation. Main bathroom includes a fully tiled bathtub for a clean, contemporary look. Smart home features.
Home overview
- Heat type Forced air-1, natural gas
- Foundation Concrete perimeter
- Roof Asphalt shingles
- Exterior features Backs onto park/trees, park/reserve, playground nearby
- # parking spaces 4
- Has garage (y/n) Yes
- Parking desc Double garage attached
- # full baths 2
- # half baths 1
- # total bathrooms 3.0
- # of above grade bedrooms 3
- Flooring Vinyl plank
- Appliances None
- Has fireplace (y/n) Yes
- Interior features Ensuite bathroom
- Community features Closet organizers, no animal home, no smoking home
- Area Strathcona
- Zoning description Zone 25
- Lot desc Rectangular
- Basement information Full, unfinished
- Building size 2288
- Mls® # E4464002
- Property sub type Single family residence
- Status Active
- Kitchen room 11.5m X 12.2m
- Master room 11.5m X 17.6m
- Other room 2 9.5m X 11m
- Bedroom 2 9.3m X 12.5m
- Bonus room 15.3m X 12.5m
- Other room 1 13.5m X 17.5m
- Bedroom 3 9.3m X 12.5m
- Dining room 11.5m X 9.5m
Level: Main
- Listing type identifier Idx

$-1,876
/ Month

