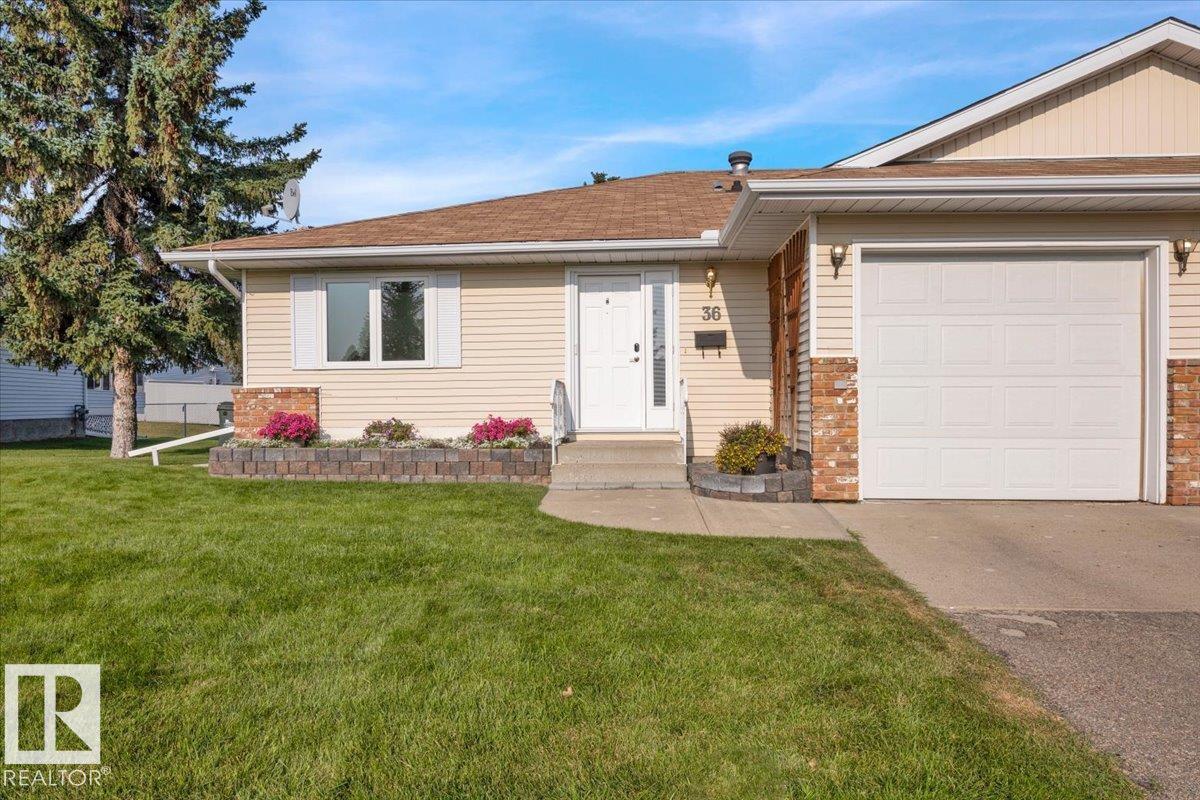This home is hot now!
There is over a 82% likelihood this home will go under contract in 15 days.

Great 45+ 2 bedroom 2 and 1/2 bath end unit bungalow townhome in a nice quiet location with convenient single insulated attached garage. Lovely floorplan featuring a nice bright kitchen, living room with cozy gas fireplace, 2 bedrooms, full plus 1/2 bath and convenient laundry on the main. The basement is mostly finished with a large rec room, 3 piece bath and mechanical room. Updates over the past 10 years include: triple pane windows on the main, HE Furnace, HE hot water tank, central A/C, Fiberglass front door, overhead garage door, Allan block flower beds, phantom screens on front and back door, and dishwasher recently replaced. Back deck has a natural gas line for the BBQ installed. Beautiful well kept complex with low condo fees include lawn care and snow removal. Recreation Center (building#10) for get togethers and community functions. Close to parks, dining, shopping, trails, Sherwood Mall, theaters and so much more, a lovely place to call home.

