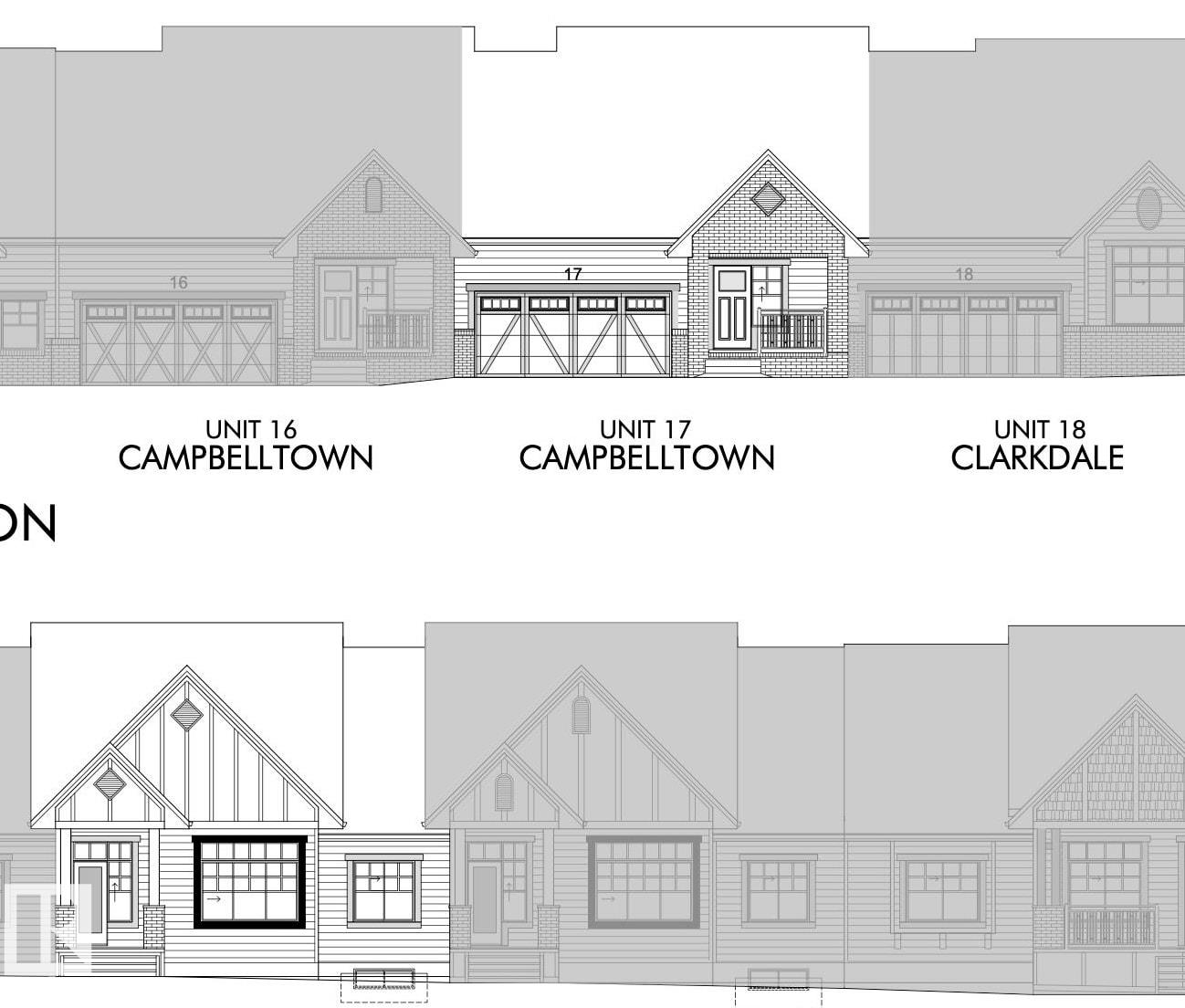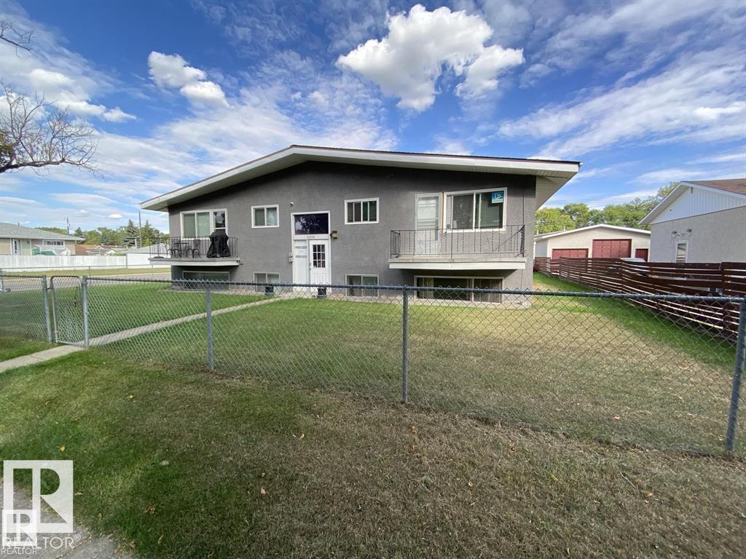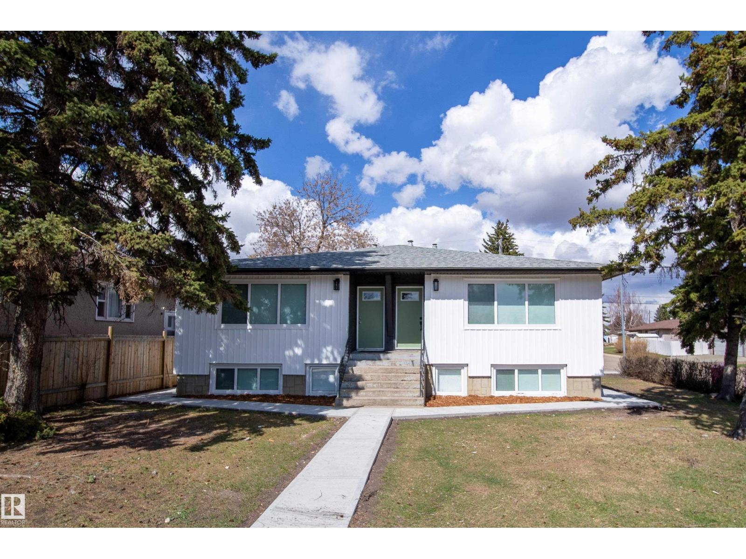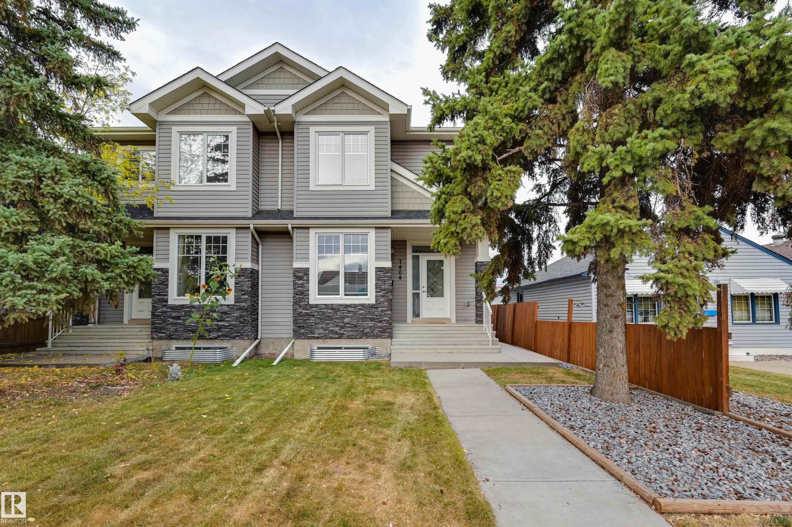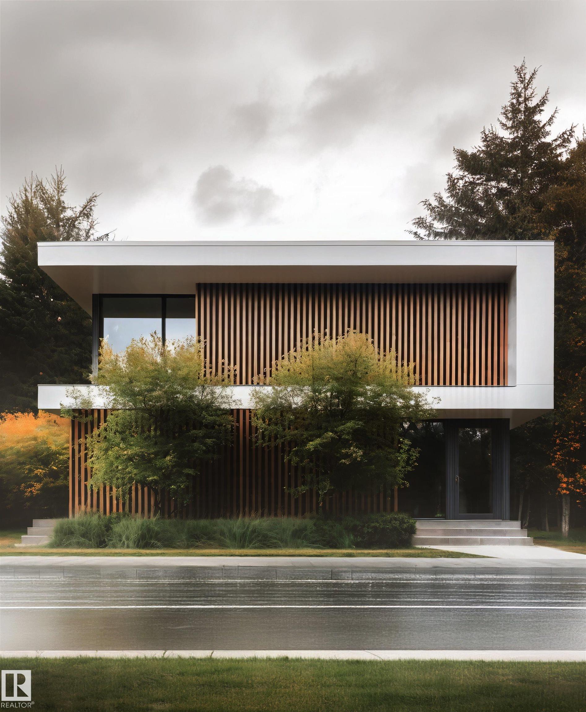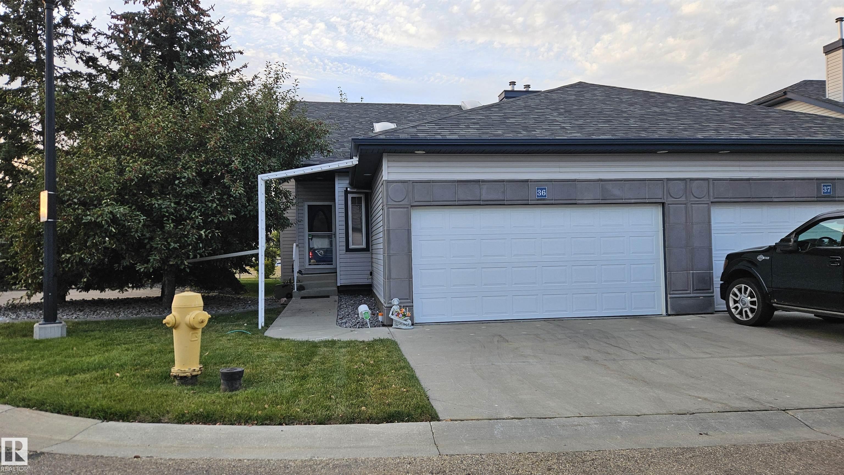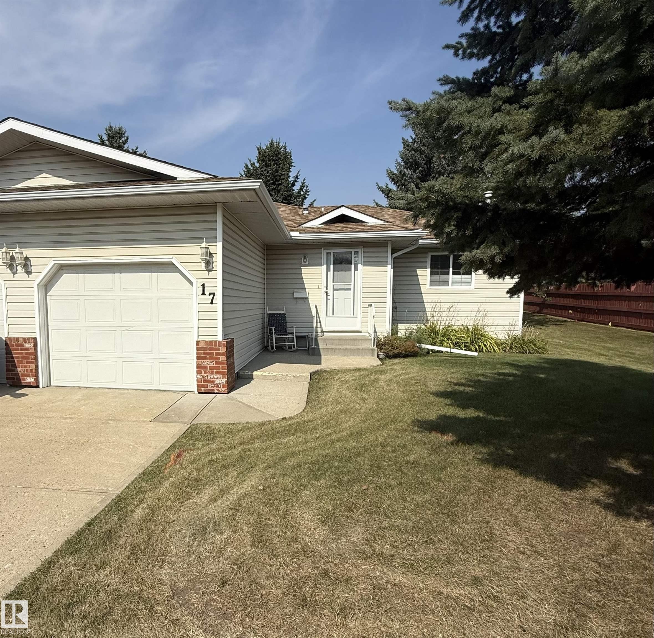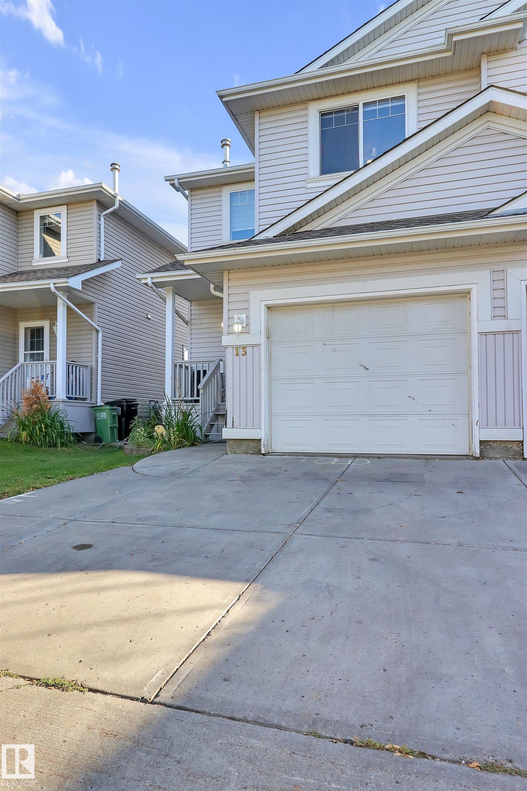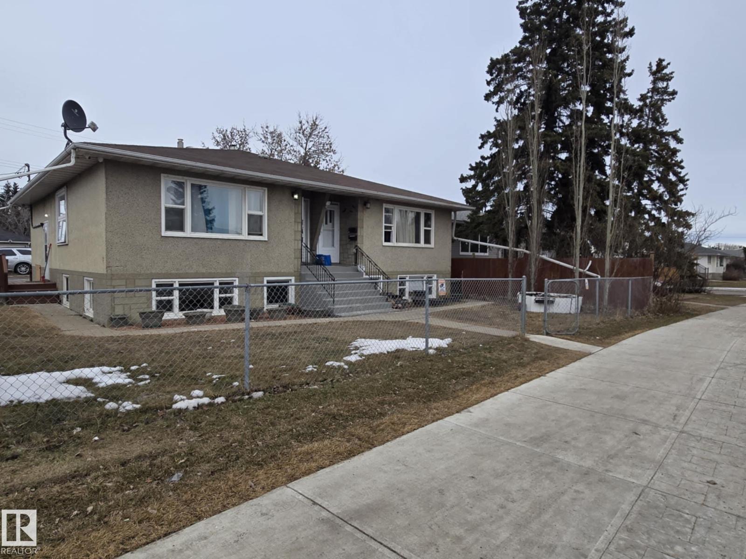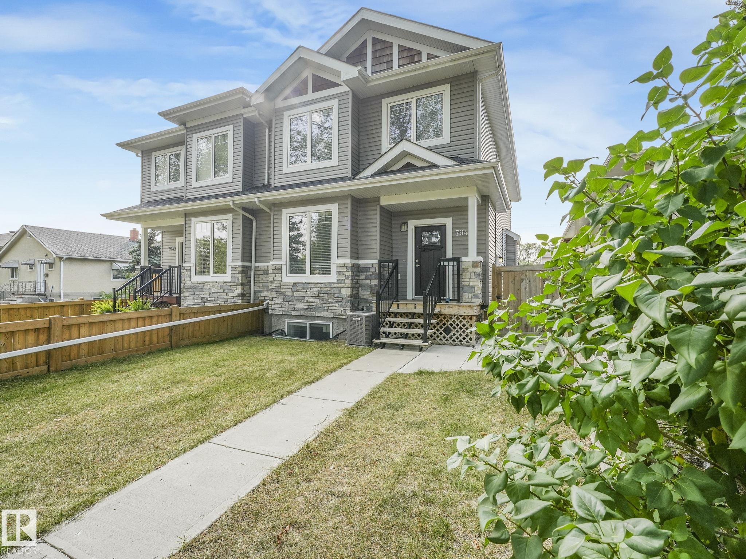- Houseful
- AB
- Sherwood Park
- Strathcona Centre
- 201 Bothwell Dr #22 Dr
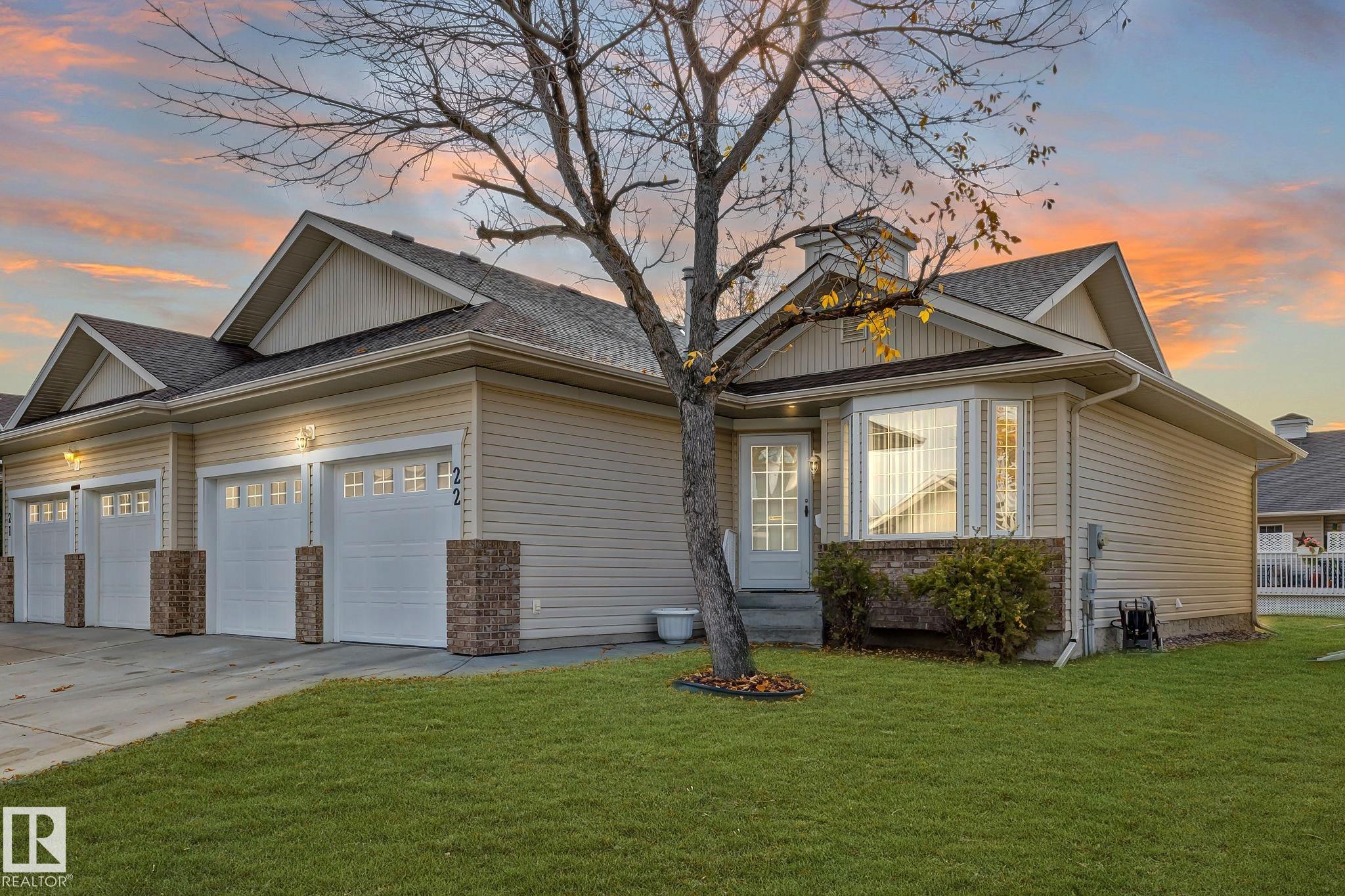
201 Bothwell Dr #22 Dr
201 Bothwell Dr #22 Dr
Highlights
Description
- Home value ($/Sqft)$423/Sqft
- Time on Housefulnew 4 hours
- Property typeResidential
- StyleBungalow
- Neighbourhood
- Median school Score
- Year built1999
- Mortgage payment
Welcome to this beautifully maintained home in a sought-after 45+ community. The spacious kitchen features crisp white cabinetry, sleek black counters, and a stylish tile backsplash. Enjoy cozy evenings by the living room fireplace or take in the natural light from the bay window. The primary suite offers a walk-in closet and private ensuite. A versatile front flex room can serve as a bedroom, dining area, or home office. Step out onto the expansive south-facing deck overlooking a serene green space with mature trees and no direct rear neighbours. The mostly finished basement includes a second fireplace, large rec area, guest bedroom, full bath, and ample storage. Double attached garage and thoughtful touches throughout make this home move-in ready.
Home overview
- Heat type Forced air-1, natural gas
- Foundation Concrete perimeter
- Roof Asphalt shingles
- Exterior features Landscaped, private setting, public transportation, shopping nearby, treed lot
- Has garage (y/n) Yes
- Parking desc Double garage attached
- # full baths 3
- # total bathrooms 3.0
- # of above grade bedrooms 3
- Flooring Carpet, linoleum
- Appliances Dishwasher-built-in, dryer, refrigerator, stove-electric, washer, window coverings
- Has fireplace (y/n) Yes
- Interior features Ensuite bathroom
- Community features Deck
- Area Strathcona
- Zoning description Zone 25
- Lot desc Rectangular
- Basement information Full, partially finished
- Building size 1039
- Mls® # E4461233
- Property sub type Duplex
- Status Active
- Kitchen room 10.6m X 12.9m
- Master room 11m X 14.9m
- Bedroom 2 10.2m X 10.7m
- Bedroom 3 13.9m X 13.3m
- Family room 23.1m X 21.2m
Level: Basement - Dining room 10.6m X 10.1m
Level: Main - Living room 14.7m X 14.3m
Level: Main
- Listing type identifier Idx

$-1,002
/ Month

