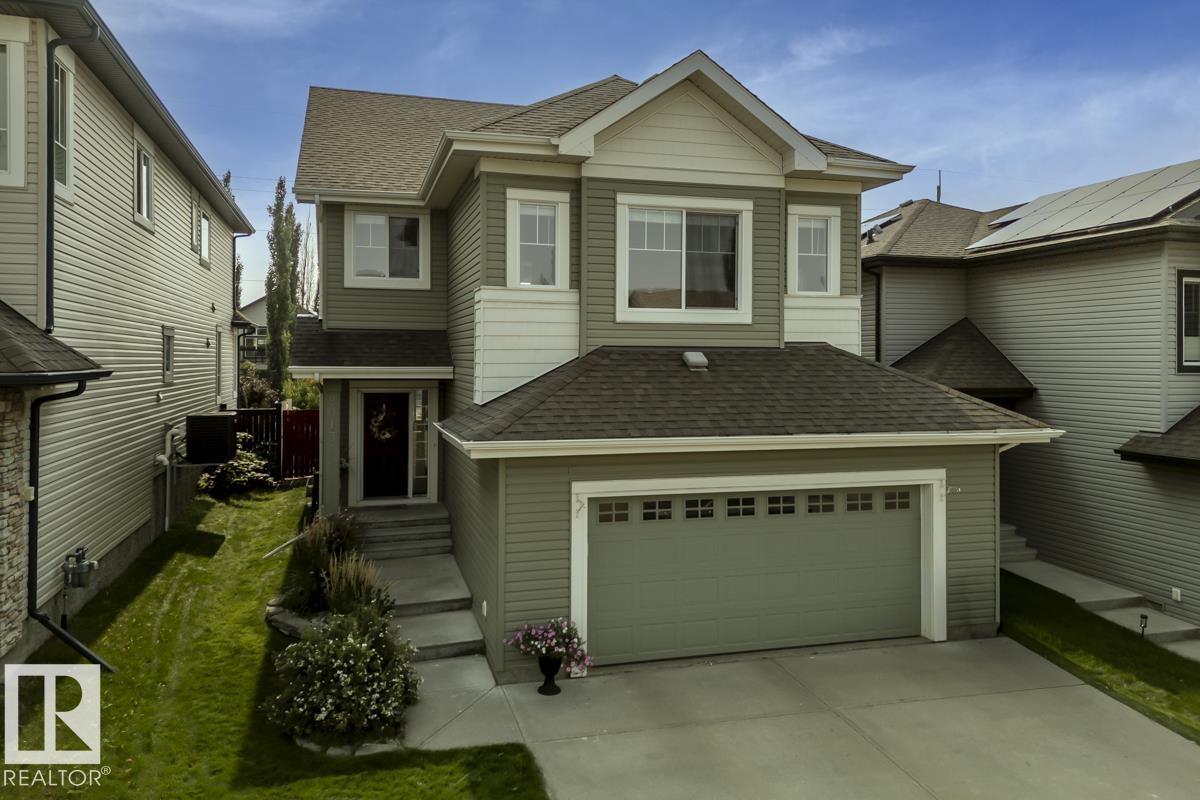This home is hot now!
There is over a 81% likelihood this home will go under contract in 15 days.

Welcome to Lakeland Ridge! This stunning Landmark-built 2,030 sqft 2-storey is the perfect blend of modern style, comfort, and functionality—backing directly onto a serene walking trail. From the moment you step into the bright foyer with soaring 9’ ceilings, you’ll feel right at home. The gourmet kitchen is a showstopper w/ granite countertops, stainless steel appliances, a large island, & an inviting dining area. The sunlit living room flows seamlessly to a maintenance-free deck & sunny south-facing backyard, ideal for entertaining. A powder room & smart laundry/mudroom complete the main floor. Upstairs, enjoy a spacious bonus rm w/a cozy gas fireplace, 4 bdrms, a sleek 4pc bath, & a luxurious primary retreat with spa-inspired 5pc ensuite & walk-in closet. The fully finished basement offers even more living space with a rec room, 5th bdrm, & 3pc bath. A heated, finished dbl garage tops off this move-in ready gem. This is your chance to own a beautifully finished home in a a prime location—don’t miss it! (id:63267)

