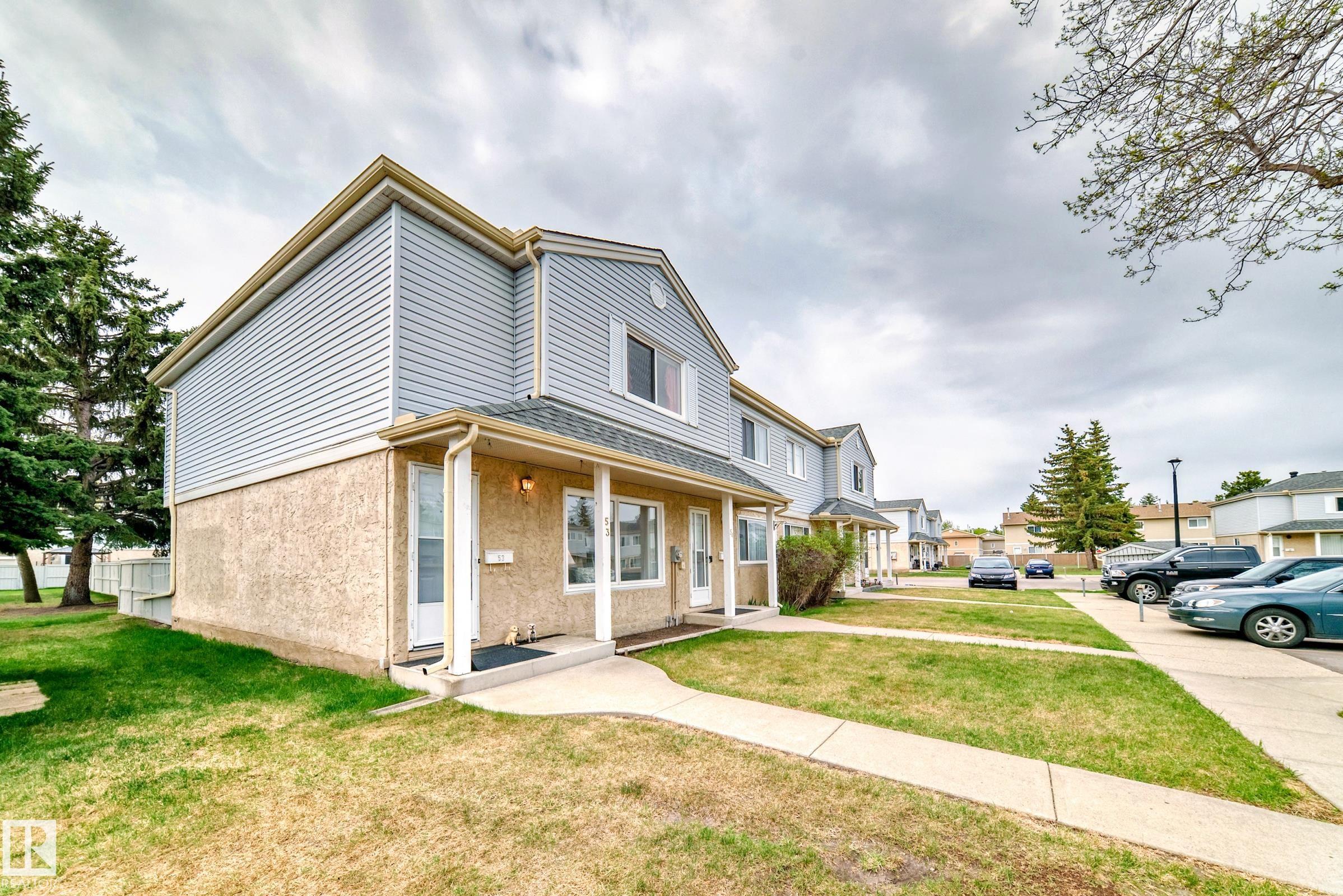This home is hot now!
There is over a 87% likelihood this home will go under contract in 1 days.

END UNIT!! Located in a desirable complex. This 3 bed room 1.5 bath townhouse features a large living room and dining room area with lost of natural light, the kitchen is a good size with eat in area and a 2 piece bath. The upper level has 3 bed rooms and a 4 piece bath and the master is massive with a big closet. The basement is fully finished with a family room, storage room and nice size laundry/utility room. Two parking stalls right out front! The complex is just steps to Sherwood Park mall, Festival Place, Broadmoor golf course, Broadmoor lake, library and more. Being Pet Friendly and having low condo fees makes this a great home.

