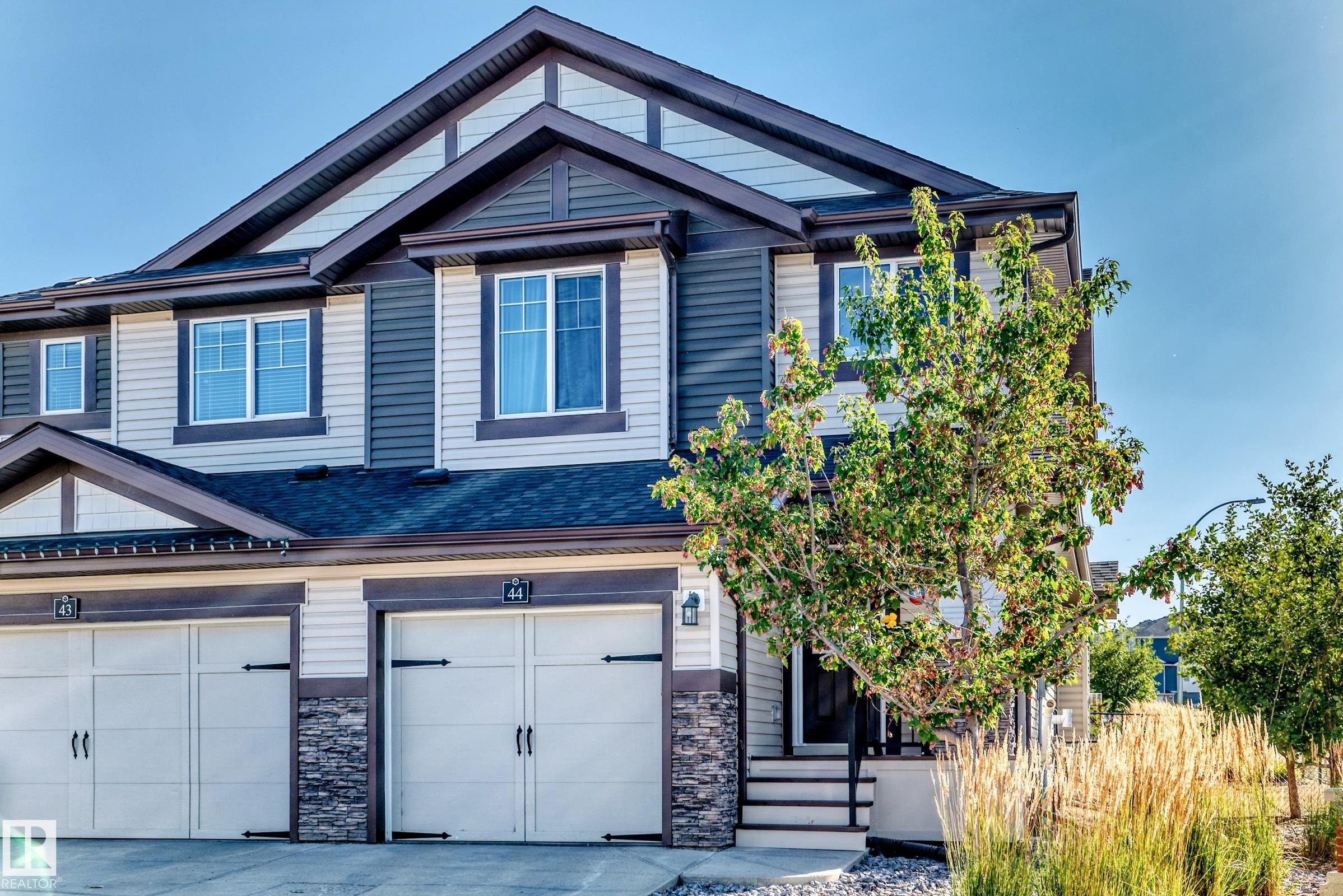This home is hot now!
There is over a 85% likelihood this home will go under contract in 14 days.

Affordable elegance in this bright and spacious duplex!! Step into this beautifully maintained 3 bedroom, 2.5 bath home in sought after Aspen Trails. An airy and open main floor captures natural lighting and features a gas fireplace, sleek stainless steel appliances, granite countertops, large island , corner pantry and lovely open concept layout. Upstairs you'll love the cozy bonus room! The generous primary suite features large windows, walk in closet and 4 piece ensuite. Two additional bedrooms, second full bathroom and LAUNDRY complete the upstairs!! This END UNIT shines with it's beautiful landscaping and quiet outdoor living space!! Enjoy your morning coffee on the covered front porch or enjoy a sunny afternoon on the back deck!! With snow shoveling and lawn maintenance taken care of, all you need to do is move in and enjoy!!

