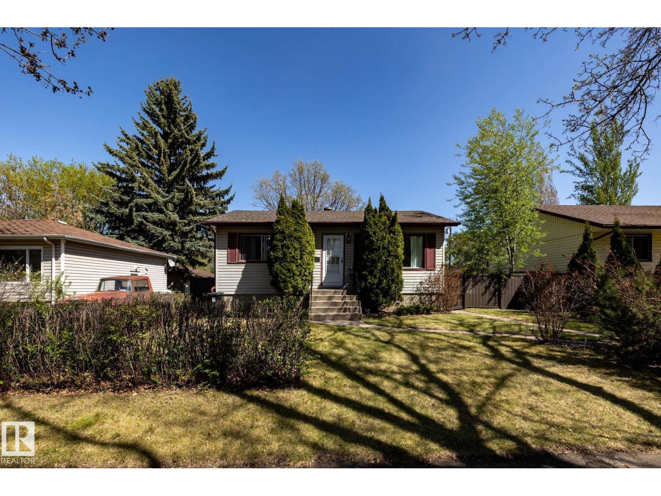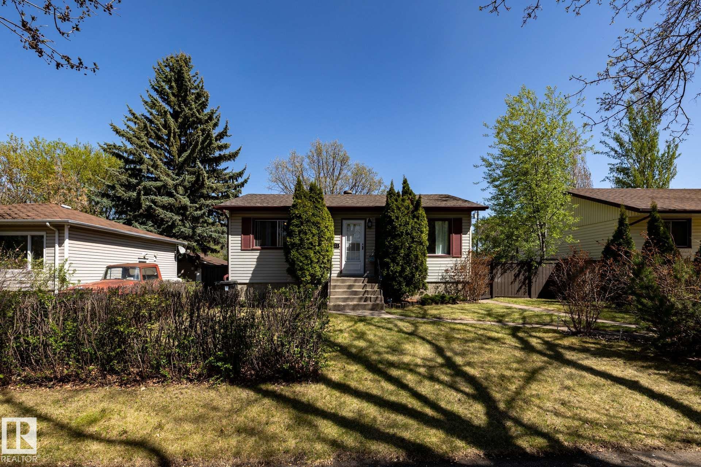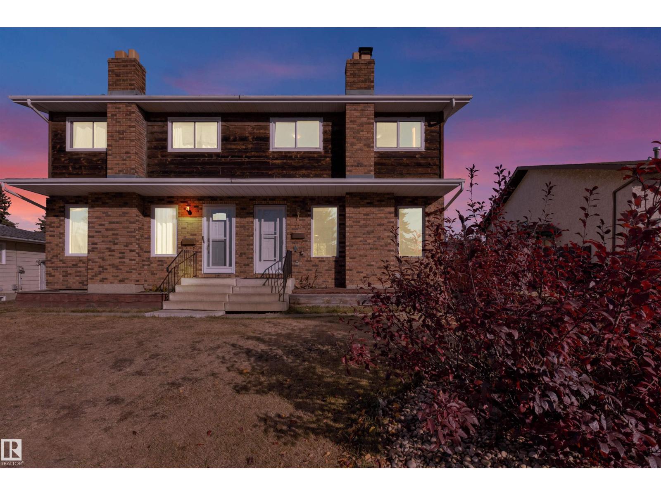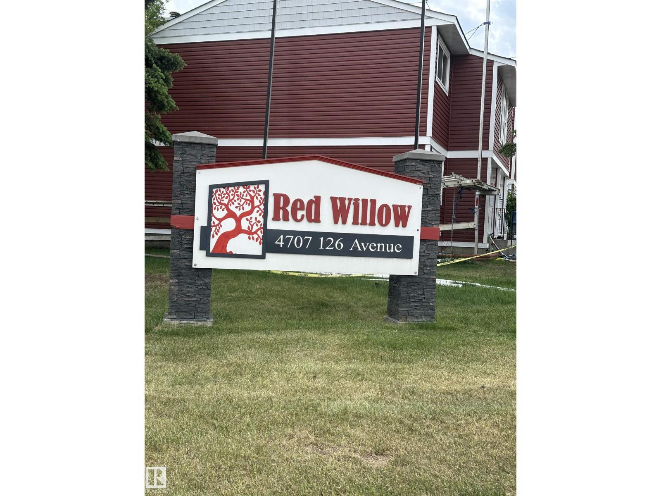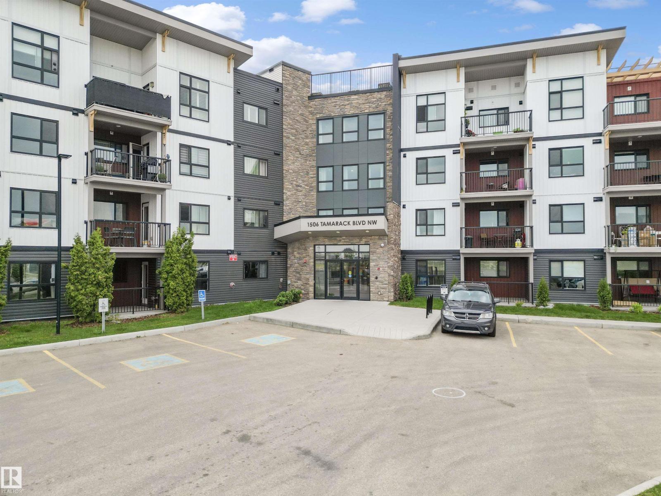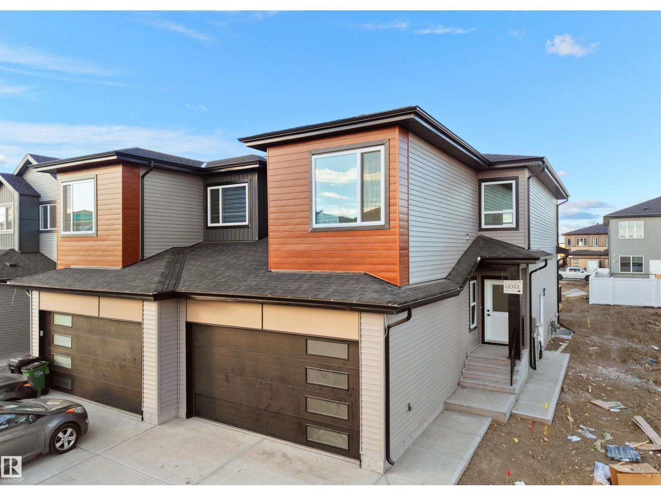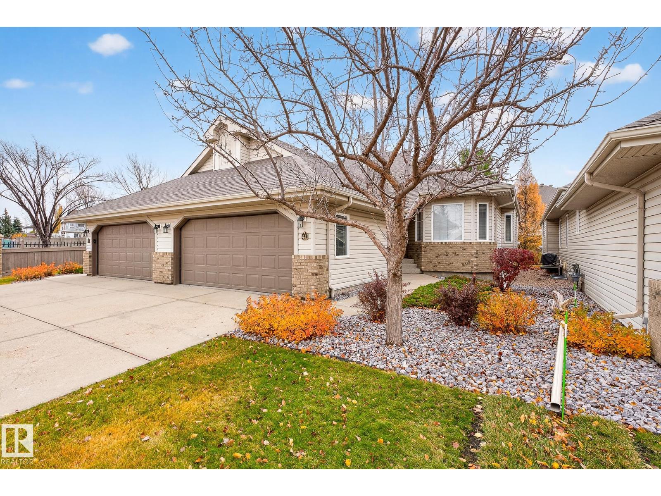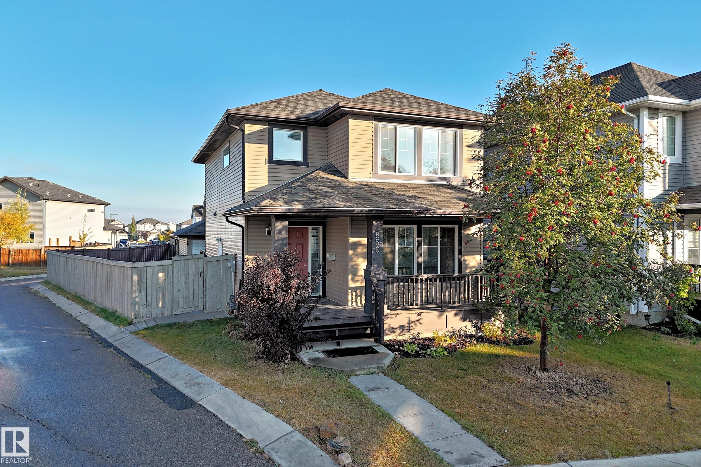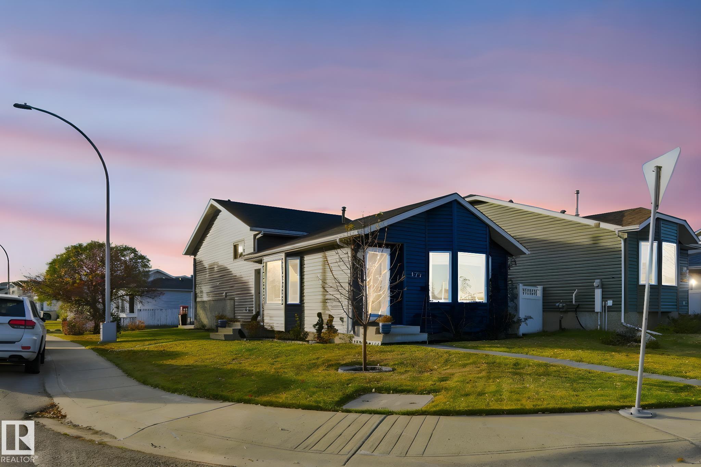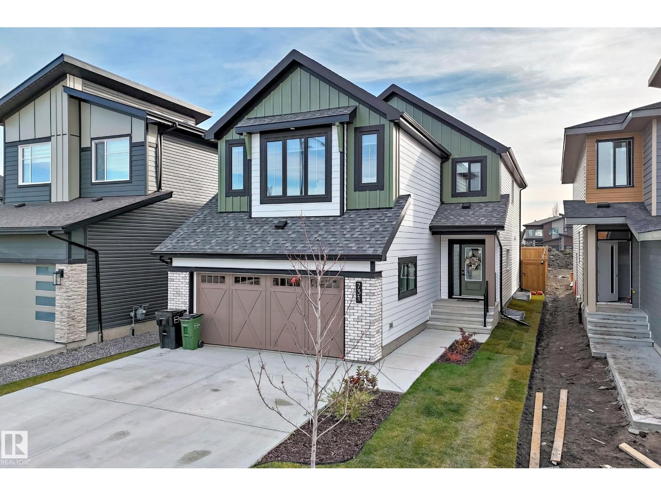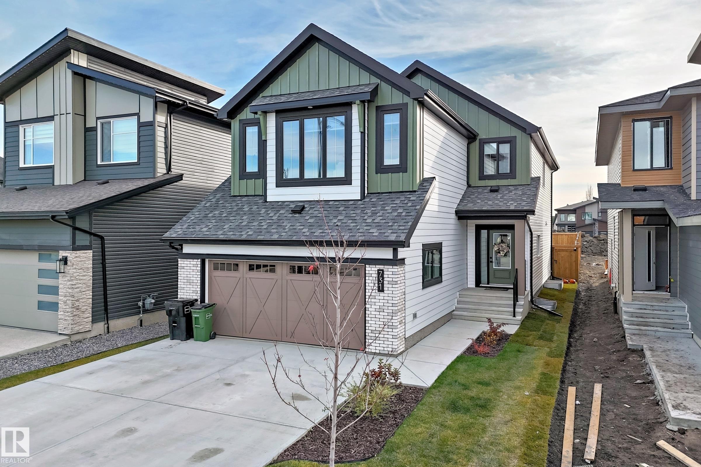- Houseful
- AB
- Sherwood Park
- Craigavon
- 216 Gainsboro Co Ct
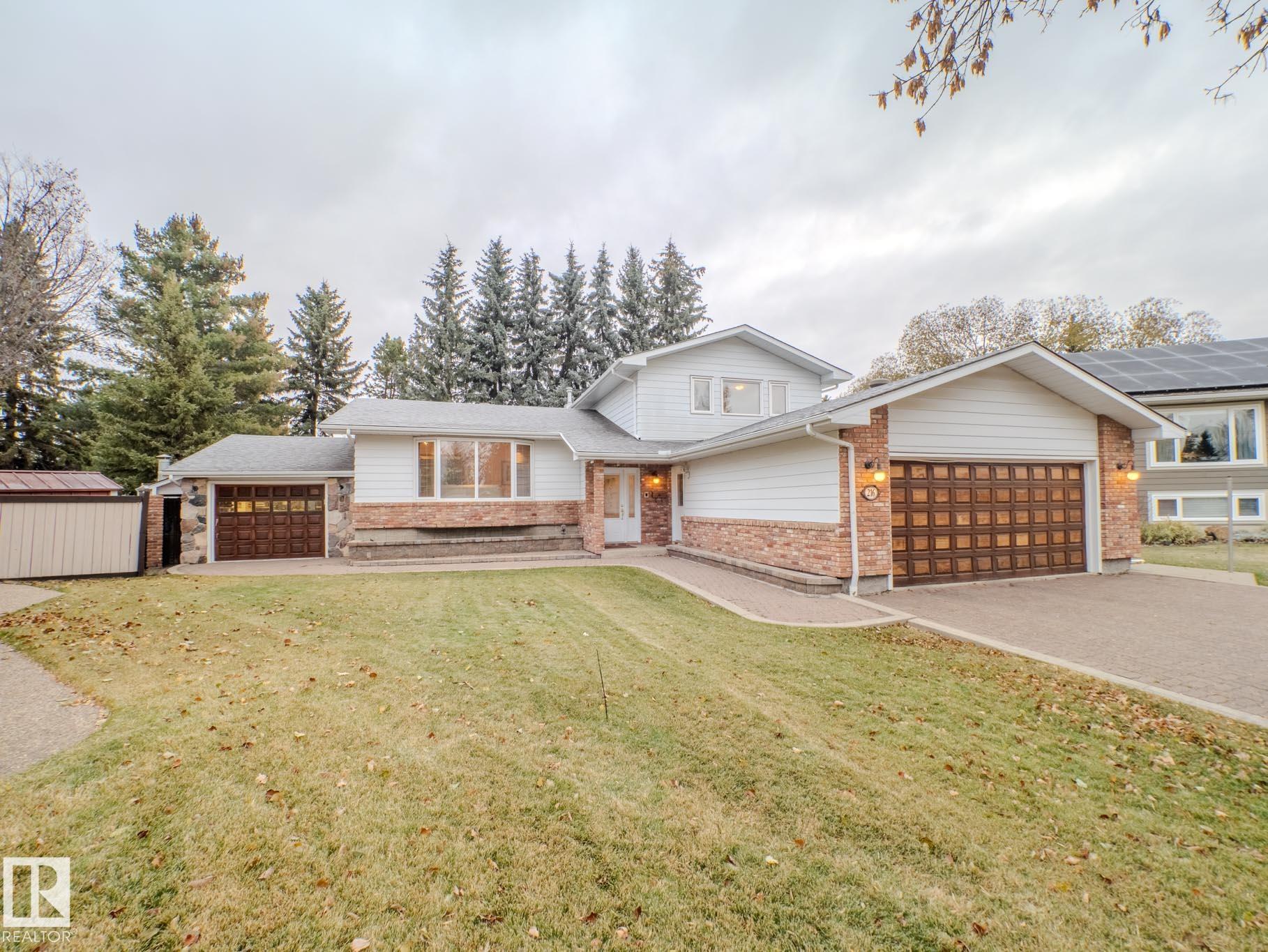
216 Gainsboro Co Ct
216 Gainsboro Co Ct
Highlights
Description
- Home value ($/Sqft)$328/Sqft
- Time on Housefulnew 43 hours
- Property typeResidential
- Style4 level split
- Neighbourhood
- Median school Score
- Year built1972
- Mortgage payment
THREE CAR GARAGE... EPIC POOL/BACK YARD... END OF A CUL-DE-SAC... NEVER BEEN LISTED... MINT CONDITION (BIT OF A TIME MACHINE)... THE GLASS ROOM OVERLOOKING THE YARD IS BEYOND AWESOME... ~!WELCOME HOME!~ From the minute you drive up... this is it! Finished on all 4 levels — classic foyer leads up into the family room with gas fireplace. The heart of the home sits at the back with a big kitchen and that glass room you just have to see! Upstairs was converted from 3 bedrooms to 2 — large office, 4-piece bathroom, and a primary suite with an ensuite that was ahead of its time. The third level is straight out of Mad Men — stone fireplace, cool retro bar, and access to the yard. I can’t describe it... you just have to see it (well, okay — pool, huge trees, private, and the covered patio is off-the-charts cool). The 4th level has another bedroom, craft room, bathroom, and bar ;) On the right is a large double garage; left side is a heated single/workshop/extra parking, etc. Custom everything around here!
Home overview
- Heat type Forced air-1, natural gas
- Foundation Concrete perimeter
- Roof Asphalt shingles
- Exterior features Landscaped, schools, see remarks
- Has garage (y/n) Yes
- Parking desc Double garage attached, heated, single garage attached, see remarks
- # full baths 4
- # total bathrooms 4.0
- # of above grade bedrooms 3
- Flooring Carpet, ceramic tile, hardwood
- Appliances Air conditioning-central, dishwasher-built-in, dryer, oven-built-in, oven-microwave, refrigerator, stove-countertop electric, washer, wet bar
- Has fireplace (y/n) Yes
- Interior features Ensuite bathroom
- Community features Air conditioner, bar, deck, gazebo, pool-outdoor, wet bar, see remarks
- Area Strathcona
- Zoning description Zone 25
- Directions E015495
- Lot desc Reverse pie
- Basement information Full, finished
- Building size 1983
- Mls® # E4464160
- Property sub type Single family residence
- Status Active
- Virtual tour
- Dining room Level: Main
- Family room Level: Main
- Living room Level: Main
- Listing type identifier Idx

$-1,733
/ Month

