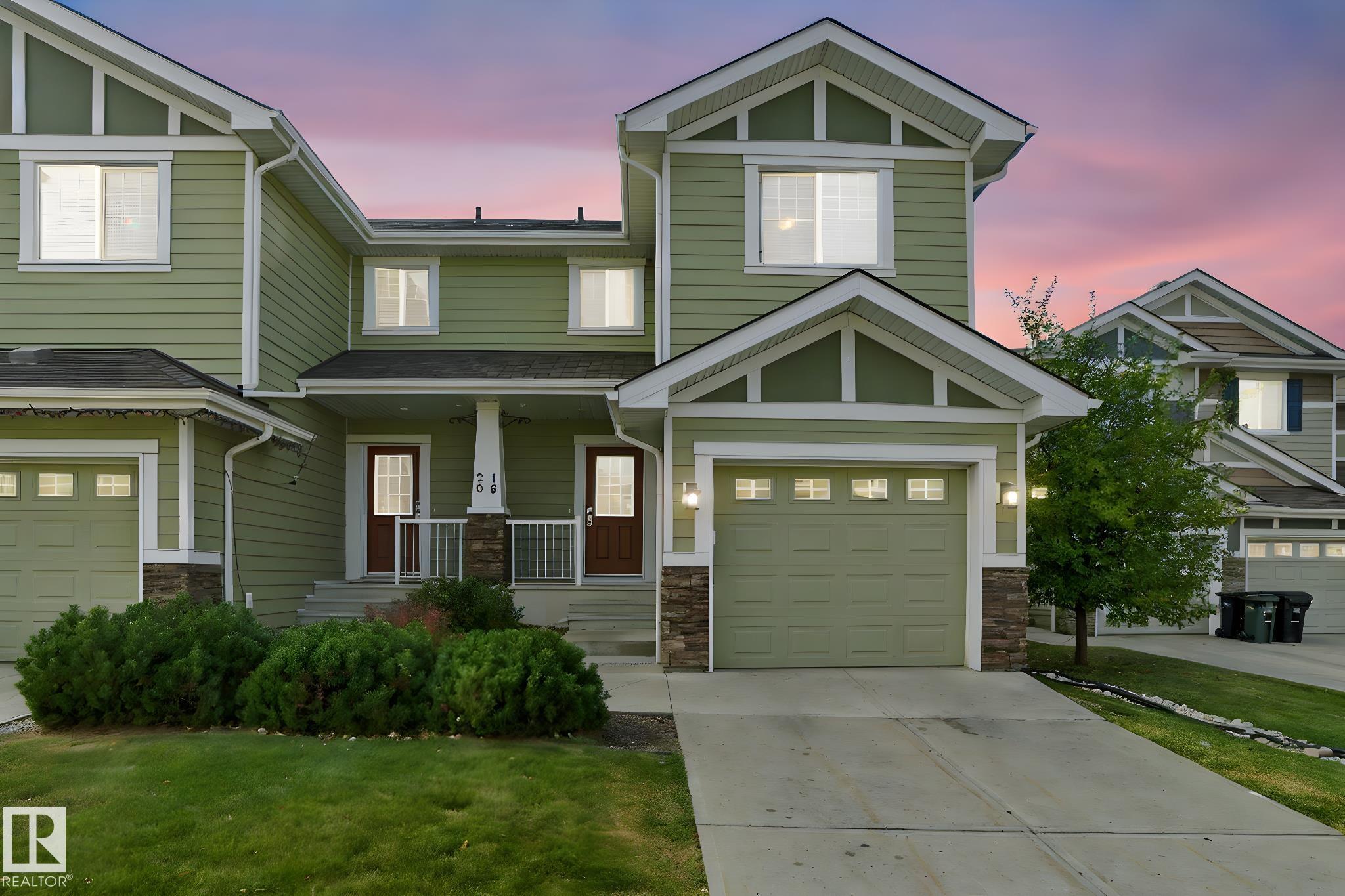This home is hot now!
There is over a 93% likelihood this home will go under contract in 15 days.

Nice 3 bedroom, 3 bathroom home in Sherwood Park. The open floor plan features a gas fireplace in the living room. Big, bright windows, a good-sized eating area with patio doors lead to the deck. The kitchen has an island with a stone countertop. There are stainless steel appliances, a microwave hood fan, and a corner pantry for added convenience. The main floor also has a guest bathroom and entrance to the attached garage. Upstairs, you will find 3 bedrooms, a 4 piece bathroom and laundry area. The primary bedroom has a walk-in closet and an ensuite bathroom with walk-in shower. And don't miss the basement. It is unfinished, allowing for lots of storage, a play area or whatever you can imagine. There's a central vacuum system, hot water on demand and a Hi-Velocity heating system which includes central air conditioning. This home is loaded with features and is very affordable. It needs a bit of updating, but that can be done later. Avoid disappointment - see today! [some photos are virtually staged]

