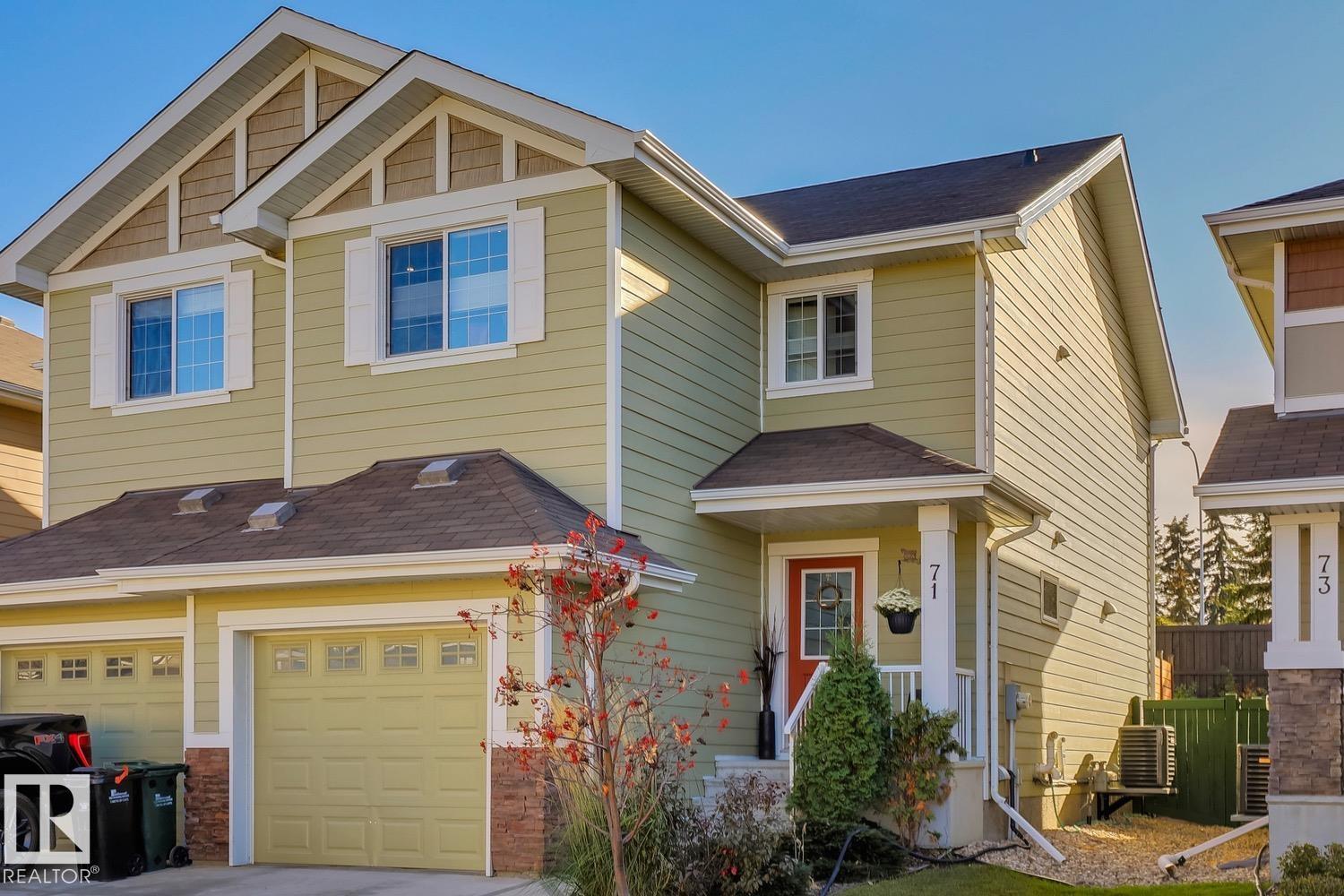This home is hot now!
There is over a 89% likelihood this home will go under contract in 15 days.

This well maintained 2-storey townhouse offers a perfect blend of comfort and convenience. Step inside to a bright and inviting living room that flows into a spacious kitchen featuring, grainte counters, stainless steel appliances—including a gas stove—and plenty of counter space for meal prep and entertaining. Upstairs, you’ll find two generous master bedrooms, each with its own private ensuite, offering ideal comfort for couples, roommates, or guests. The partially finished basement (approximately 85% complete) adds extra living space and flexibility for a home gym, office, or family room. Enjoy year-round comfort with central A/C, a fenced and landscaped yard, and a rear deck perfect for relaxing or summer BBQs. The single attached garage provides convenience and extra storage. Located in the heart of Lakeland Ridge, this home is just minutes from parks, schools, and all amenities. Perfect for first-time buyers, young professionals, or anyone looking for low-maintenance living in a fantastic community! (id:63267)

