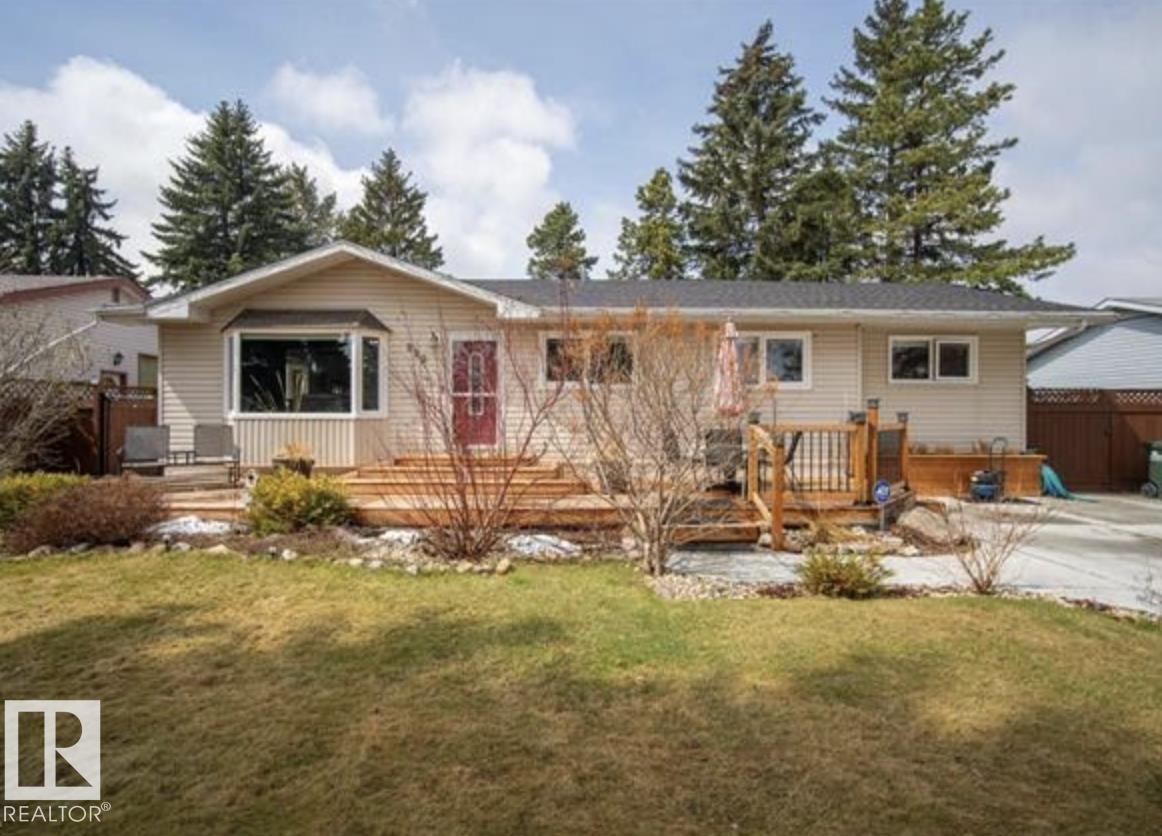This home is hot now!
There is over a 81% likelihood this home will go under contract in 14 days.

Acreage-Like Living in Sherwood Heights! Experience peaceful living in the heart of the city with this beautifully upgraded home across from a park. Enjoy your private, fully landscaped backyard oasis featuring an above-ground pool with deck, a hot tub with gazebo, a full outdoor bar/kitchen with built-in BBQ , a cozy firepit area, & a tranquil water feature. Inside, the open-concept main floor offers a spacious living room & a kitchen with a large island with stovetop, & stainless steel appliances incl double ovens. The primary bedroom is a true retreat with garden doors leading directly to the pool & hot tub area. The main level also includes two addl bedrooms & a stylish 5-piece bathroom. The fully finished lower level features a large rec room—ideal for movie nights or game time—a fourth bedroom, and a 3-piece bath. Enjoy an active lifestyle. Close to sports park, an ice rink, schools, & shopping. Upgrades incl: widened driveway & RV parking (2020); shingles (2021); 50-gallon HWT, R60 in attic

