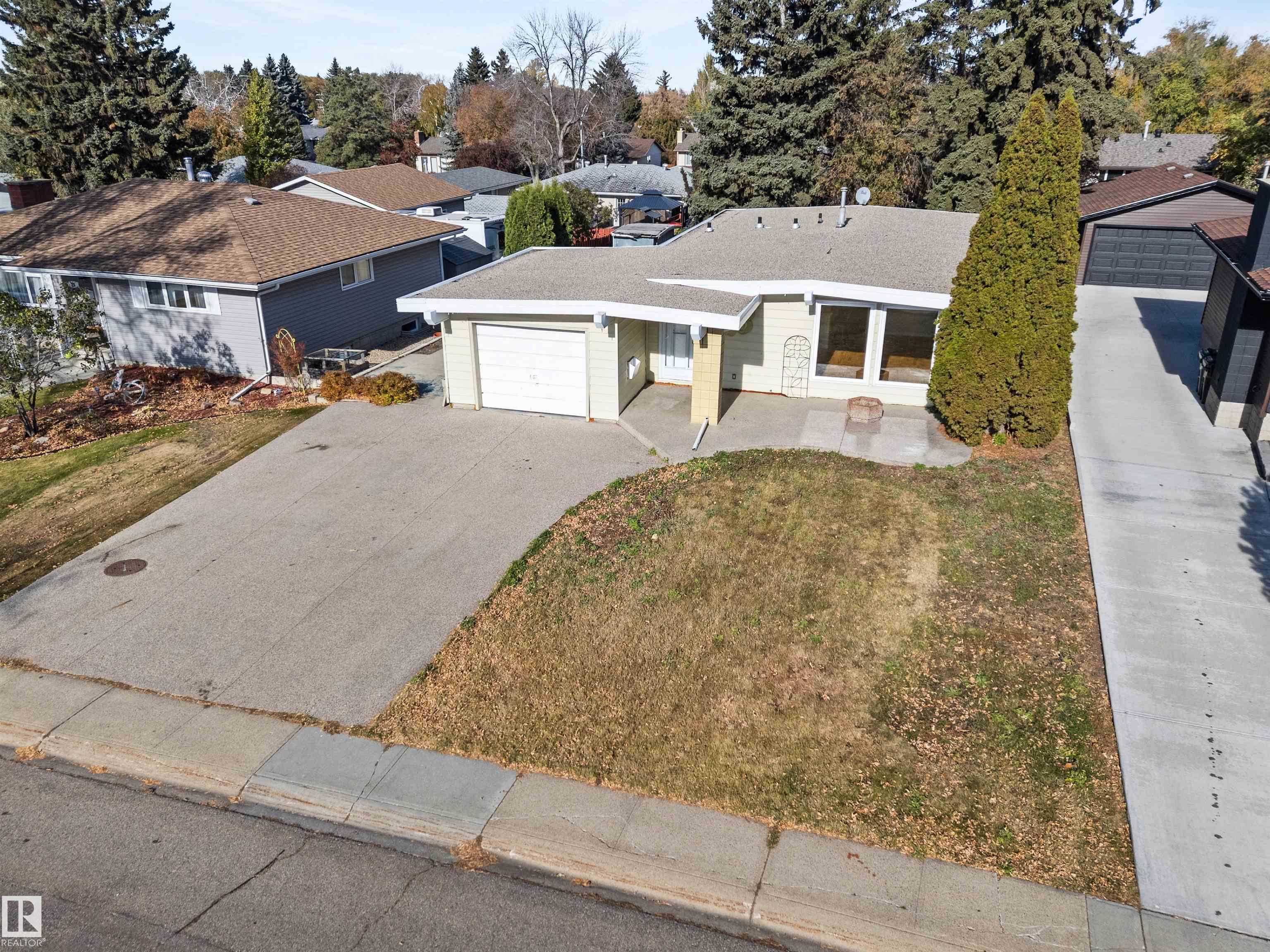This home is hot now!
There is over a 87% likelihood this home will go under contract in 10 days.

This charming bungalow brimming with vintage curb appeal, and presenting 2,345 square feet of air conditioned possibility, rests in the desirable Glen Allan neighbourhood. With some TLC, imagination and a little sweat, it's a great opportunity to move in, renovate & flip, or earn rental income. With parks and schools in the vicinity, the area radiates a warm family spirit, while also being conveniently close to shopping, transit and so much more! Inside, the bright & open main floor flows seamlessly between the living room (presenting hardwood floors and fireplace), shared dining area, and spacious kitchen. Private quarters include 3 bedrooms serviced by a 4pc bathroom, with the primary suite offering his & hers closets & its own 2pc ensuite. The fully finished basement extends your living space in the cozy rec room with bar, while large 4th & 5th bedrooms are serviced by a 3pc bathroom. An attached single car garage & R.V. pad provide more than enough parking, and the yard is ready for you to unwind in.

