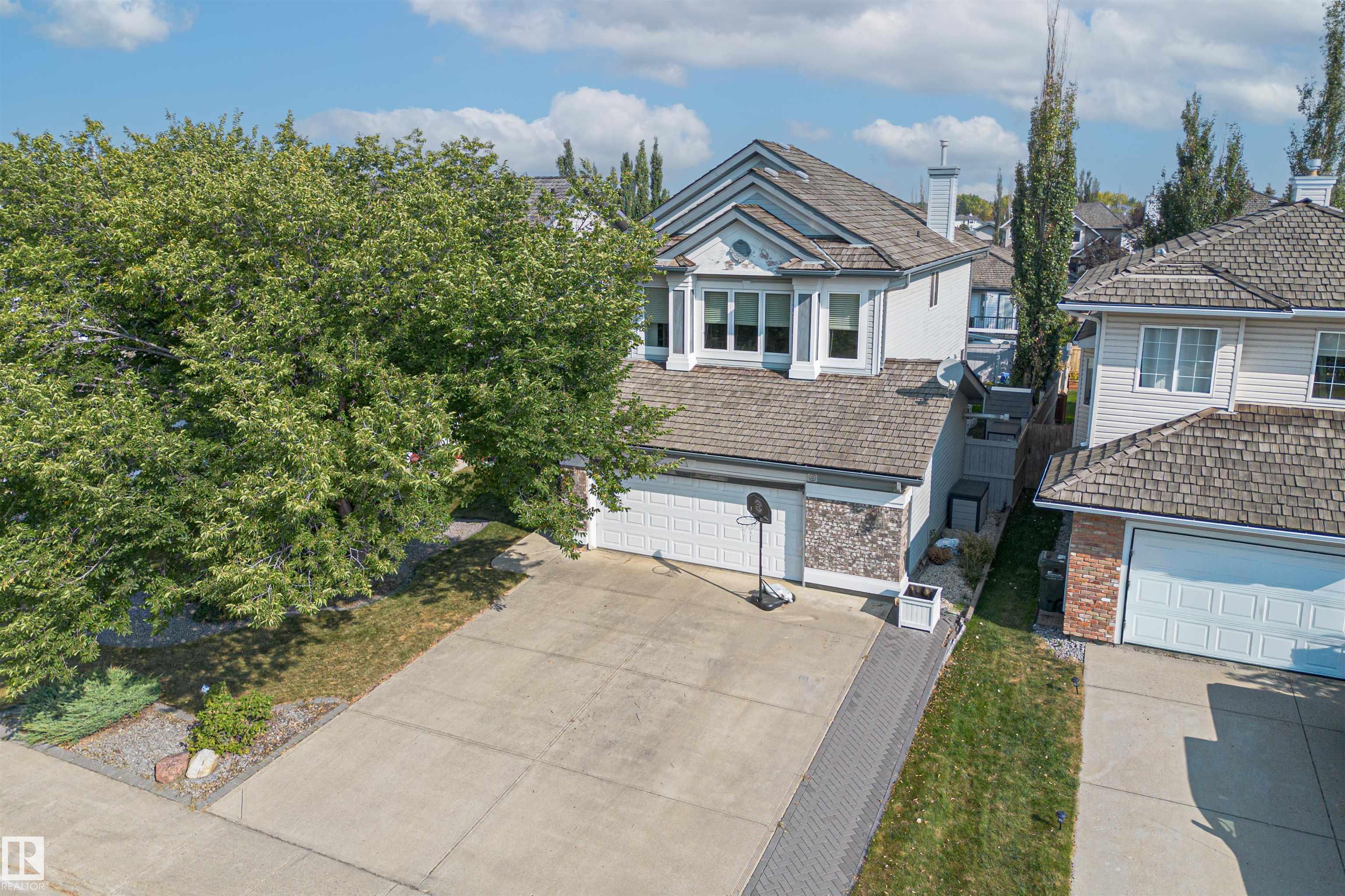This home is hot now!
There is over a 80% likelihood this home will go under contract in 14 days.

This beautifully upgraded 1,900 sqft two-storey checks all the boxes. The main floor showcases site-built custom cabinetry, solid stone counters, stainless appliances, hidden coffee bar, hardwood floors, fresh paint, main-floor laundry, and a 2-piece bath. Upstairs offers 3 bedrooms including a spacious primary with walk-in closet and ensuite, a 4-piece shared bath, and a vaulted-ceiling bonus room. The basement is partially framed for a bathroom, media room, and flex space! Permits are open and many finishing materials are included! Enjoy a high-efficiency furnace, on-demand hot water, central A/C, new glass throughout all vinyl windows, and an oversized double attached garage. Fully landscaped and located in one of Sherwood Park’s most desirable neighbourhoods. Exceptional value for families looking for both character and comfort.

