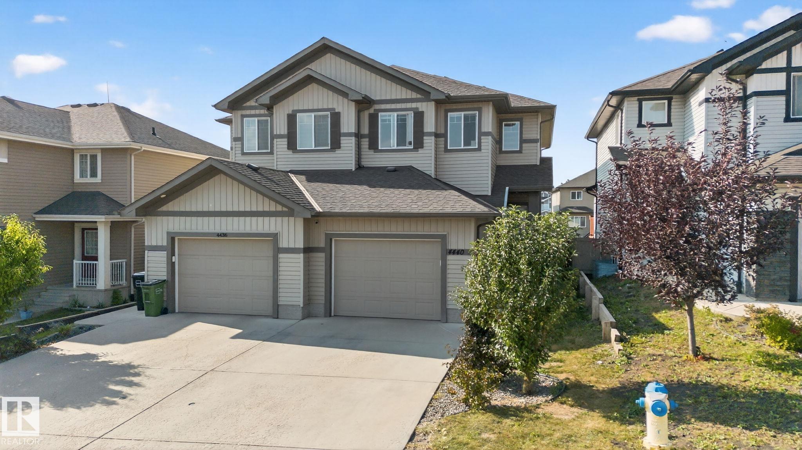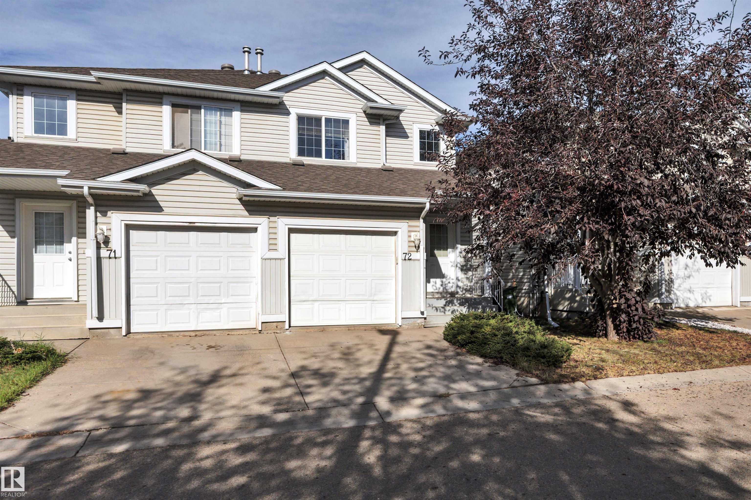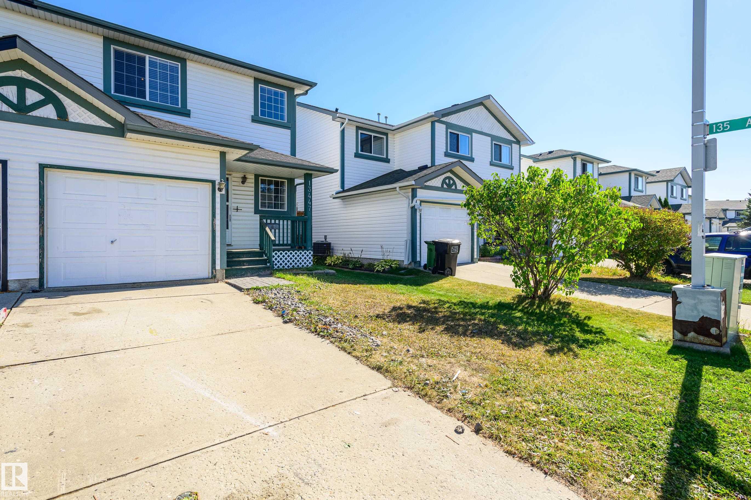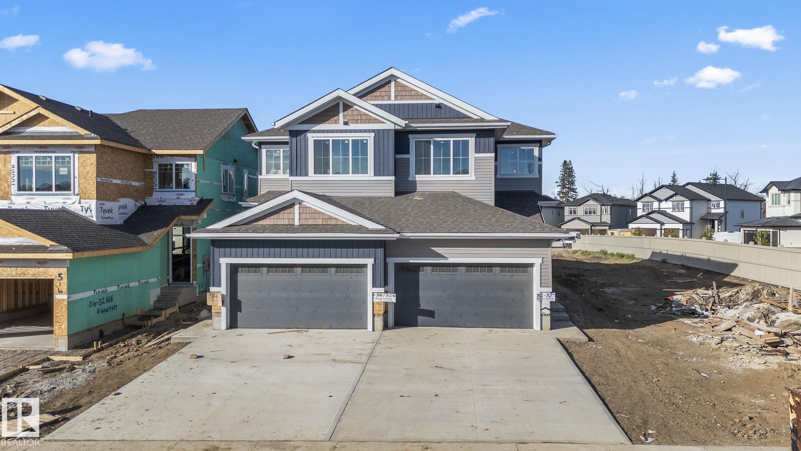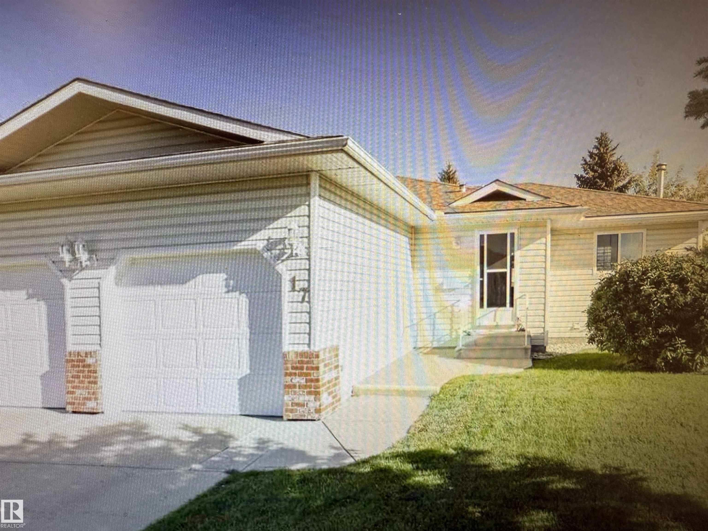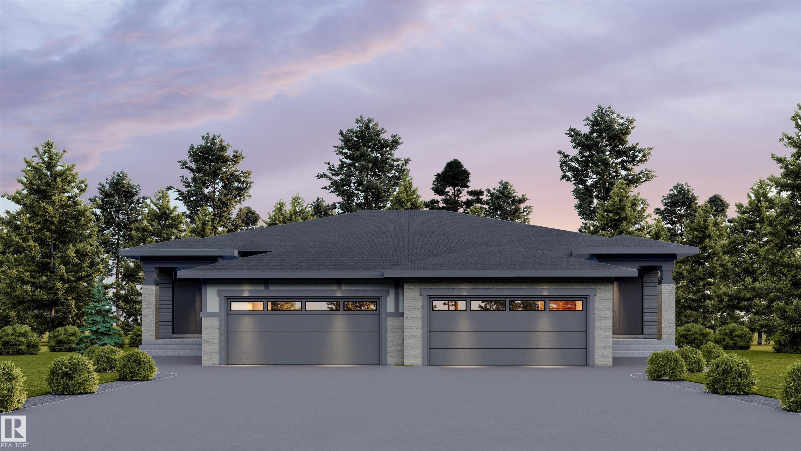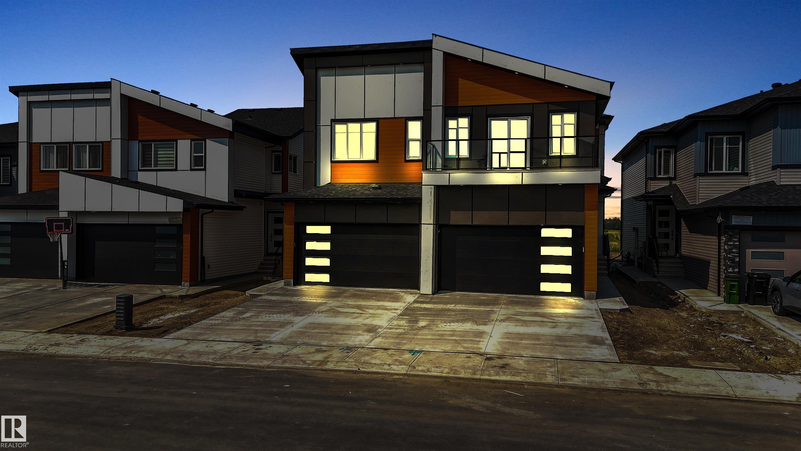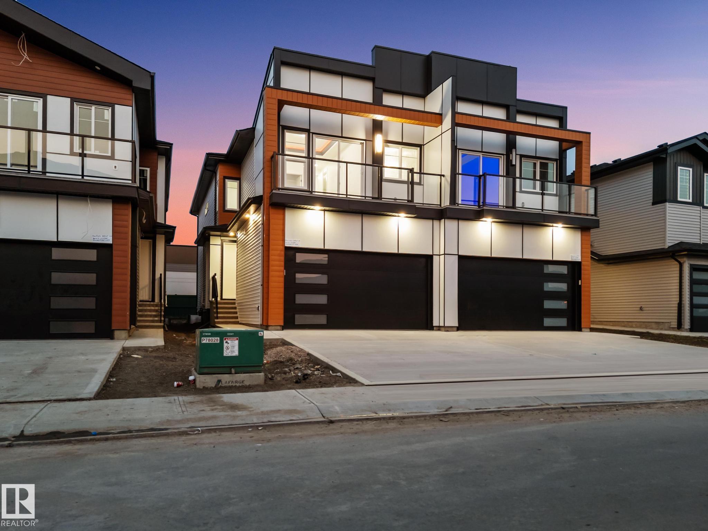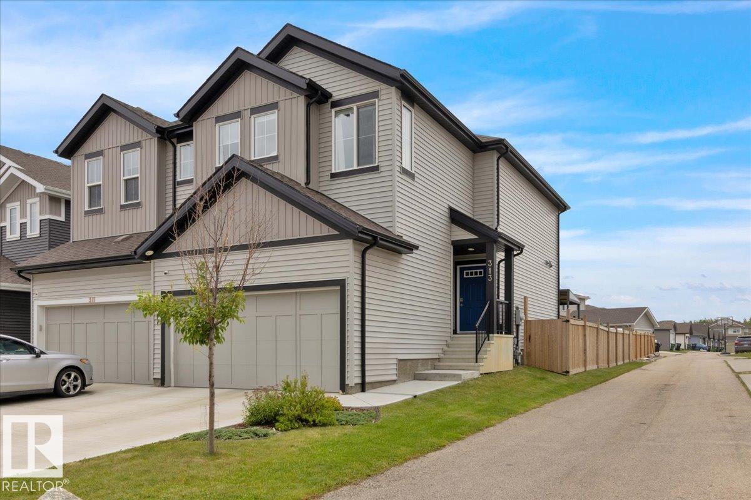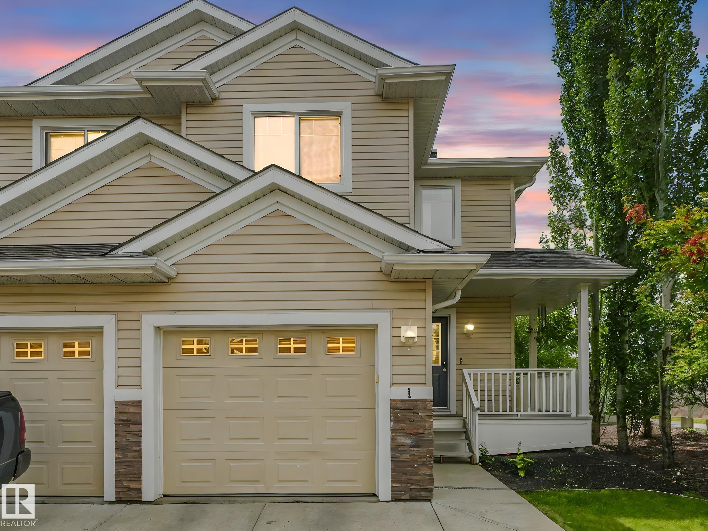- Houseful
- AB
- Sherwood Park
- Aspen Trails
- 2333 Aspen Tr Trl
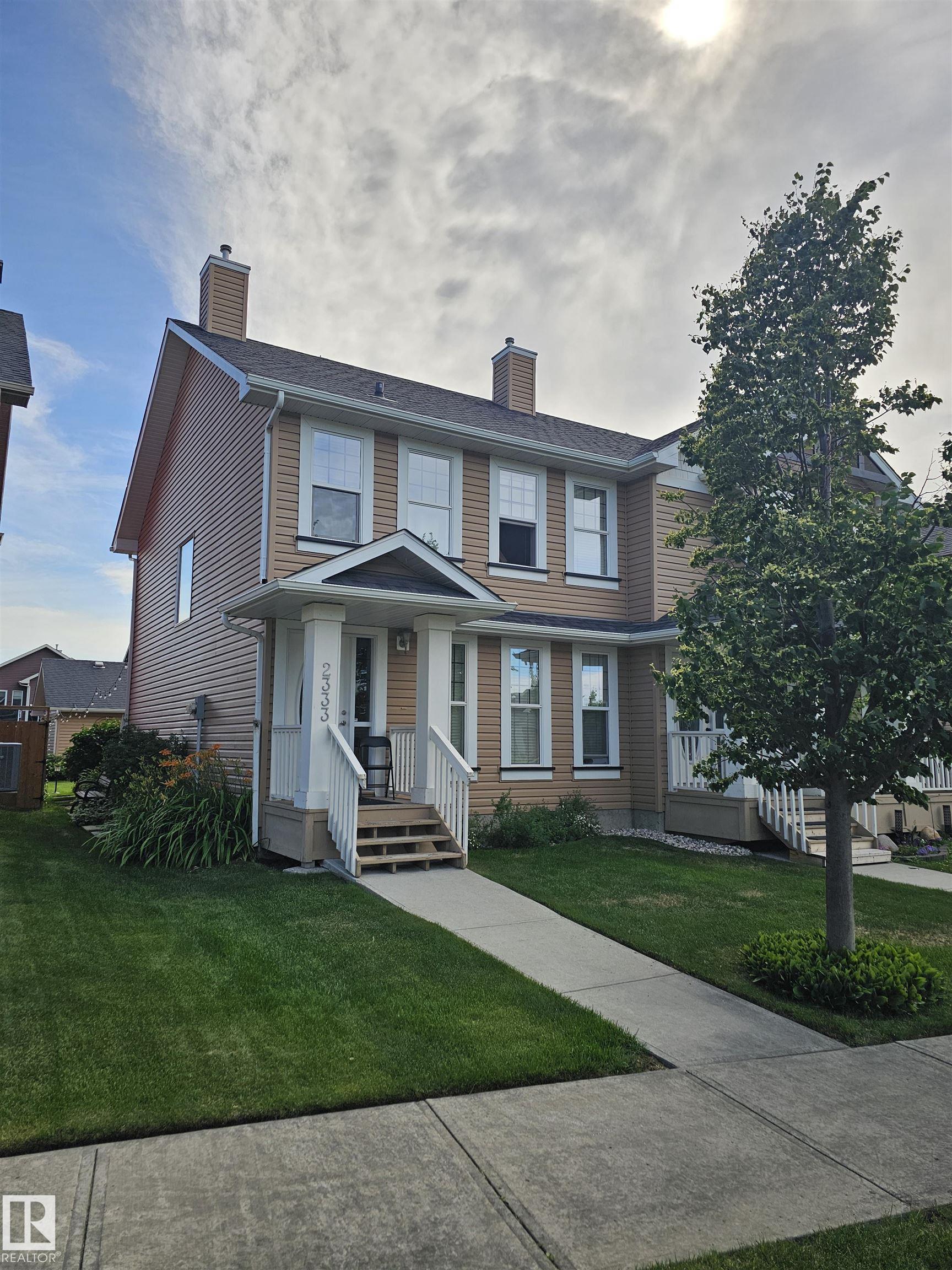
Highlights
This home is
3%
Time on Houseful
49 Days
School rated
7.3/10
Description
- Home value ($/Sqft)$345/Sqft
- Time on Houseful49 days
- Property typeResidential
- Style2 storey
- Neighbourhood
- Median school Score
- Year built2007
- Mortgage payment
NO CONDO FEES. Wonderful 2-Storey duplex in the Sherwood Park community of Aspen Trails. This home features a desirable floor plan; upper level includes 3 bedrooms and 2 bathrooms. The large master bedroom comes with a 4-piece ensuite and a walk-in closet. The main floor includes a living room with formal dining room and a spacious kitchen with an eating nook. A 1/2 bath and large closet complete the kitchen area. Unspoiled basement includes a rough-in for a 4th bathroom. This home comes with a fully fenced and landscaped yard with a deck and a double detached garage; absolutely everything you need in a home. Ideally located close to all amenities; schools, shopping and transit with quick access to Anthony Henday and Hwy 16.
Abe Sleiman
of Royal Lepage Arteam Realty,
MLS®#E4452630 updated 1 month ago.
Houseful checked MLS® for data 1 month ago.
Home overview
Amenities / Utilities
- Heat type Forced air-1, natural gas
Exterior
- Foundation Concrete perimeter
- Roof Asphalt shingles
- Exterior features Back lane, fenced, flat site, low maintenance landscape, playground nearby, public swimming pool, public transportation, schools, shopping nearby
- # parking spaces 4
- Has garage (y/n) Yes
- Parking desc Double garage detached
Interior
- # full baths 2
- # half baths 1
- # total bathrooms 3.0
- # of above grade bedrooms 3
- Flooring Carpet, ceramic tile, hardwood
- Appliances Dishwasher-built-in, dryer, garage control, garage opener, microwave hood fan, refrigerator, stove-electric, washer
- Interior features Ensuite bathroom
Location
- Community features Deck, vinyl windows
- Area Strathcona
- Zoning description Zone 25
- Directions E012343
Lot/ Land Details
- Lot desc Rectangular
Overview
- Basement information Full, finished
- Building size 1235
- Mls® # E4452630
- Property sub type Duplex
- Status Active
Rooms Information
metric
- Bedroom 2 9.2m X 12.8m
- Bedroom 3 9.2m X 11.2m
- Master room 12.5m X 12.1m
- Kitchen room 12.8m X 13.4m
- Dining room 10.8m X 7.9m
Level: Main - Living room 14.1m X 10.8m
Level: Main
SOA_HOUSEKEEPING_ATTRS
- Listing type identifier Idx

Lock your rate with RBC pre-approval
Mortgage rate is for illustrative purposes only. Please check RBC.com/mortgages for the current mortgage rates
$-1,136
/ Month25 Years fixed, 20% down payment, % interest
$
$
$
%
$
%

Schedule a viewing
No obligation or purchase necessary, cancel at any time
Real estate & homes for sale nearby

