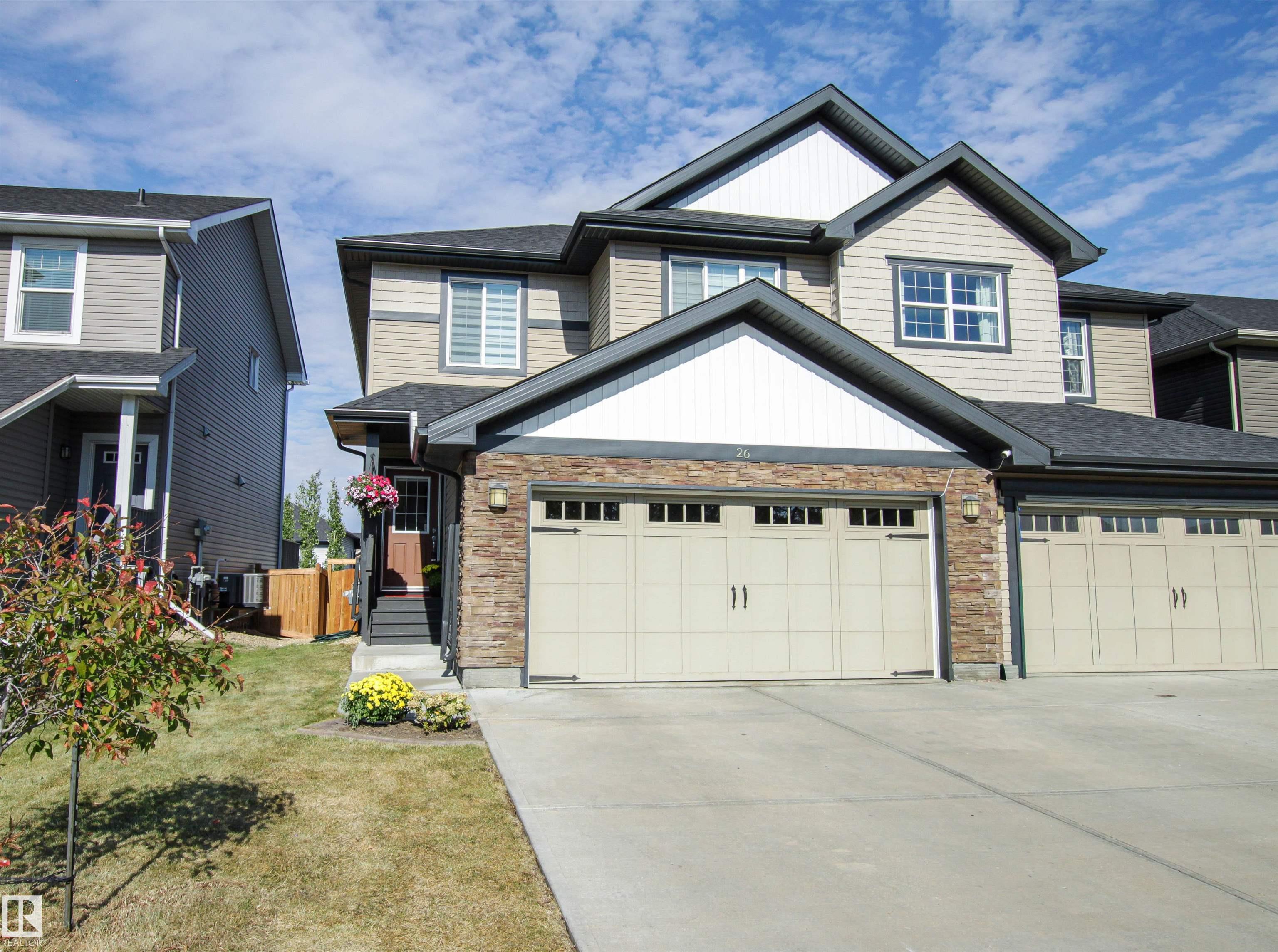This home is hot now!
There is over a 90% likelihood this home will go under contract in 1 days.

Gorgeous FULLY-FINISHED half-duplex in an even better location!!! This wonderful home is bright and airy, with a modern and functional design. The beautiful kitchen offers a large quartz island, massive pantry, & stainless steel appliances - including brand new stove! Beyond the kitchen is the spacious dining nook and bright living room. Upstairs you will find the laundry area with ample storage and primary bedroom with walk-in closet & 4-piece ensuite. You will also find two additional spacious bedrooms and 4-piece main bath. The basement offers a sleek WET BAR, large living space, 3-piece bath and 2nd washer & dryer. Don't miss the full-sized double garage and long driveway! This property is ideally situated on a quiet street, facing an URBAN FOREST, with walking trail. Wonderful location, with quick access to all amenities!

