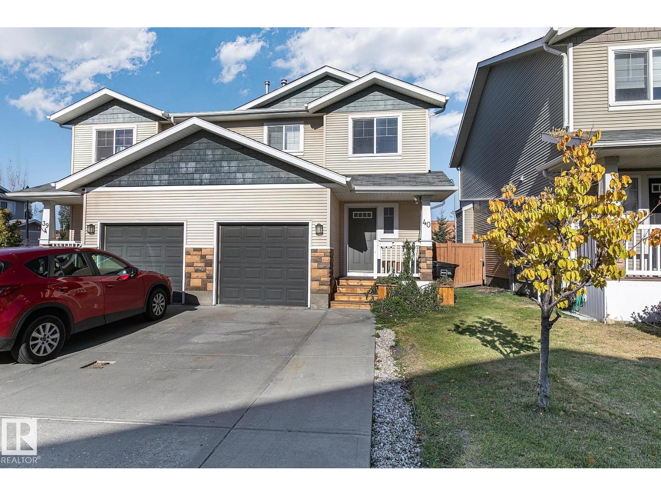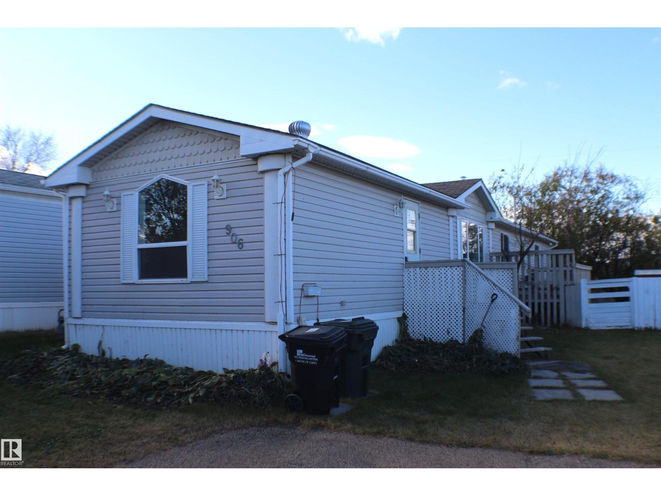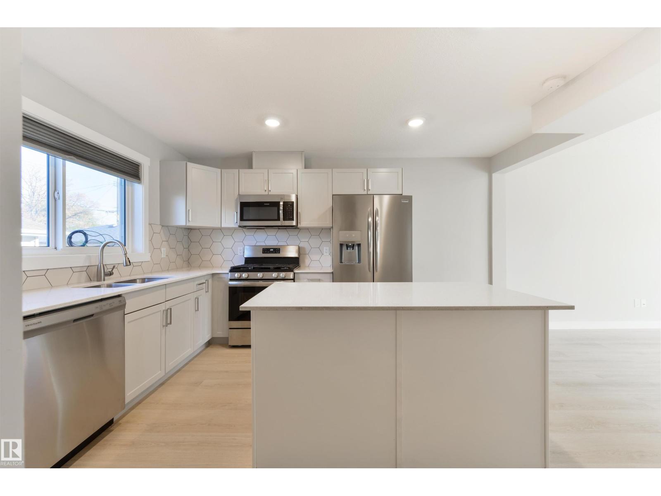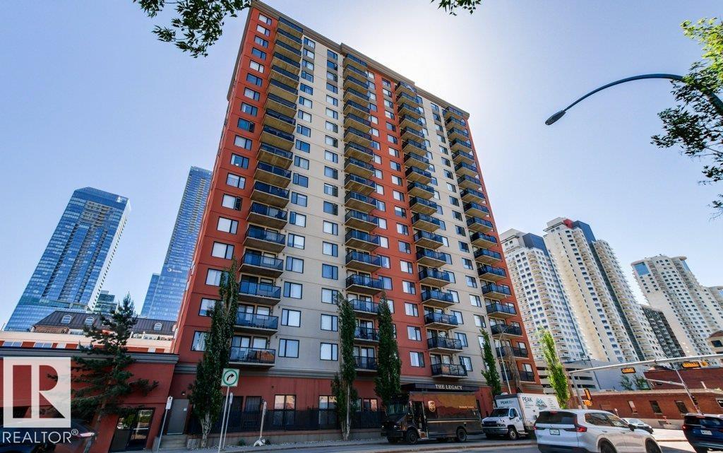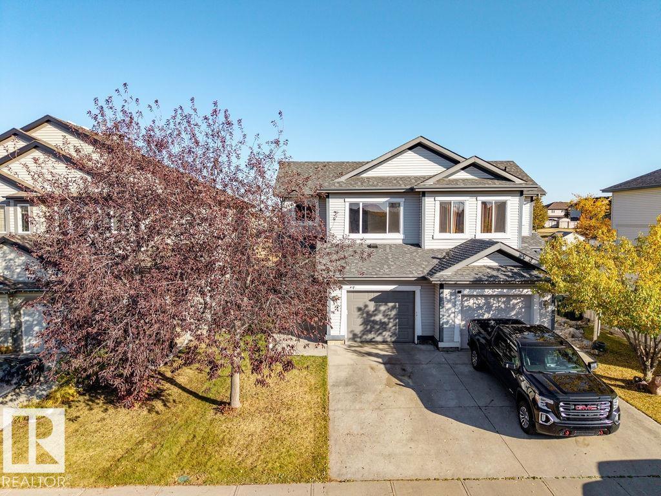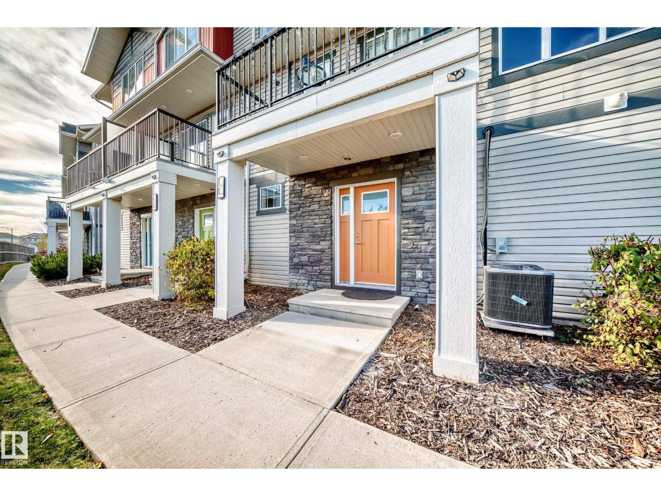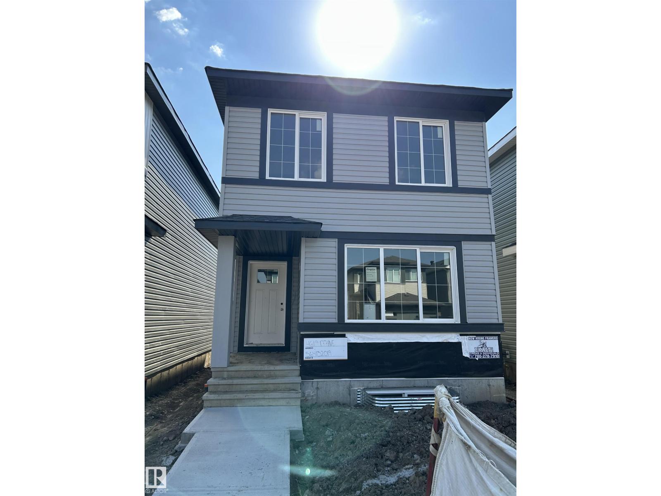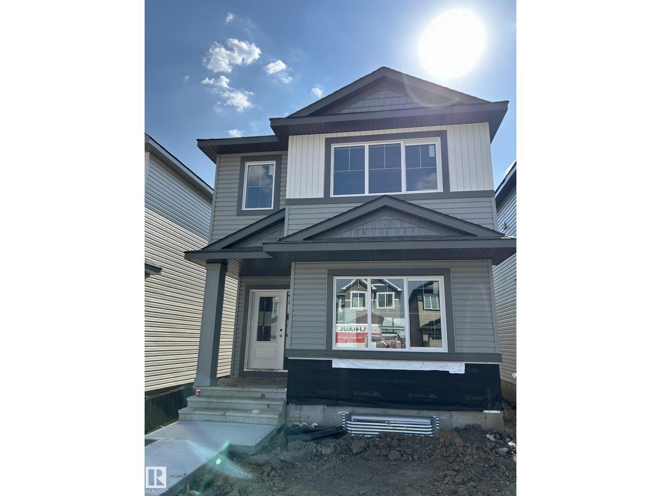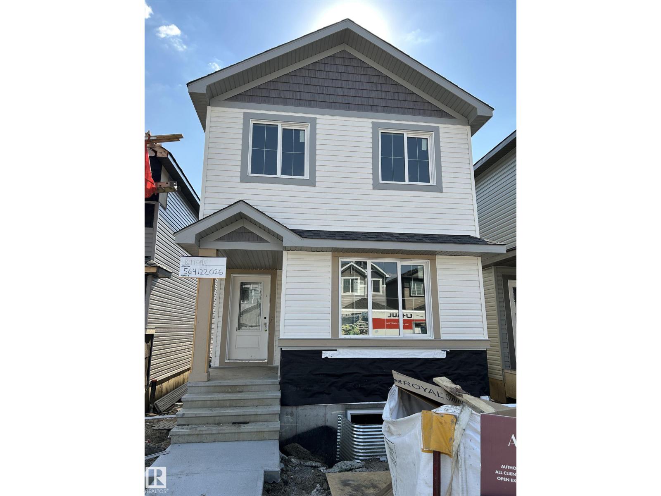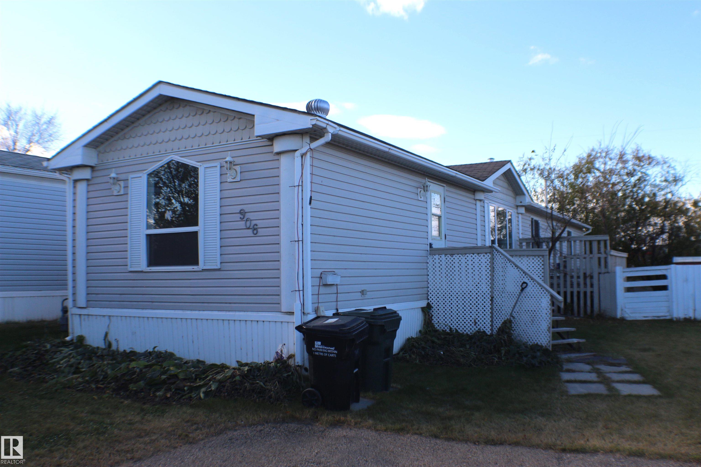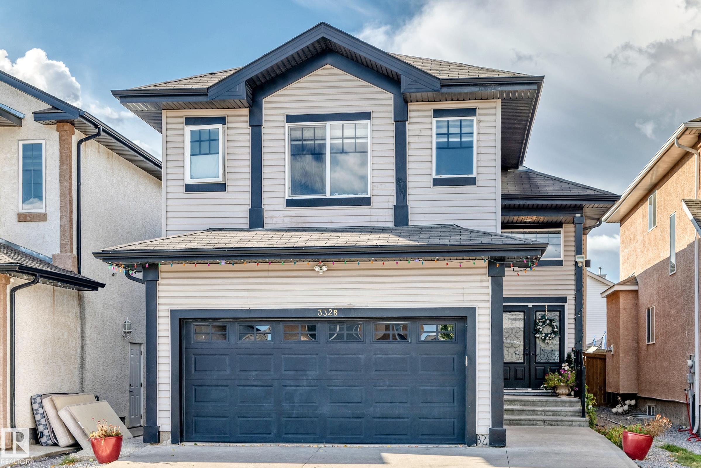- Houseful
- AB
- Sherwood Park
- Broadmoor Estates
- 26 Beauvista Dr
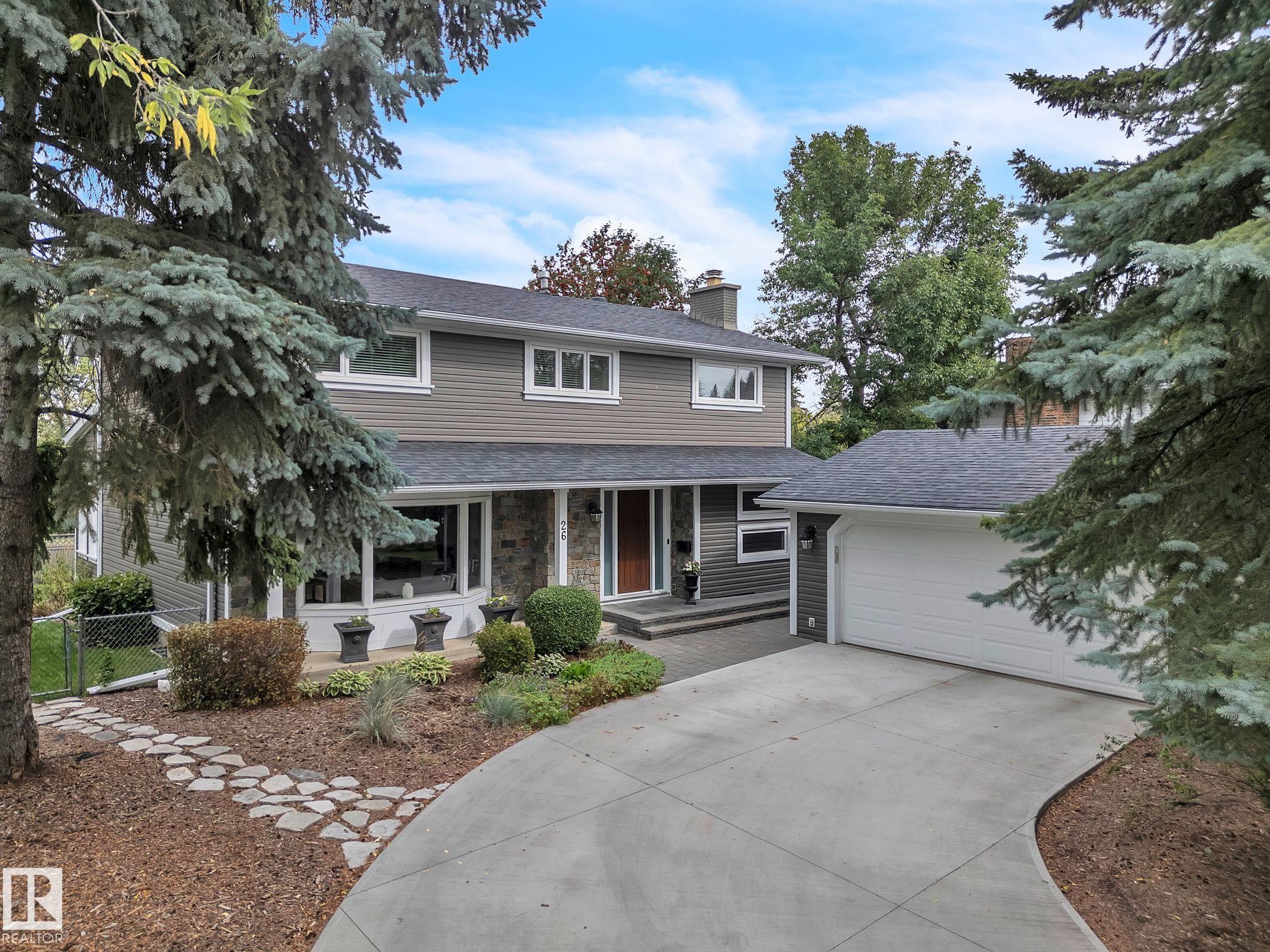
Highlights
Description
- Home value ($/Sqft)$375/Sqft
- Time on Housefulnew 22 hours
- Property typeResidential
- Style2 storey
- Neighbourhood
- Median school Score
- Year built1974
- Mortgage payment
This STUNNING 5-bedroom home offers luxurious living with an unbeatable setting backing directly onto the 15th tee box!. The main floor features gleaming hardwood - bright and spacious family room AND living room, custom-designed chef inspired kitchen with massive quartz island and a wall of windows capturing gorgeous golf course views. The open dining area flows seamlessly to the expansive deck— perfect for outdoor entertaining and relaxation. Upstairs you'll find three generous bedrooms plus a massive primary bedroom complete with a spa-inspired 5 piece ensuite and a private dressing area. The fully finished basement provides additional living space for family and guests alike. No need for major upgrades - the work's been done including the roof, windows, kitchen — all adding to the home’s exceptional quality. Located on one of the most sought-after streets in Sherwood Park "Beauvista Drive", this property combines timeless elegance, modern updates, and an unbeatable golf course lifestyle.
Home overview
- Heat type Forced air-2, natural gas
- Foundation Concrete perimeter
- Roof Asphalt shingles
- Exterior features Backs onto park/trees, fenced, golf nearby, low maintenance landscape, schools
- Has garage (y/n) Yes
- Parking desc Double garage detached
- # full baths 3
- # half baths 1
- # total bathrooms 4.0
- # of above grade bedrooms 5
- Flooring Carpet, ceramic tile, hardwood
- Appliances Air conditioning-central, dishwasher-built-in, dryer, garage control, garage opener, refrigerator, stove-gas, vacuum systems, washer, window coverings
- Interior features Ensuite bathroom
- Community features Air conditioner, deck, no smoking home, sprinkler sys-underground
- Area Strathcona
- Zoning description Zone 25
- Lot desc Rectangular
- Basement information Full, finished
- Building size 2662
- Mls® # E4462436
- Property sub type Single family residence
- Status Active
- Virtual tour
- Other room 3 15.6m X 17m
- Master room 12.3m X 18.1m
- Other room 1 10.9m X 7.9m
- Kitchen room 22.3m X 13.9m
- Bedroom 4 11.2m X 14.3m
- Other room 5 17.7m X 12.4m
- Bedroom 2 8.9m X 9.5m
- Other room 4 23.4m X 19m
- Bedroom 3 9.1m X 13.3m
- Other room 2 11.5m X 15.3m
- Dining room 22.3m X 13.9m
Level: Main - Living room 18.8m X 15.9m
Level: Main - Family room 12.4m X 19.5m
Level: Main
- Listing type identifier Idx

$-2,664
/ Month

