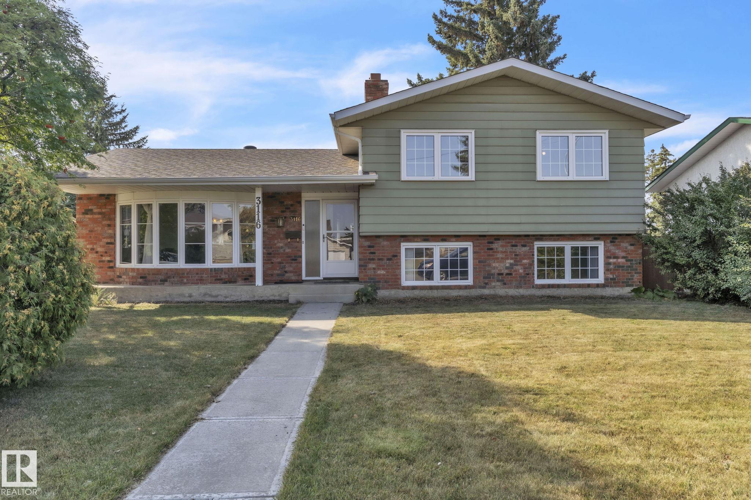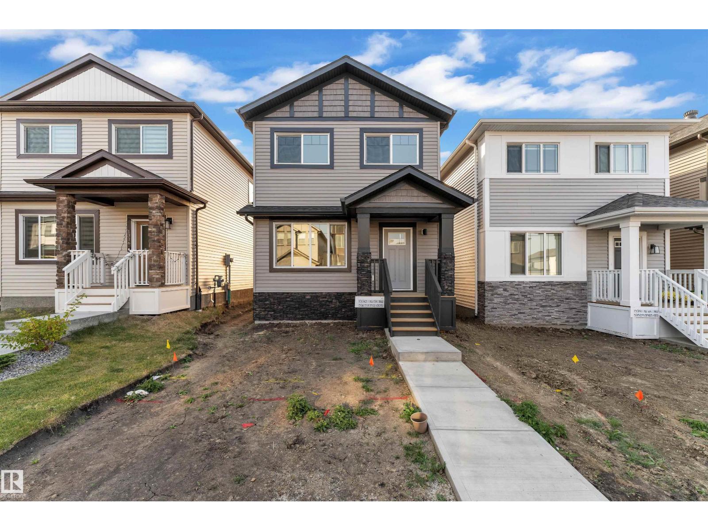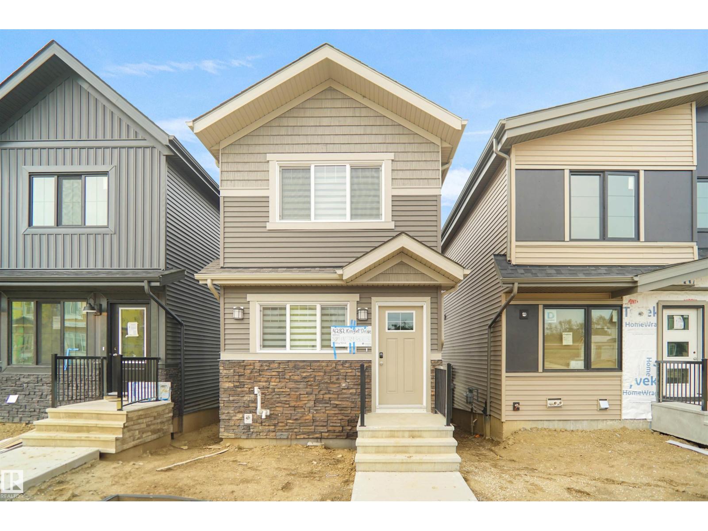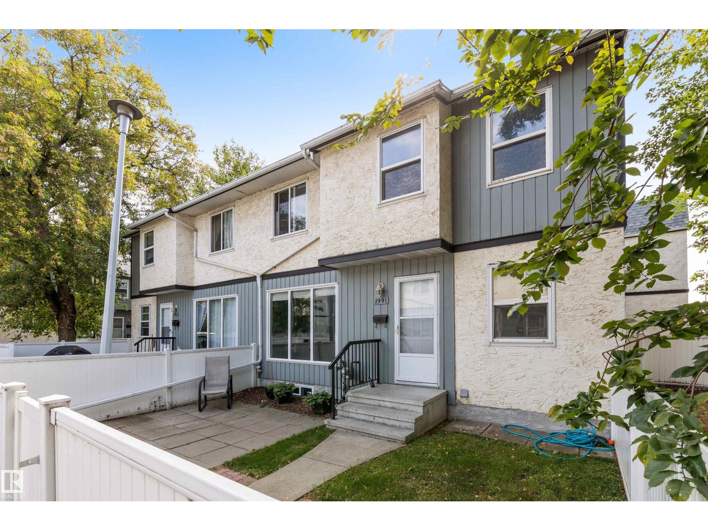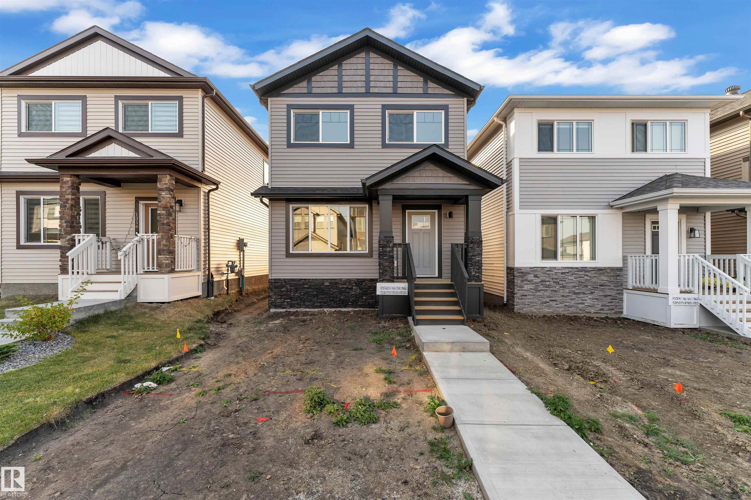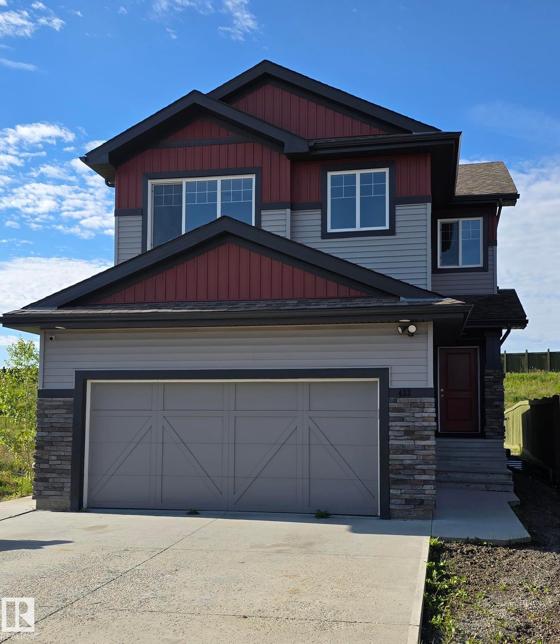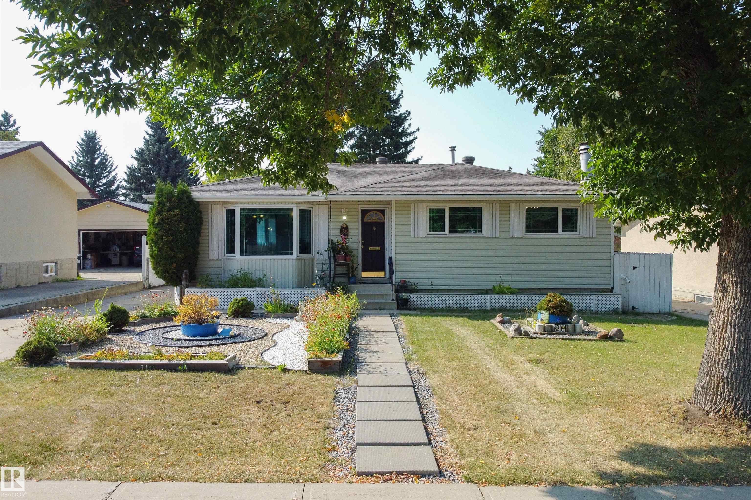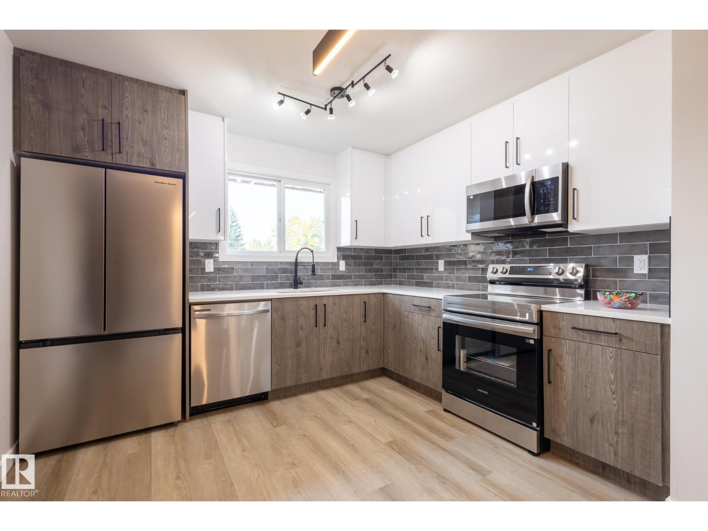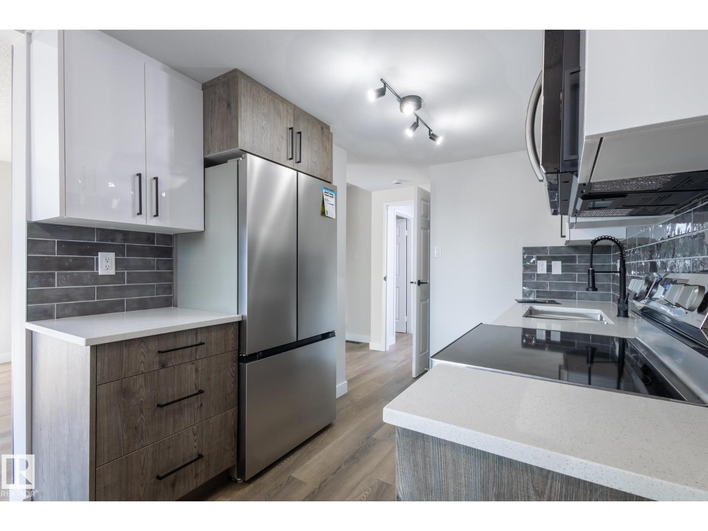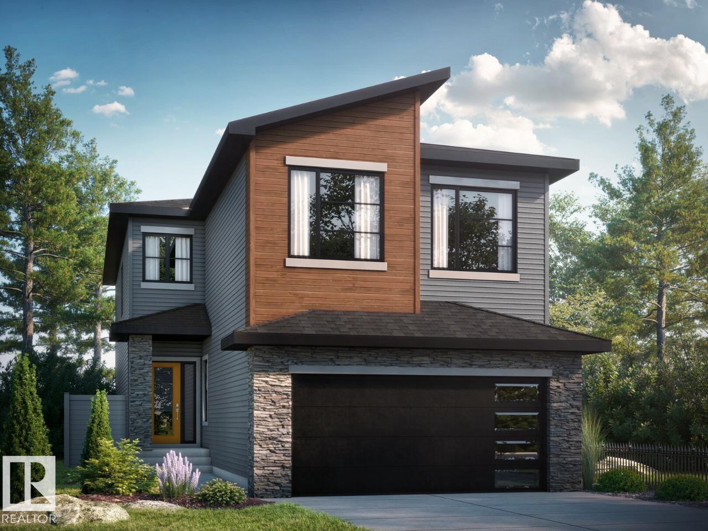- Houseful
- AB
- Sherwood Park
- Brentwood
- 26 Peacock Dr
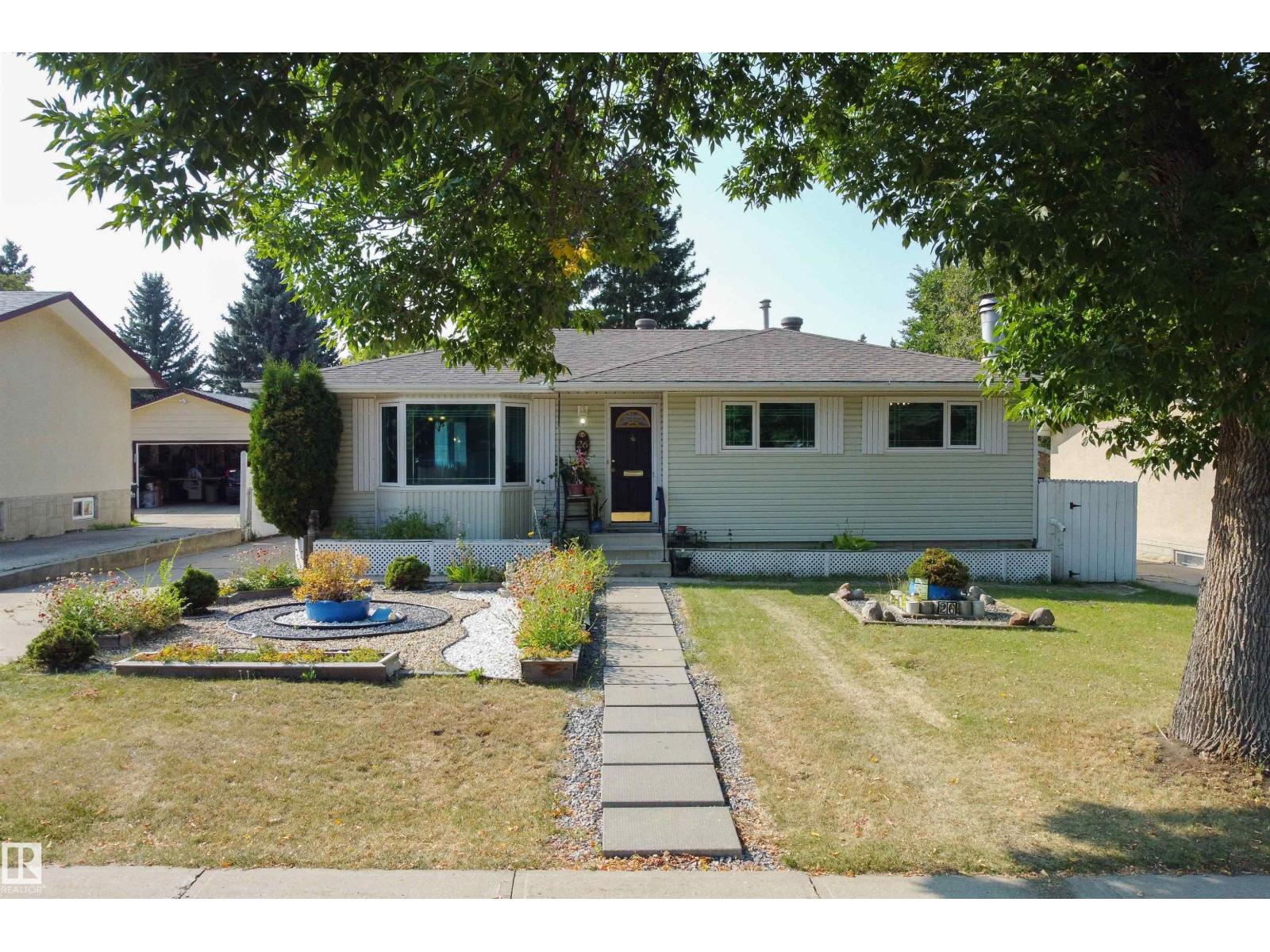
Highlights
Description
- Home value ($/Sqft)$409/Sqft
- Time on Housefulnew 1 hour
- Property typeSingle family
- StyleBungalow
- Neighbourhood
- Median school Score
- Year built1969
- Mortgage payment
Meet your new Home! Welcome to 26 Peacock Dr., an updated bungalow situated along a lovely tree-lined street, close to all amenities, and just across the road from a greenspace and playground. Great location! Walk in to find an inviting living rm w/a nice floorplan that flows into the dining area and updated kitchen. You'll love the easy-care plank floors throughout (no carpet here!), that lead to the main bthrm featuring a new walk-in shower. The three bdrms on the main floor include one w/patio door access to a large maintenance-free deck and gazebo. The finished bmst offers lots of space and a few additional rooms to use as you see fit! You'll find a SECOND KITCHEN here as well, along w/another full bthrm featuring a jetted tub. There is a large laundry/utility rm, and plenty of storage space too. Some practical upgrades incl. VINYL WINDOWS throughout, newer shingles, and HWT. Enjoy tending to the gardens in the private yard, or tinkering in the double garage (w/attached workshop too). Home Sweet Home! (id:63267)
Home overview
- Heat type Forced air
- # total stories 1
- Fencing Fence
- Has garage (y/n) Yes
- # full baths 2
- # total bathrooms 2.0
- # of above grade bedrooms 3
- Subdivision Brentwood (sherwood park)
- Lot size (acres) 0.0
- Building size 1099
- Listing # E4457968
- Property sub type Single family residence
- Status Active
- Recreational room 5.36m X 3.67m
Level: Basement - Laundry 4.25m X 3.63m
Level: Basement - 2nd kitchen 2.65m X 4.27m
Level: Basement - Living room 4.17m X 4.9m
Level: Main - Kitchen 3.52m X 5.11m
Level: Main - 3rd bedroom 4.13m X 2.73m
Level: Main - 2nd bedroom 3.12m X 3.13m
Level: Main - Primary bedroom 4.14m X 3.13m
Level: Main
- Listing source url Https://www.realtor.ca/real-estate/28869318/26-peacock-dr-sherwood-park-brentwood-sherwood-park
- Listing type identifier Idx

$-1,200
/ Month

