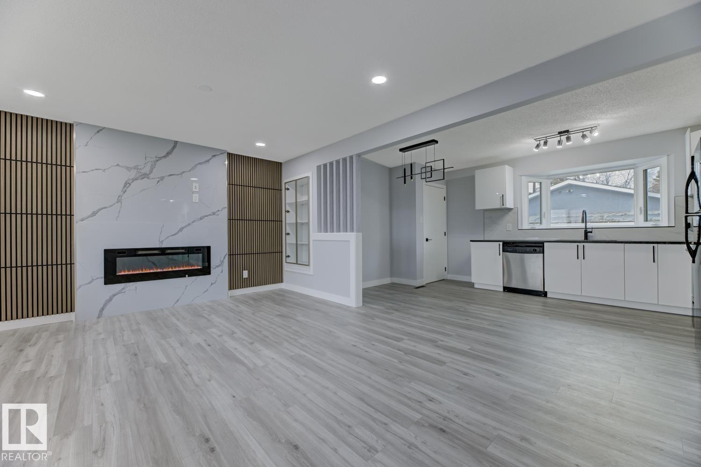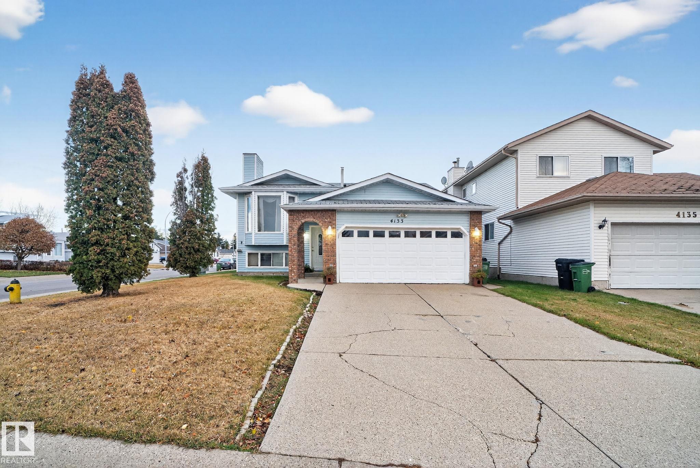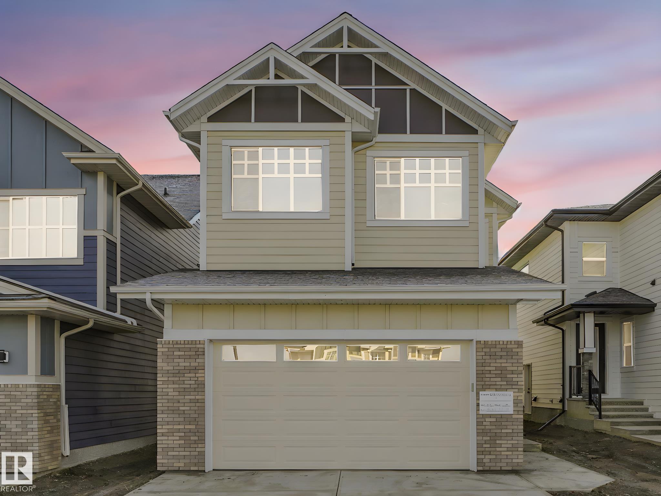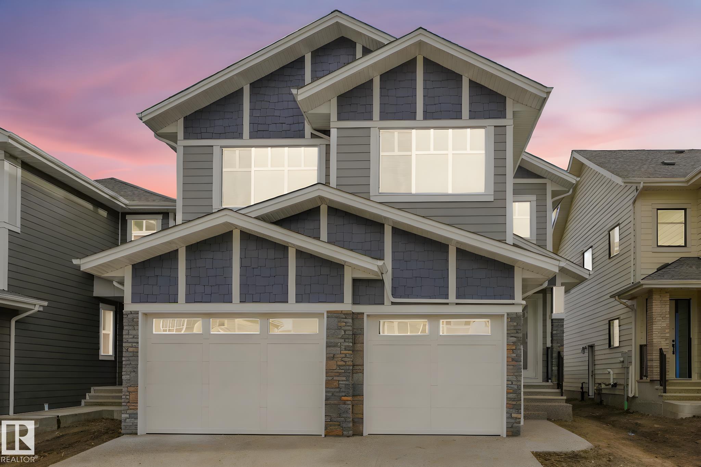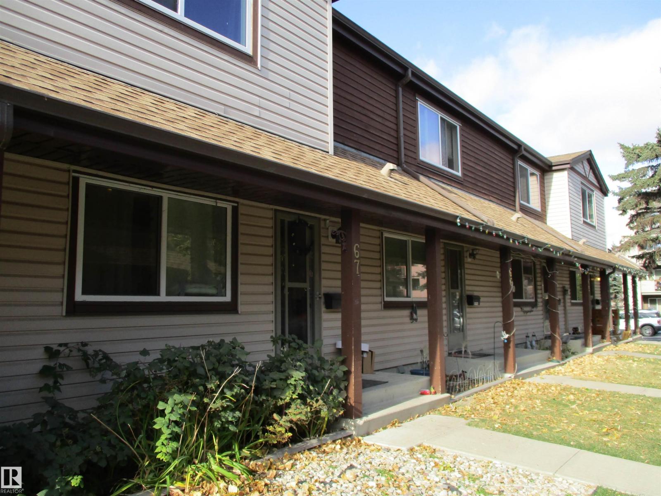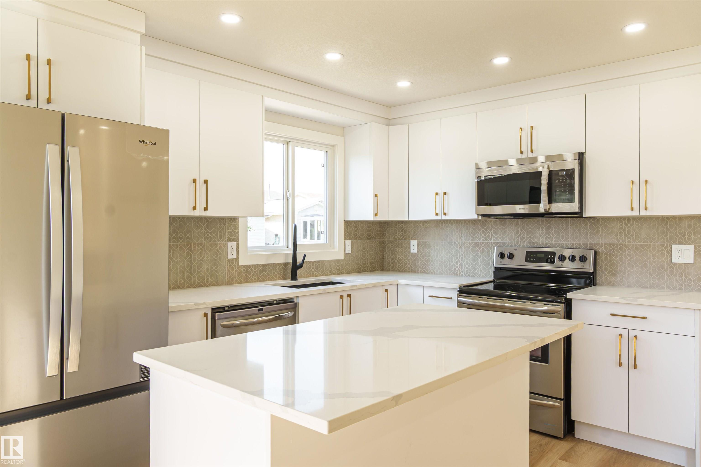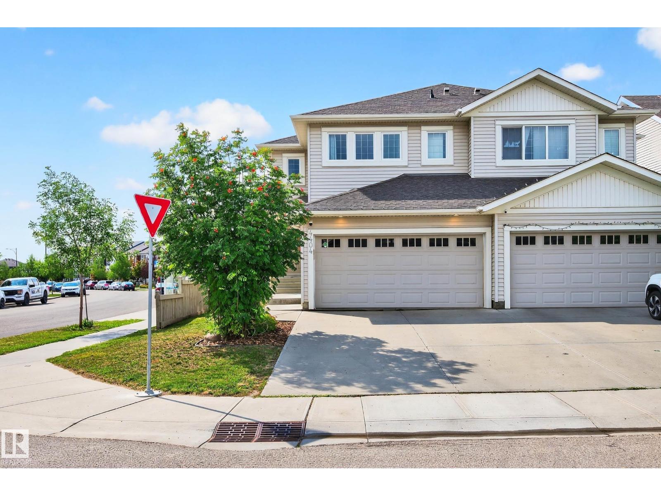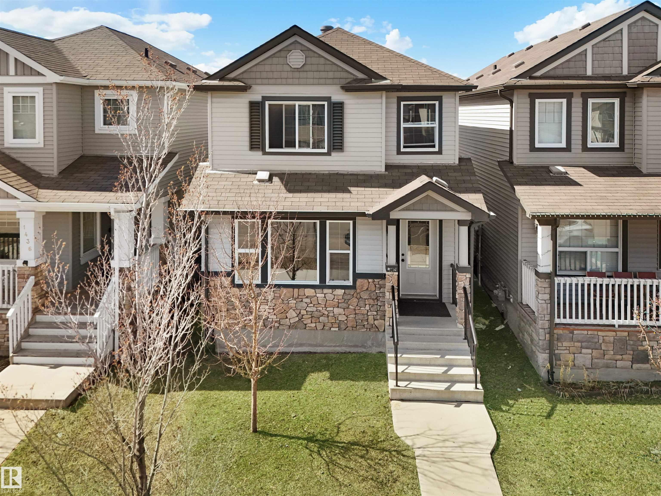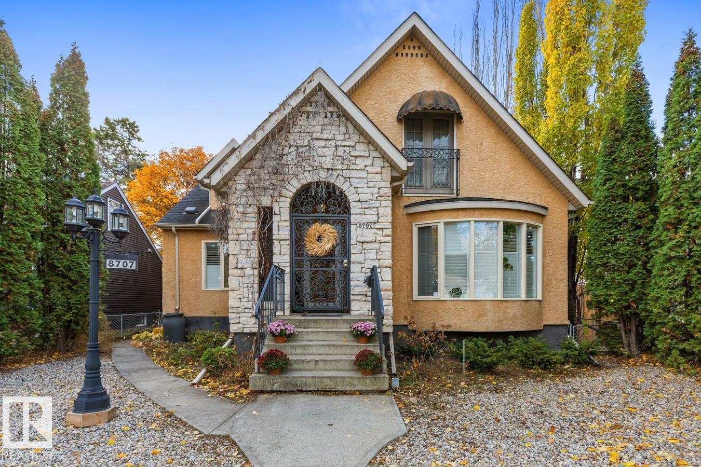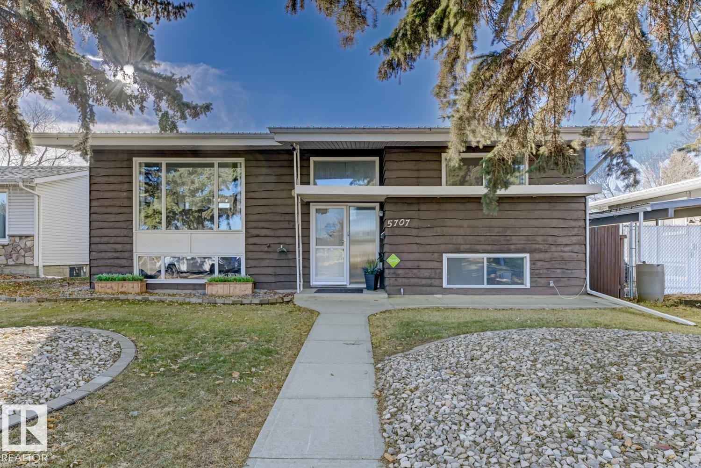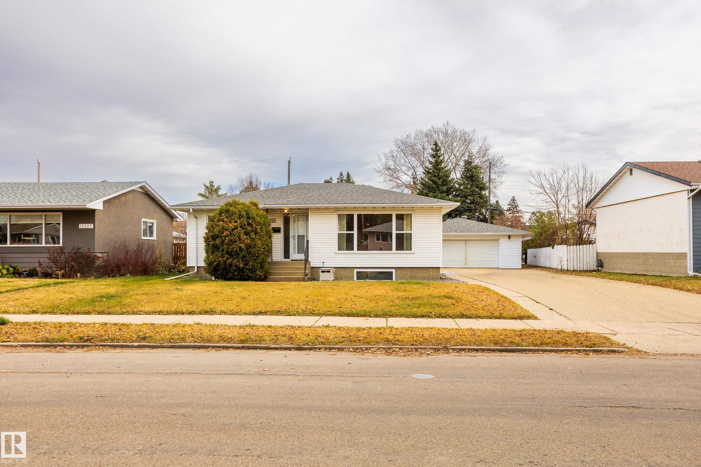- Houseful
- AB
- Sherwood Park
- Brentwood
- 26 Wren Cr Cres

Highlights
Description
- Home value ($/Sqft)$582/Sqft
- Time on Housefulnew 15 hours
- Property typeResidential
- StyleBungalow
- Neighbourhood
- Median school Score
- Year built1965
- Mortgage payment
Visit REALTOR® website for additional information. Welcome to this BEAUTIFULLY RENOVATED 2+1 bedroom, 2 bath home in the sought-after community of BRENTWOOD! Offering style, comfort, and practicality, this home features a fully finished basement and an open concept layout with NUMEROUS UPGRADES throughout. Enjoy newer TRIPLE PANE WINDOW, ROOF, and UPGRADED INSULATION in both the house and garage. Inside, updated MAPLE CABINETS with GRANITE COUNTERTOPS add elegance and function, complemented by fresh paint throughout. Step from the kitchen into the bright 3-SEASON SUN ROOM an ideal space to relax or entertain. The spacious backyard features a 15ft x8ft shed with power, fruit trees, and a new fence, creating the perfect outdoor retreat. A newer driveway leads to the impressive OVERSIZED 24ft x 26ft HEATED and AIR-CONDITIONED garage with 9 ft DOORS AND CEILINGS! Conveniently located close to schools, shopping, and transportation, this home truly stands out in a great location
Home overview
- Heat type Forced air-1, natural gas
- Foundation Concrete perimeter
- Roof Asphalt shingles
- Exterior features Fenced, fruit trees/shrubs, landscaped, playground nearby, public transportation, schools, shopping nearby
- # parking spaces 4
- Has garage (y/n) Yes
- Parking desc Double garage detached, heated, insulated, over sized, see remarks
- # full baths 2
- # total bathrooms 2.0
- # of above grade bedrooms 2
- Flooring Ceramic tile, laminate flooring, vinyl plank
- Appliances Dryer, fan-ceiling, garage control, garage opener, microwave hood fan, refrigerator, storage shed, stove-electric, vacuum system attachments, vacuum systems, washer, window coverings, garage heater
- Community features Fire pit, no smoking home, patio, sunroom, vinyl windows, see remarks
- Area Strathcona
- Zoning description Zone 25
- Directions E019177
- Lot desc Reverse pie
- Basement information Full, finished
- Building size 962
- Mls® # E4464507
- Property sub type Single family residence
- Status Active
- Other room 1 9.4m X 10.1m
- Master room 11.4m X 18.3m
- Kitchen room 11.5m X 18.1m
- Bedroom 2 8.1m X 11.5m
- Living room 11.8m X 14.8m
Level: Main
- Listing type identifier Idx

$-1,493
/ Month

