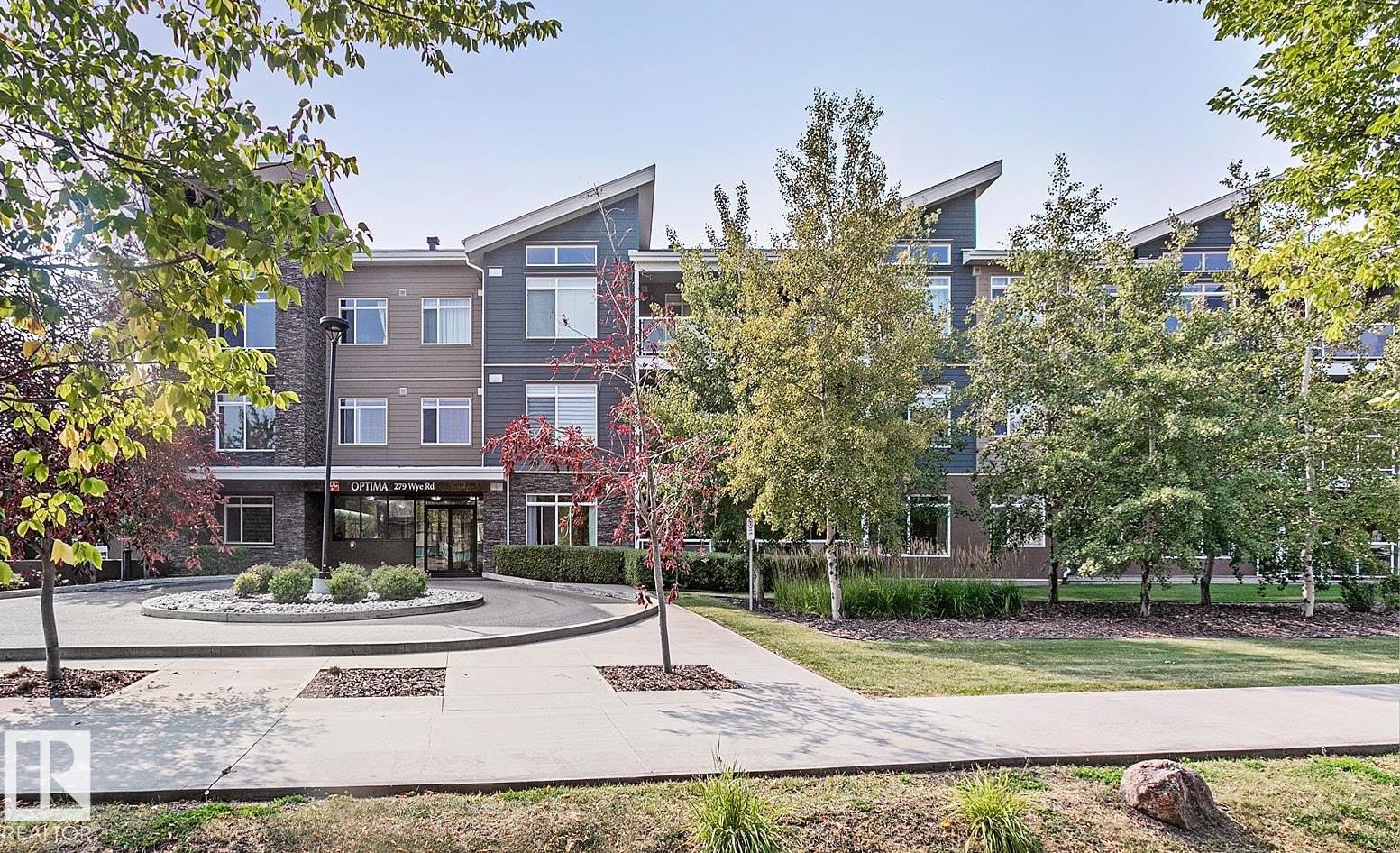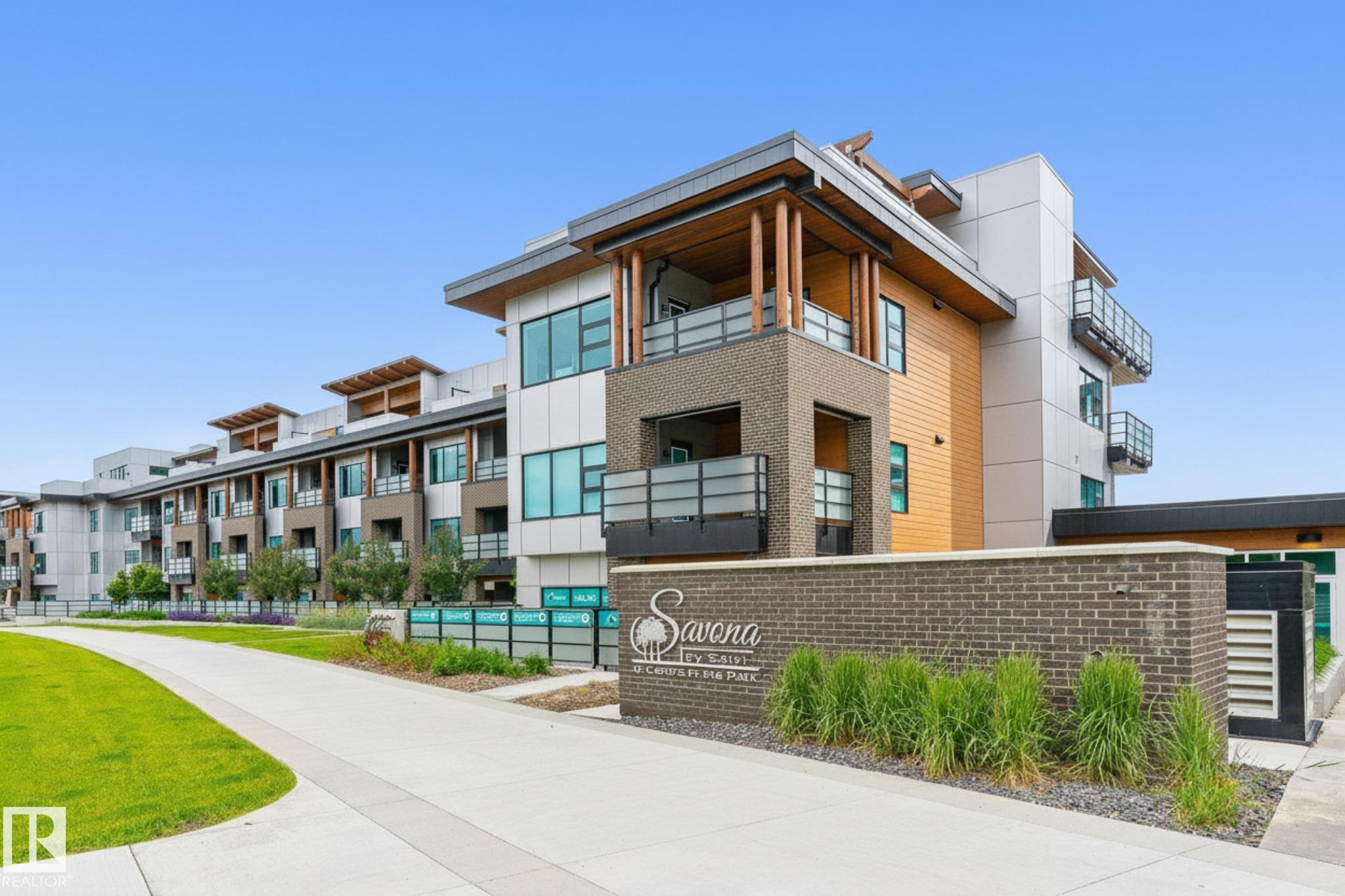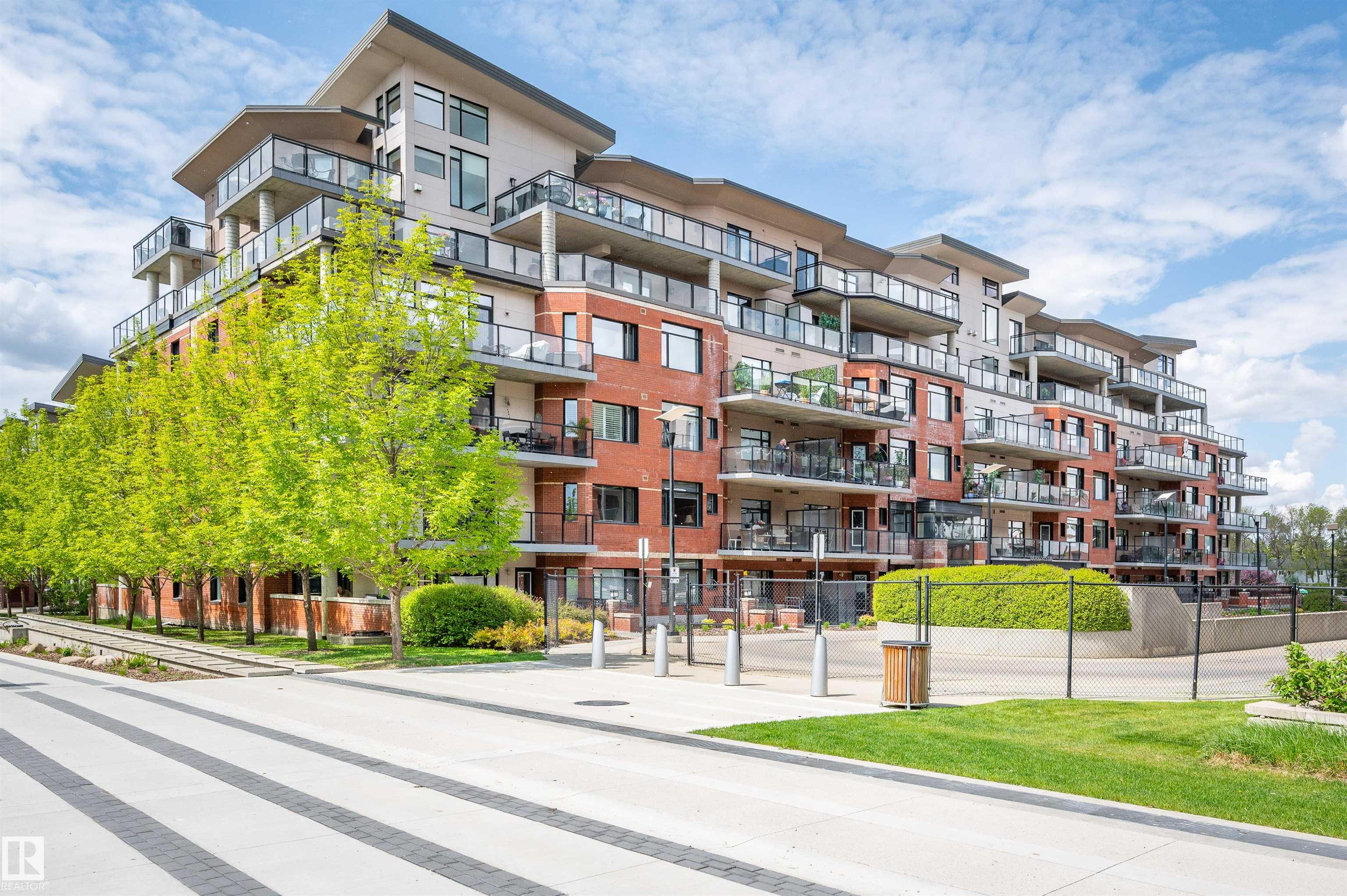- Houseful
- AB
- Sherwood Park
- T6B
- 279 Wye Rd #106 Rd

Highlights
Description
- Home value ($/Sqft)$342/Sqft
- Time on Housefulnew 4 days
- Property typeResidential
- StyleSingle level apartment
- Median school Score
- Year built2011
- Mortgage payment
Location! Location!! Location!!! Welcome to this spacious 936sqft, 2 bedroom, 2 bathroom condo with SOUTH facing balcony over looking the pond. This modern ground floor unit is finished with ceramic tile and laminate flooring. This kitchen boasts rich mocha cabinets, stainless steel appliances, and granite counter tops with island that opens to the bright living room. Master suite features a large walk in closet and 3pc ensuite with walk in shower. Second bedroom, 4pc bathroom and laundry finish off this lovely suite. Awesome SOUTH facing balcony looks out over the pond and treed landscape, titled UNDERGROUND heated parking with STORAGE CAGE complete this home. PET ALLOWED? Yes with board approval. Condo Fees are $590/mth. Steps away from shops, restaurants, transit and so much more.
Home overview
- Heat type Heat pump, natural gas
- # total stories 4
- Foundation Concrete perimeter
- Roof Asphalt shingles
- Exterior features Backs onto park/trees, fenced, golf nearby, landscaped, park/reserve, public transportation, shopping nearby
- # parking spaces 1
- Parking desc Heated, underground
- # full baths 2
- # total bathrooms 2.0
- # of above grade bedrooms 2
- Flooring Ceramic tile, laminate flooring
- Appliances Dishwasher-built-in, dryer, microwave hood fan, refrigerator, stove-electric, washer, window coverings
- Interior features Ensuite bathroom
- Community features Air conditioner, ceiling 9 ft., detectors smoke, exterior walls- 2"x6", parking-extra, parking-visitor, secured parking, security door, sprinkler system-fire, vinyl windows
- Area Strathcona
- Zoning description Zone 25
- Exposure S
- Basement information None, no basement
- Building size 936
- Mls® # E4462405
- Property sub type Apartment
- Status Active
- Virtual tour
- Kitchen room 16.6m X 12.3m
- Bedroom 2 9.5m X 12.5m
- Master room 11.7m X 13.6m
- Dining room Level: Main
- Living room 12.2m X 17.1m
Level: Main
- Listing type identifier Idx

$-263
/ Month




