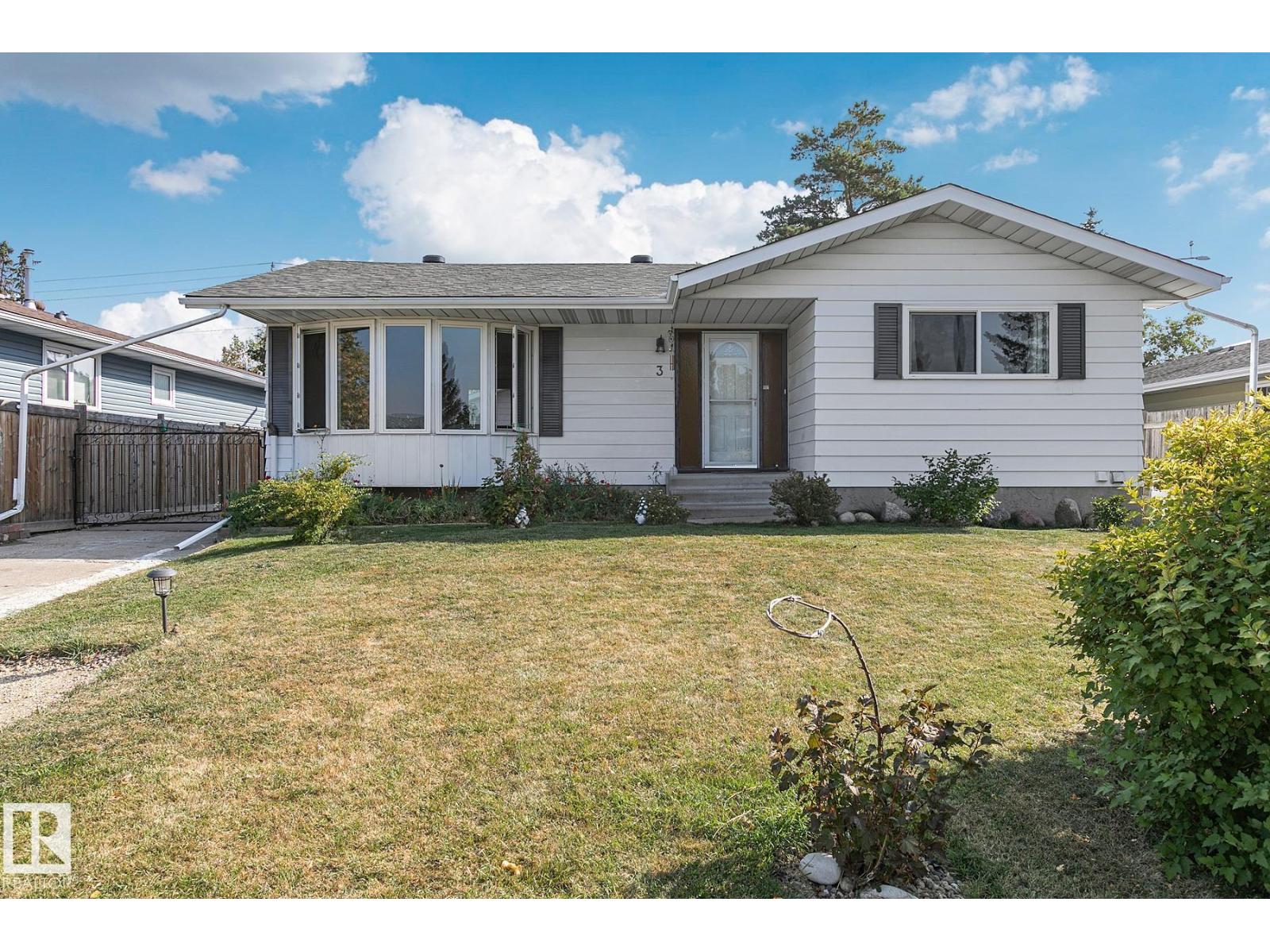This home is hot now!
There is over a 89% likelihood this home will go under contract in 15 days.

It does not get any better than this. Literally steps from schools, Kinsman Park, playgrounds - this 1,292 SqFt Bungalow has extensive UPGRADES; 5 Bedrooms; 2.5 Bathrooms; a double garage & Finished Basement. This is the perfect family home without a doubt. The Main floor has New Vinyl Plank flooring starting in the spacious Living Rm that leads to the Dining area & the Newly, Fully Updated Kitchen - WOW! This is a chef's dream.. having endless Granite Countertops & Custom Cabinets; LED Spotlights; S/S Appliances & a large pantry. The 3 Bedrooms include a large Primary Bedroom that has a 1/2 Bath. The Main Bathroom has been updated with a brand new Tub & new vanity. A classic curved staircase leads to the Basement where there is a huge Family Room; 2 large Bedrooms; a full Bathroom; Separate Laundry Room & Cold Storage Room. The large, fenced yard has a deck & is landscaped with mature trees. UPGRADES: Main floor Windows (2017); Shingles (2023); BRAND NEW Tankless Water Heater; Hi-Eff Furnace (2022) (id:63267)

