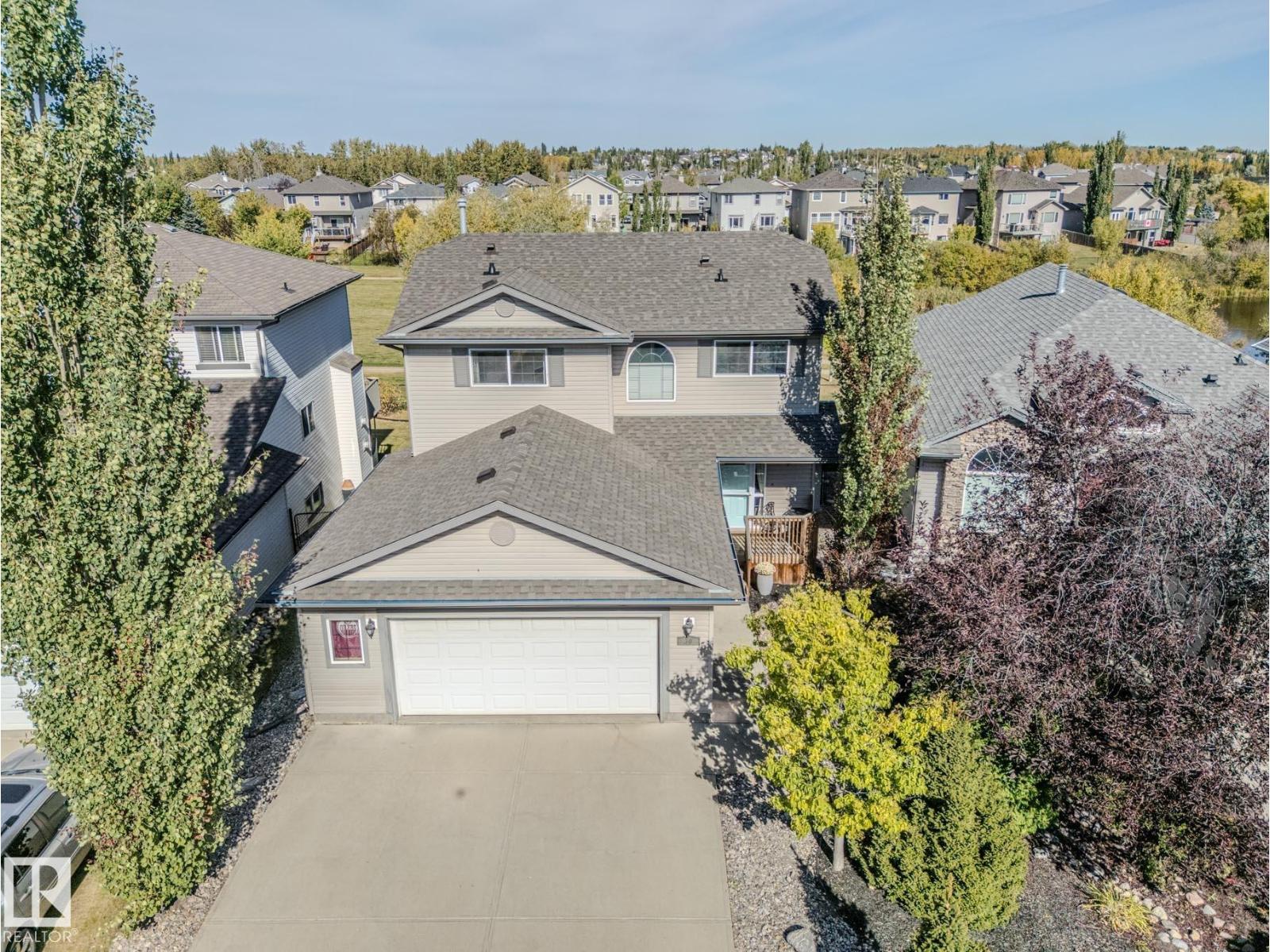This home is hot now!
There is over a 80% likelihood this home will go under contract in 15 days.

What a perfect time of year to FALL in love with this STUNNER! Offering a WALKOUT bsmt backing a picturesque yard, and views to the GREENSPACE behind it...WOW! You'd be proud to own this piece of perfection, in the heart of beautiful Sherwood Pk. You'll love the inviting exterior aesthetic, along w/the BRAND NEW SHINGLES. Feel right at home as you make your way into the cozy living rm with gas f/p, where you'll enjoy views from every window. From the dining area, access the expansive deck which spans the width of the house. A perfect vantage point to the views beyond! Back inside, the open layout from the well-equipped kitchen is sure to please. Main flr laundry is another bonus, as is the OVERSIZED garage (23.4x23.4ft). Upstairs you'll find 3 bdrms, incl. a Primary complete w/a HUGE walk-in closet and private ensuite. And again...that VIEW! The walkout bsmt (w/INFLOOR HEAT!) is a SHOWSTOPPER, w/custom f/p wall, sleek wet bar, and a buit-in office area. Plus, another bdrm & full bath too. This is THE ONE! (id:63267)

