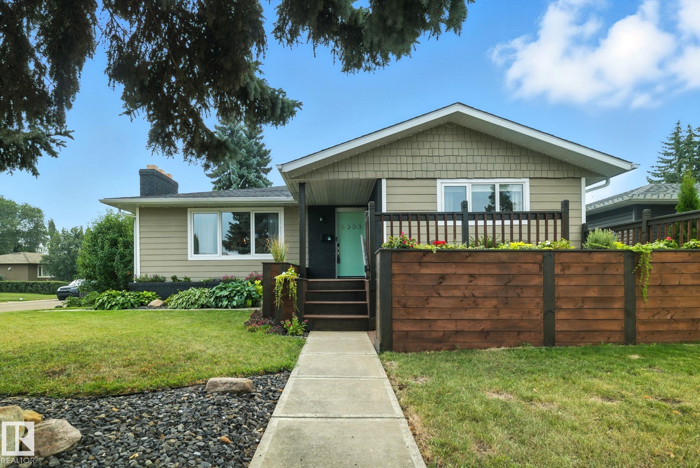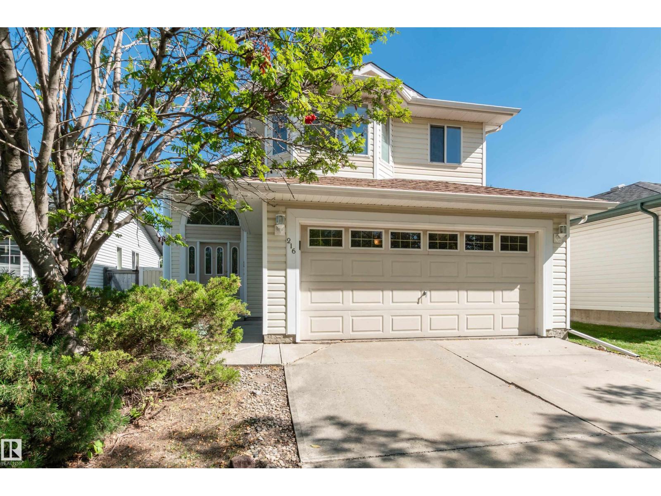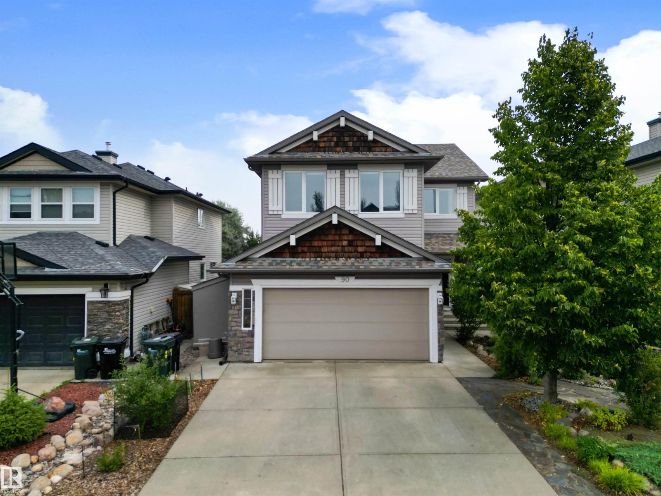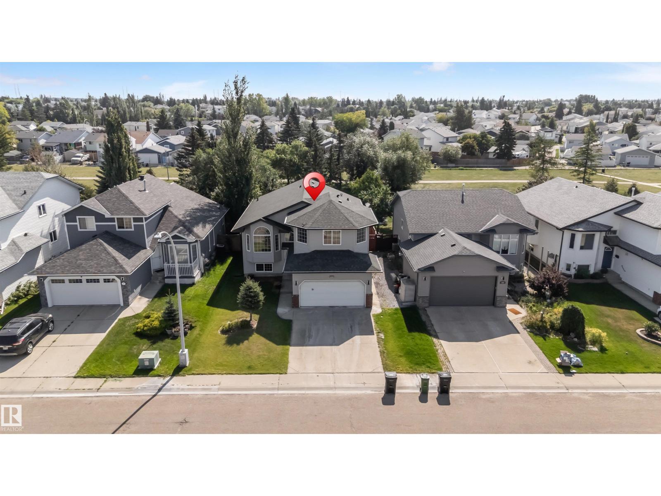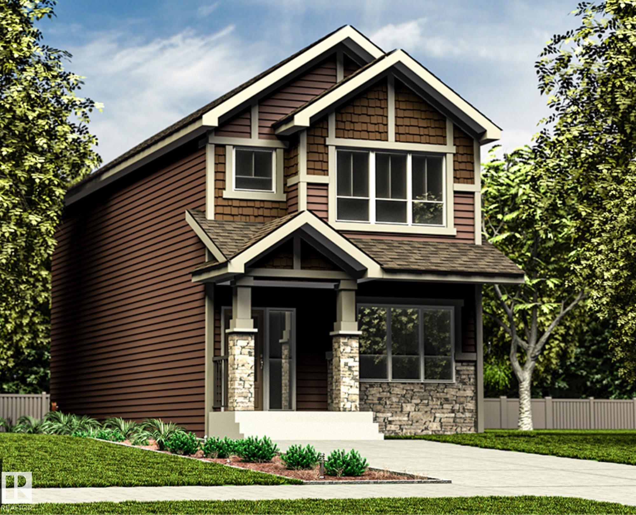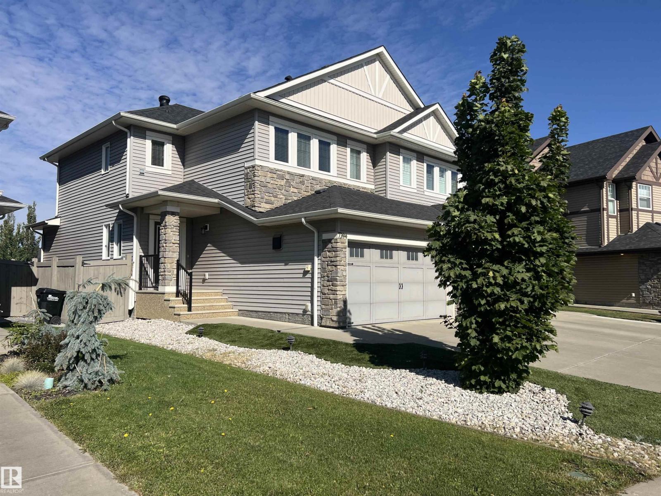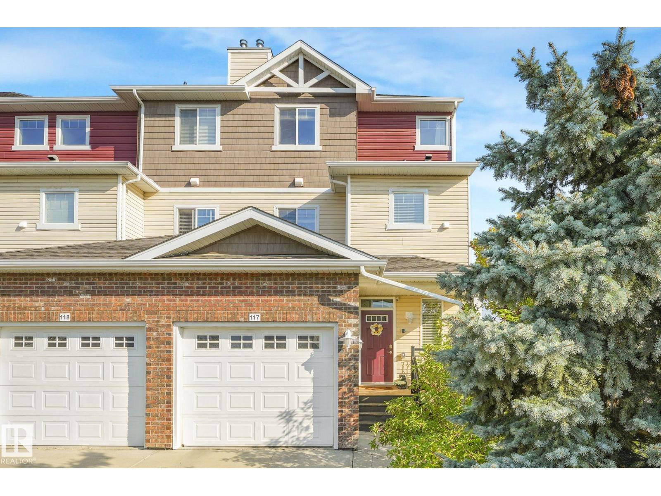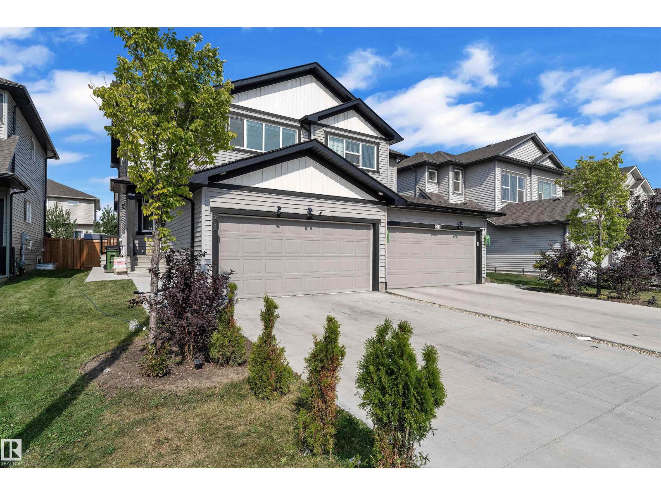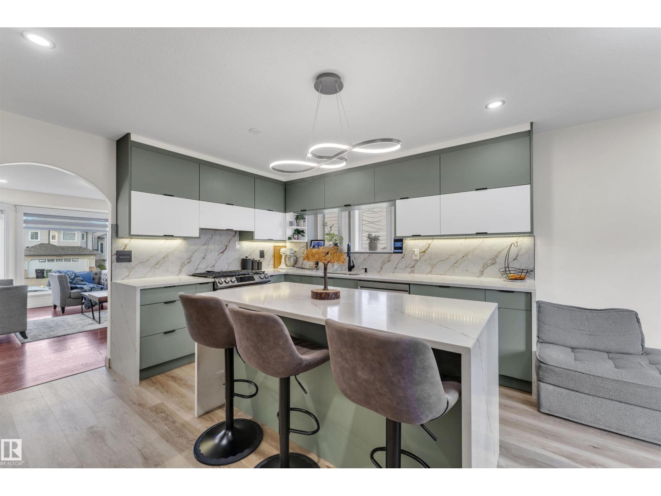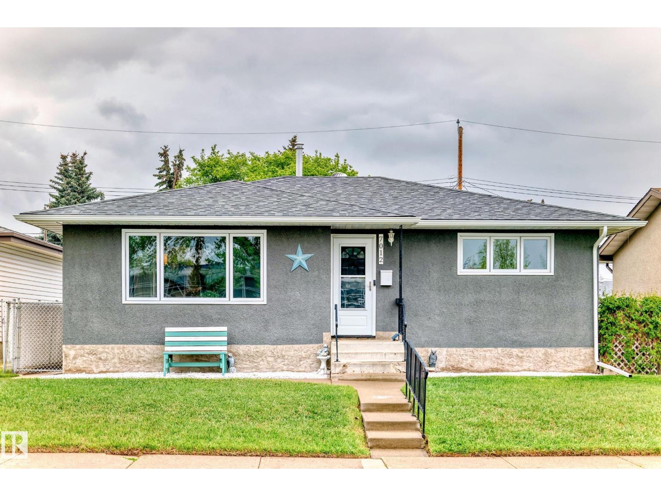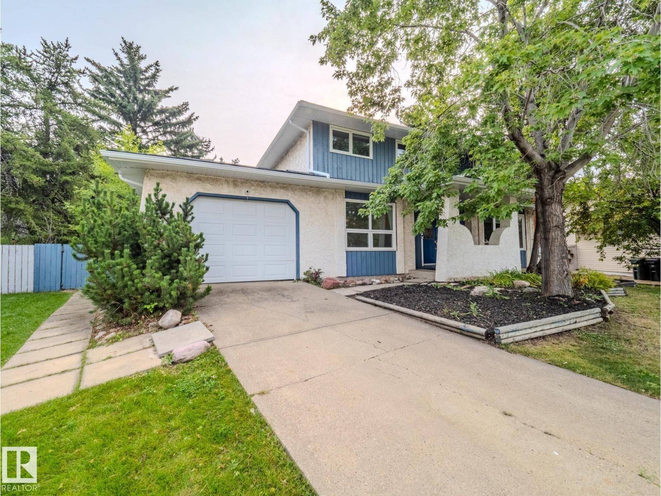- Houseful
- AB
- Sherwood Park
- Craigavon
- 3024 Galloway Tc Ter
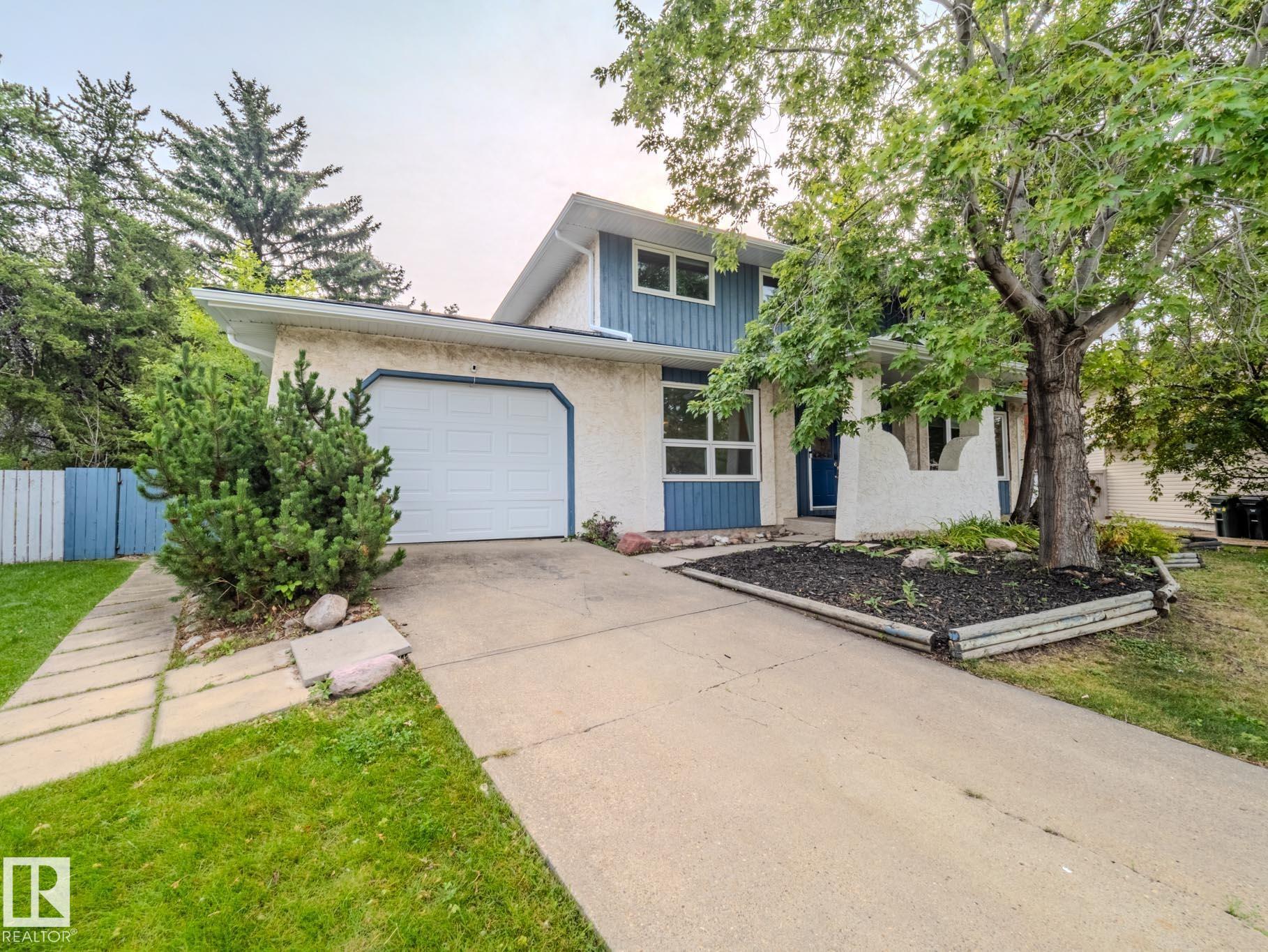
3024 Galloway Tc Ter
3024 Galloway Tc Ter
Highlights
Description
- Home value ($/Sqft)$340/Sqft
- Time on Housefulnew 2 hours
- Property typeResidential
- Style2 storey
- Neighbourhood
- Median school Score
- Year built1973
- Mortgage payment
HUGE TREED LOT/PRIVATE SETTING - 0.4 ACRES!...FEELS LIKE COUNTRY LIVING, IN THE HEART OF SHERWOOD PARK!...RENOVATED - NEW CARPET, NEW PAINT, NEW ROOF, NEW FURNACE...FINISHED TOP TO BOTTOM!...4 BEDS UP/3 BATHS!...QUIET CULDESAC...~!WELCOME HOME!~ This home boasts everything you will need! Walk into a spacious foyer, leading to either a den/second living space or living room with cozy wood burning fireplace. Kitchen has newer cabinetry and SS appliances, with a great size eating/dining area. Convenient main floor laundry, and a half bath as well! Four great size bedrooms up. Primary has a renovated 2 pce ensuite. FULLY FINISHED BASEMENT boasts a recreation room, family room, and flex space. Gorgeous treed lot, so private you'd think you bought an acreage! Close to all amenities, in one of the best subdivisions of Sherwood Park. Prepare to be impressed - you won't want to miss out on this one!
Home overview
- Heat type Forced air-1, natural gas
- Foundation Concrete perimeter
- Roof Asphalt shingles
- Exterior features Cul-de-sac, fenced, flat site, landscaped, playground nearby, public transportation, schools, shopping nearby, treed lot, see remarks
- Has garage (y/n) Yes
- Parking desc Single garage attached
- # full baths 1
- # half baths 2
- # total bathrooms 2.0
- # of above grade bedrooms 4
- Flooring Carpet, ceramic tile, hardwood
- Appliances Dishwasher-built-in, dryer, garage control, garage opener, hood fan, refrigerator, stove-gas, washer
- Has fireplace (y/n) Yes
- Interior features Ensuite bathroom
- Community features See remarks
- Area Strathcona
- Zoning description Zone 25
- Directions E015495
- Lot desc Pie shaped
- Basement information Full, finished
- Building size 1689
- Mls® # E4456382
- Property sub type Single family residence
- Status Active
- Family room Level: Basement
- Living room Level: Main
- Dining room Level: Main
- Listing type identifier Idx

$-1,533
/ Month

