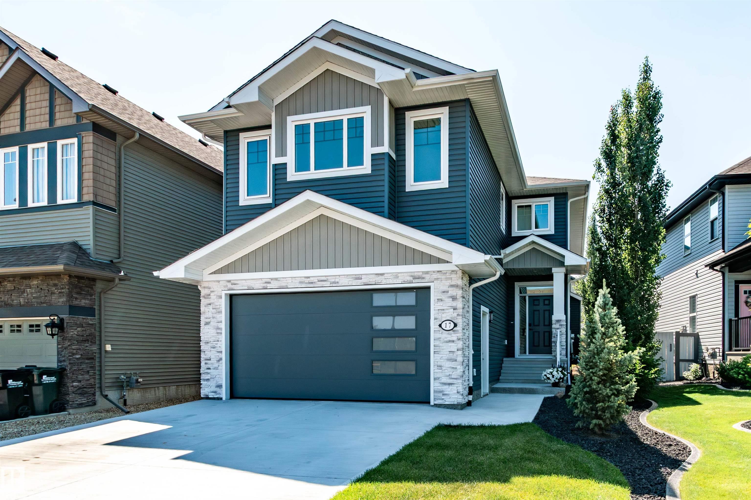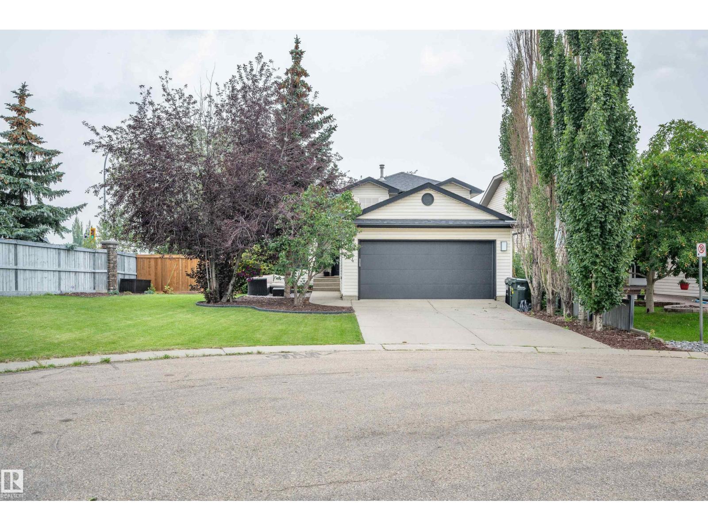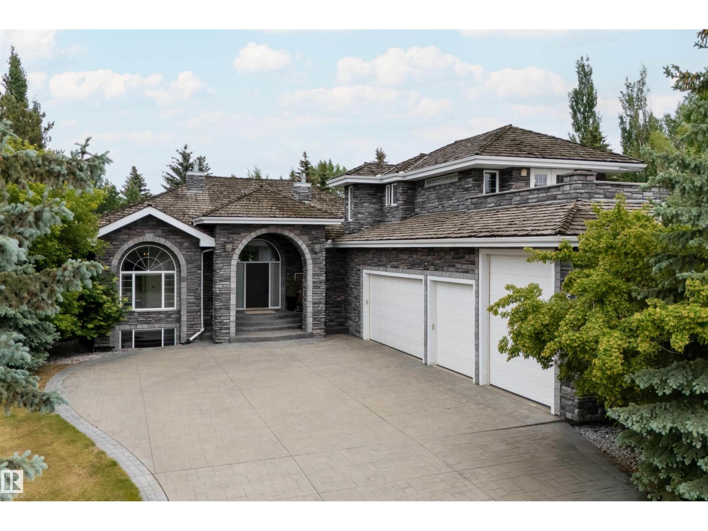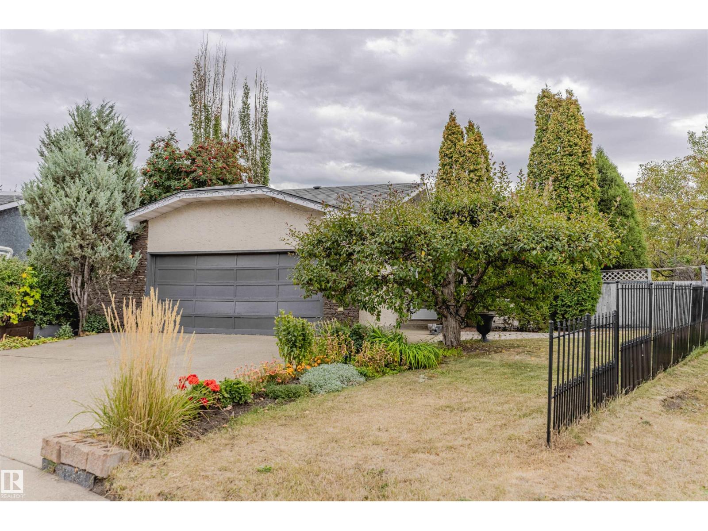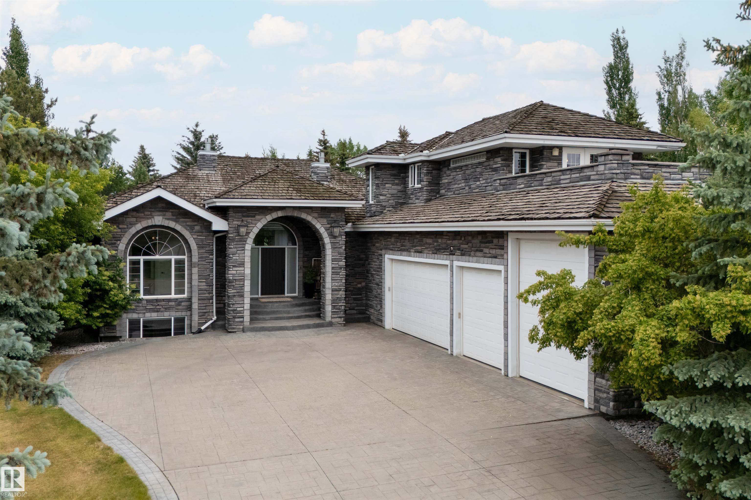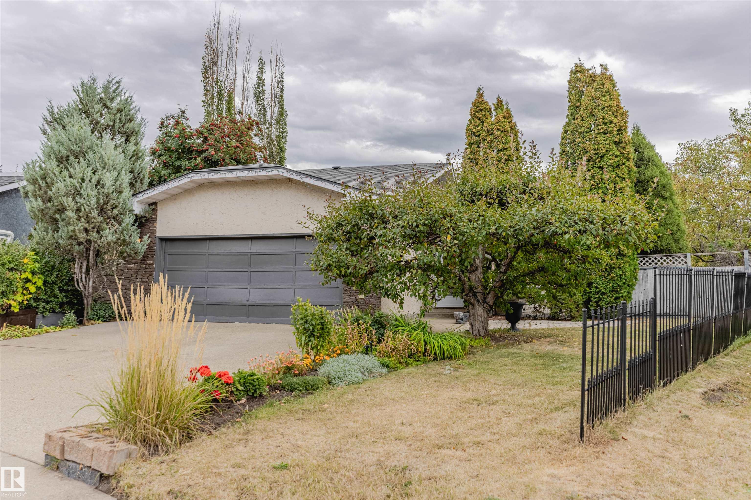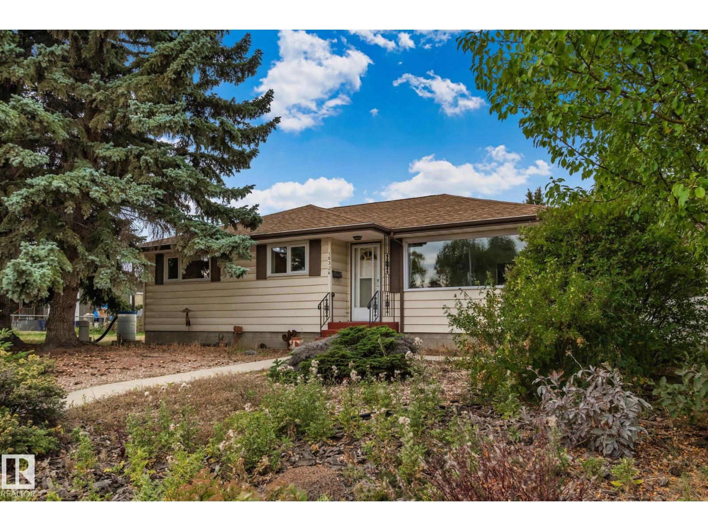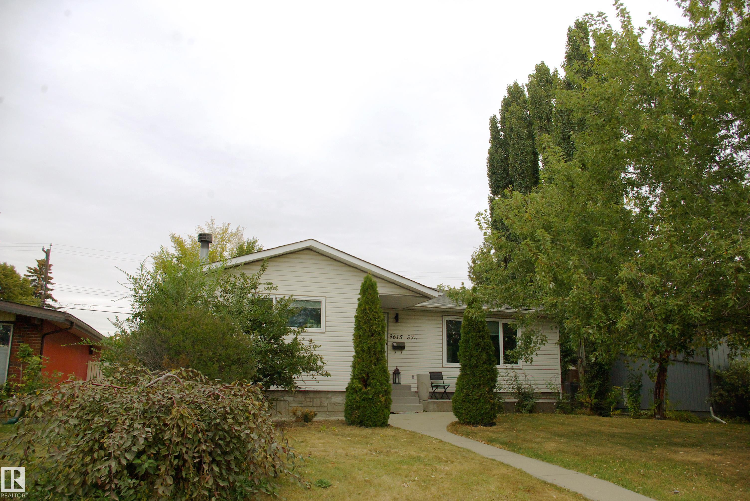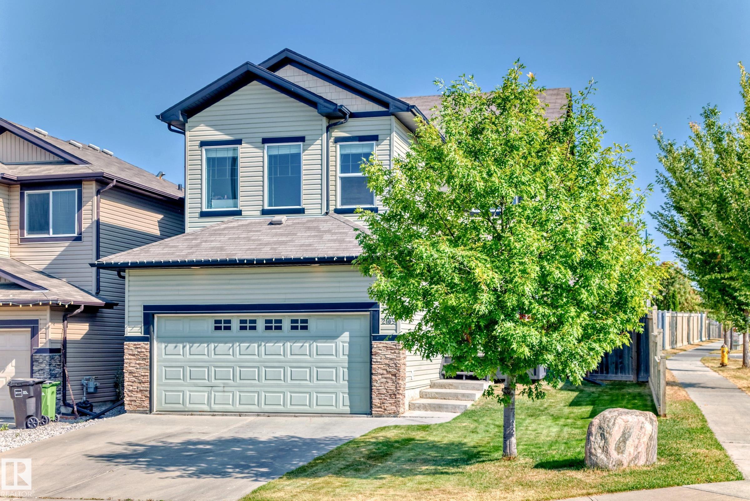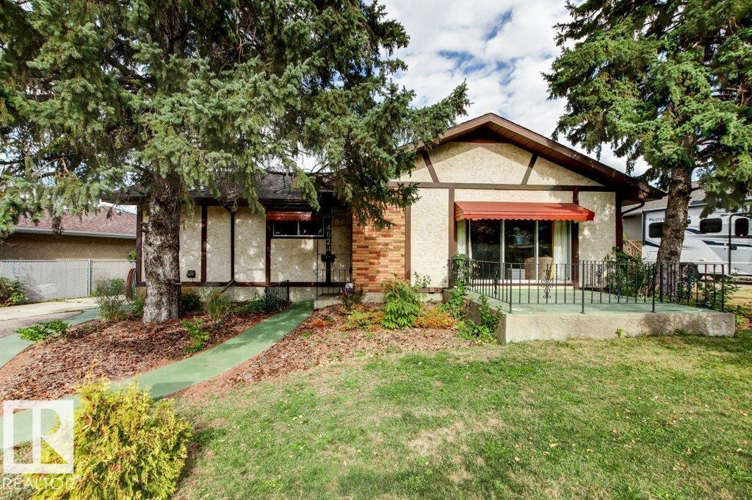- Houseful
- AB
- Sherwood Park
- Foxhaven
- 34 Foxboro Cl Close
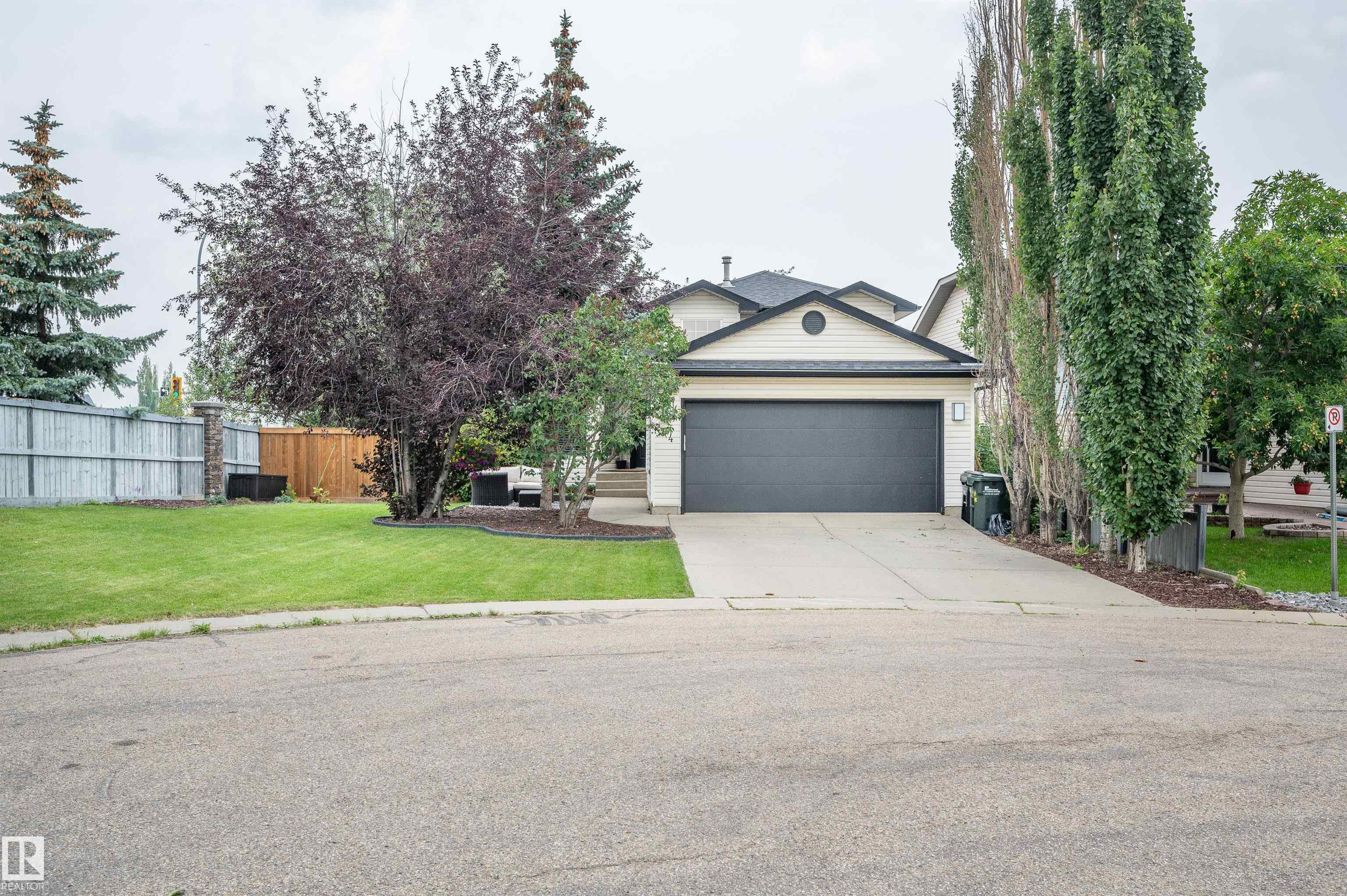
34 Foxboro Cl Close
34 Foxboro Cl Close
Highlights
Description
- Home value ($/Sqft)$394/Sqft
- Time on Housefulnew 1 hour
- Property typeResidential
- Style4 level split
- Neighbourhood
- Median school Score
- Year built2000
- Mortgage payment
STUNNING, GORGEOUS, METICULATE + COMPLETLEY RENOVATED 4 LEVEL SPLIT! This perfect family friendly home in Foxboro is PERFECTION for you and your family! From top to bottom this home will impress you! Greeting you is a cozy front room leading you to the most spectacular kitchen with S/S appliances, giant quartz island and an abundance of custom, white cabinets. Perfect dining area overlooking patio doors to large, treed + private backyard. Upstairs boasts a master bedroom w/ 3pce ensuite & a large custom closet + 1 other kids sized bedrooms & 4pce bathroom. Lovely glass panel to lower living space w/perfect sized family room and exquisite stone floor to ceiling fireplace + one more childrens bedroom & 4pce bathroom. Finished basement completes this home with large laundry area + additional rec room/workout room space. There's so many extras to enjoy! This home will check off all the boxes! If you're looking for a dream home in Foxboro look no further!
Home overview
- Heat type Forced air-1, natural gas
- Foundation Concrete perimeter
- Roof Asphalt shingles
- Exterior features Cul-de-sac, fenced, fruit trees/shrubs, landscaped, playground nearby, schools, shopping nearby, treed lot, see remarks
- Has garage (y/n) Yes
- Parking desc Double garage attached
- # full baths 3
- # total bathrooms 3.0
- # of above grade bedrooms 3
- Flooring Carpet, ceramic tile, hardwood
- Appliances Dishwasher-built-in, dryer, refrigerator, stove-electric, washer, window coverings
- Interior features Ensuite bathroom
- Community features Exercise room, no smoking home
- Area Strathcona
- Zoning description Zone 25
- High school Bev facey
- Middle school Fr haythorne
- Lot desc Irregular
- Basement information Full, finished
- Building size 1419
- Mls® # E4459616
- Property sub type Single family residence
- Status Active
- Virtual tour
- Bedroom 3 36.1m X 32.8m
- Other room 2 32.8m X 49.2m
- Kitchen room 36.1m X 62.3m
- Other room 3 52.5m X 59m
- Other room 1 29.5m X 16.4m
- Bedroom 2 36.1m X 32.8m
- Master room 36.1m X 36.1m
- Family room 52.5m X 59m
Level: Lower - Living room 36.1m X 36.1m
Level: Main
- Listing type identifier Idx

$-1,491
/ Month

