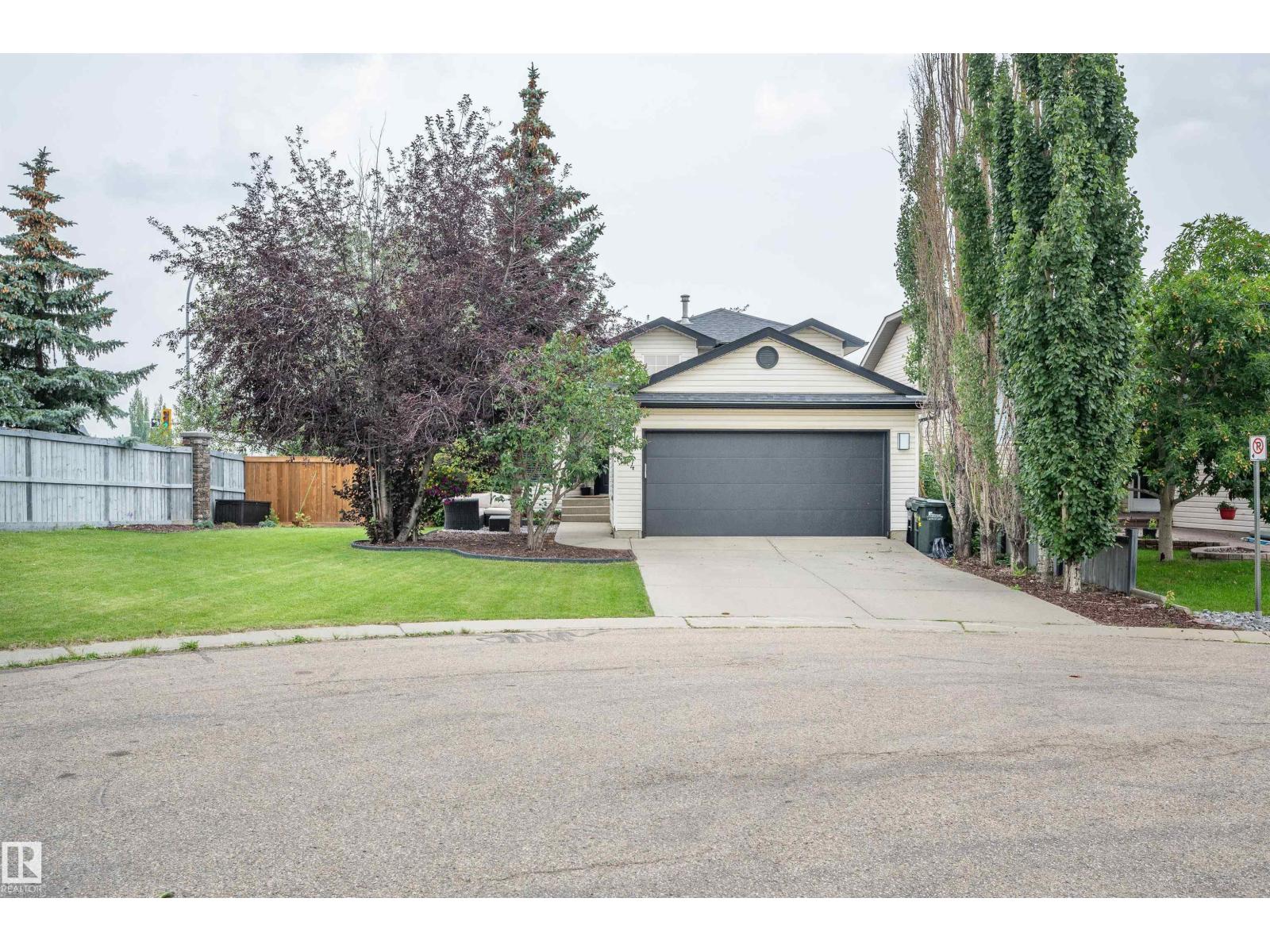This home is hot now!
There is over a 90% likelihood this home will go under contract in 15 days.

STUNNING, GORGEOUS, METICULATE + COMPLETLEY RENOVATED 4 LEVEL SPLIT! This perfect family friendly home in Foxboro is PERFECTION for you and your family! From top to bottom this home will impress you! Greeting you is a cozy front room leading you to the most spectacular kitchen with S/S appliances, giant quartz island and an abundance of custom, white cabinets. Perfect dining area overlooking patio doors to large, treed + private backyard. Upstairs boasts a master bedroom w/ 3pce ensuite & a large custom closet + 1 other kids sized bedrooms & 4pce bathroom. Lovely glass panel to lower living space w/perfect sized family room and exquisite stone floor to ceiling fireplace + one more childrens bedroom & 4pce bathroom. Finished basement completes this home with large laundry area + additional rec room/workout room space. There's so many extras to enjoy! This home will check off all the boxes! If you're looking for a dream home in Foxboro look no further! (id:63267)

