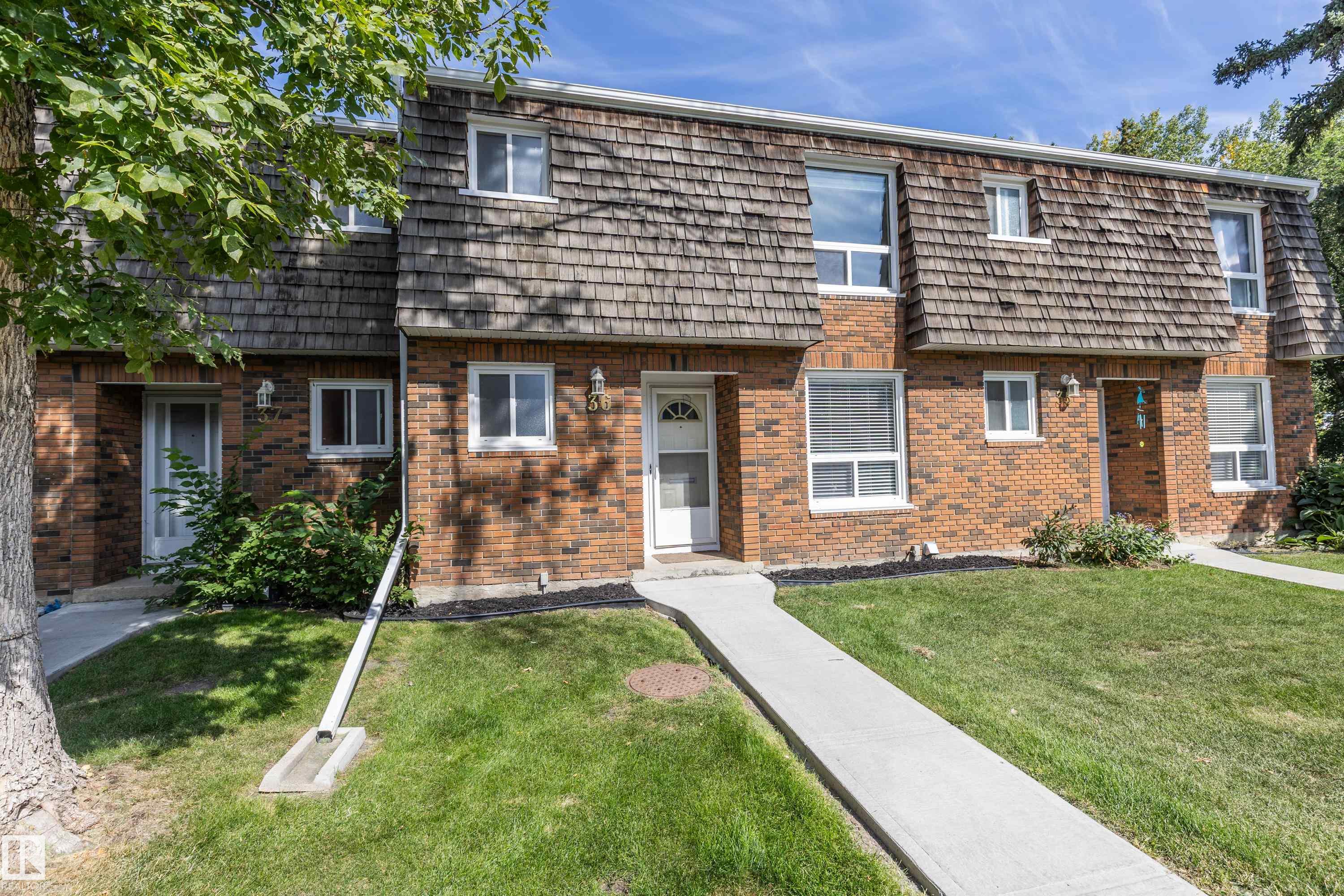This home is hot now!
There is over a 86% likelihood this home will go under contract in 7 days.

This 3 bedroom condo backing Broadmoor Golf Course is clean, well cared for, and updated over the years, including a new furnace motor (9 months ago). The kitchen opens seamlessly to both the eating nook and dining room, making it functional and inviting. The spacious living room, ideal for gatherings, overlooks the fenced backyard with vinyl fencing. New flooring throughout and a 2pc powder room completes the main floor. Upstairs are 3 bedrooms, a renovated 4pc bathroom, and new windows offering views of the golf course. The basement features brand new carpet down the stairs, and in the family room, a great space for relaxation or even an additional bedroom if desired. This well run, well maintained complex has seen upgrades such as sidewalks and windows. The location is unbeatable - backing onto the golf course, across the street from Sherwood Park Mall, and minutes to Broadmoor Lake, Festival Place, schools, swimming, and public transportation. Rarely do such clean, well-kept units come available!

