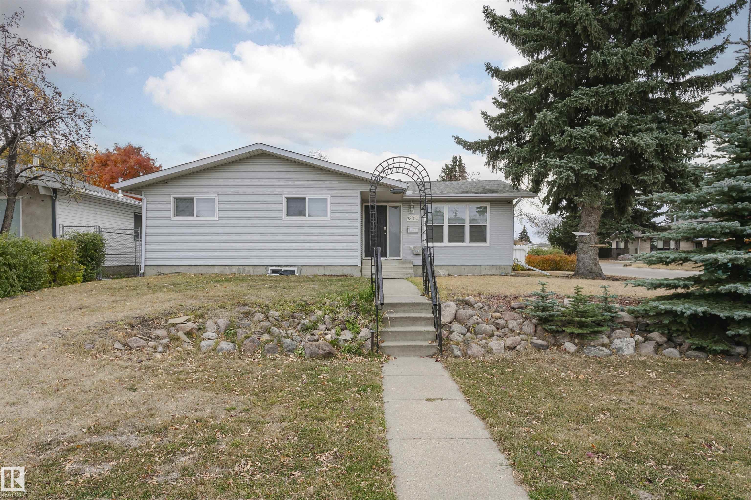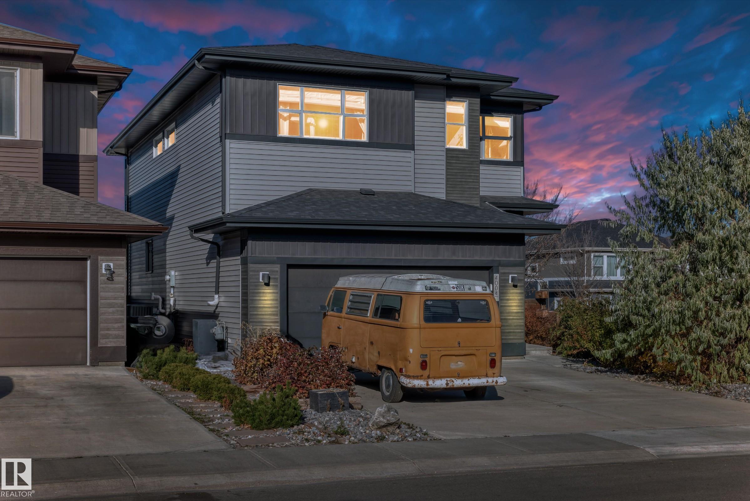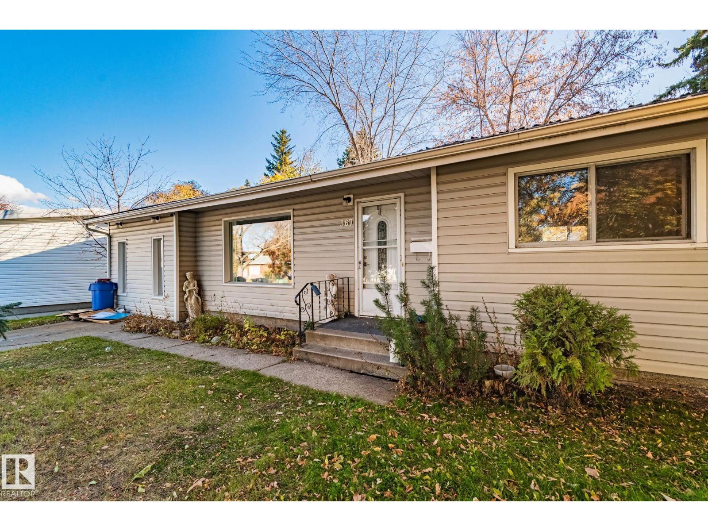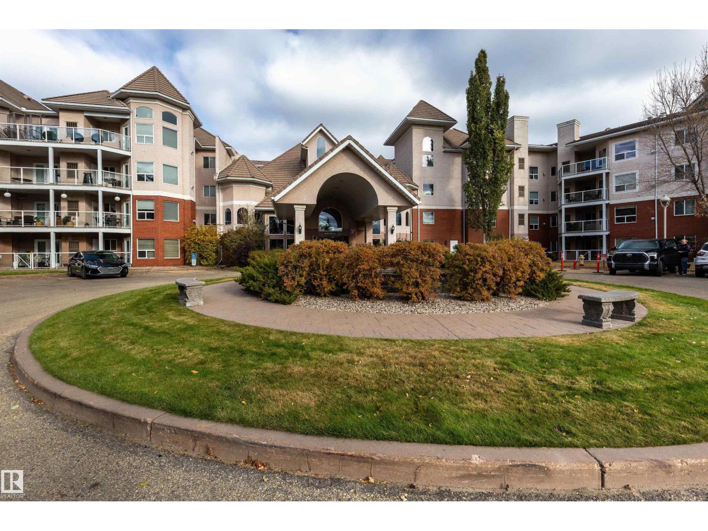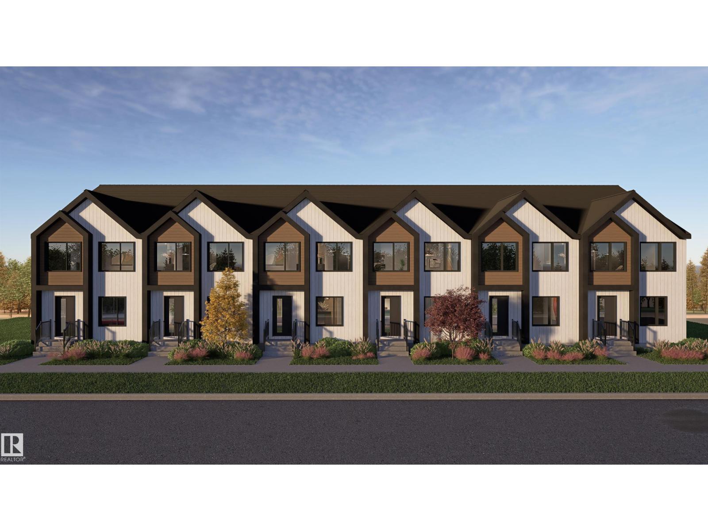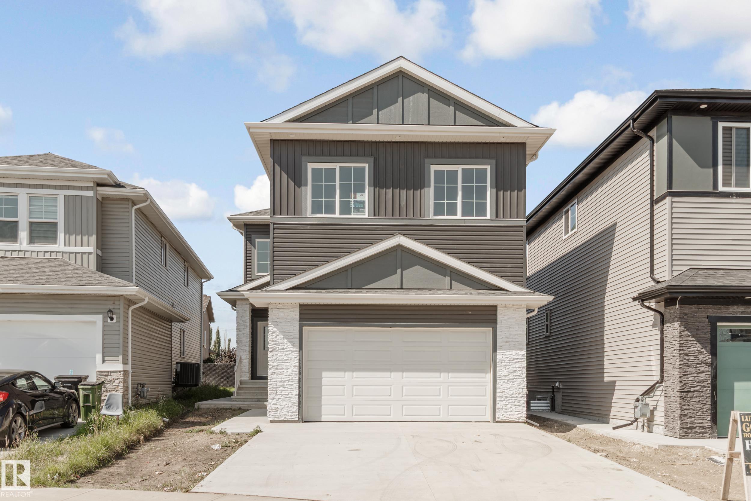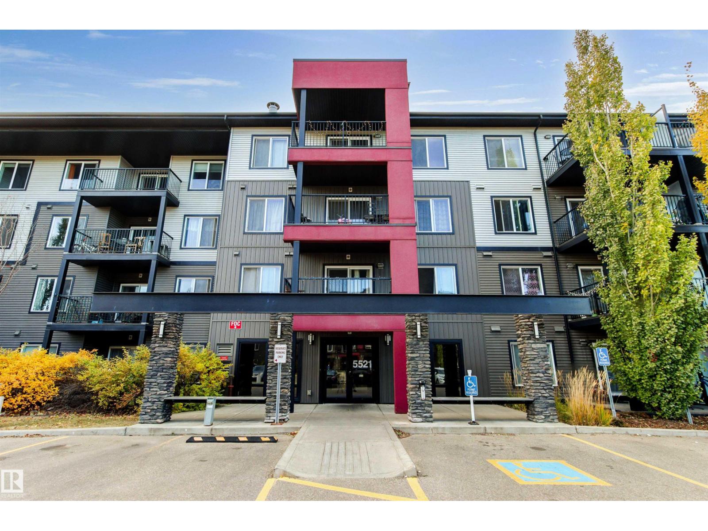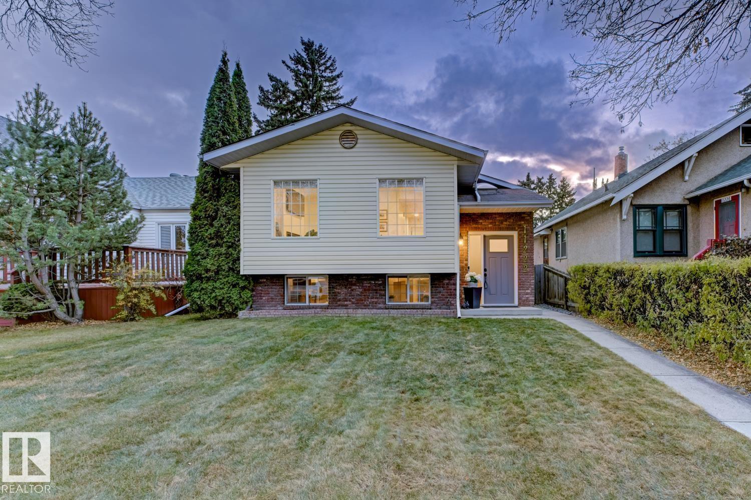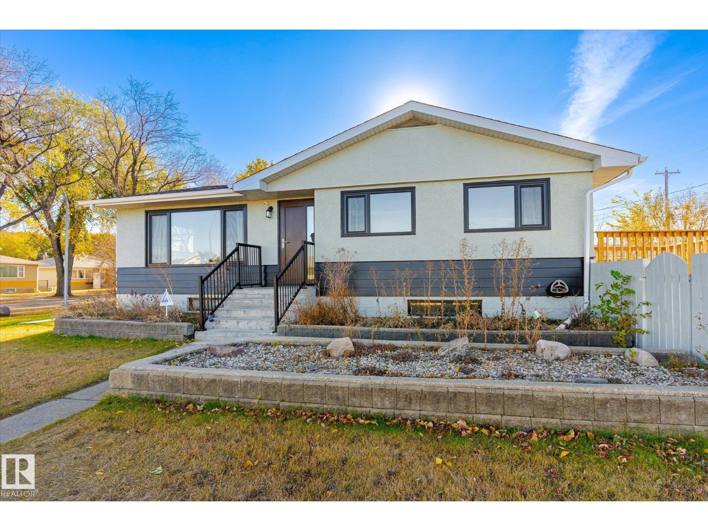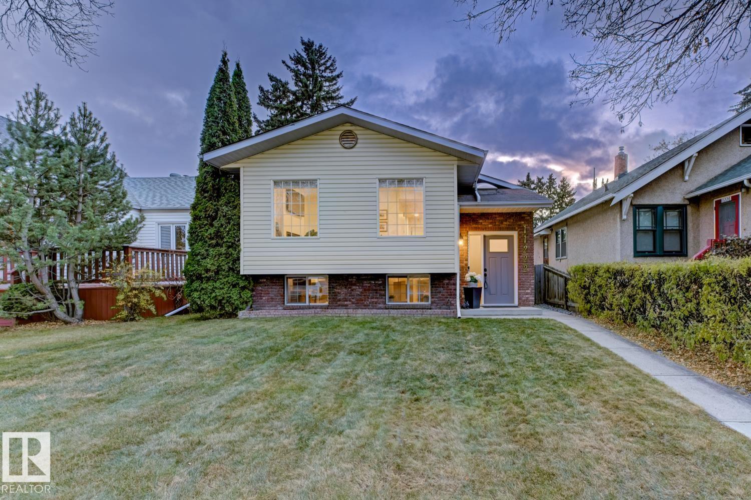- Houseful
- AB
- Sherwood Park
- Sherwood Heights
- 367 Evergreen St
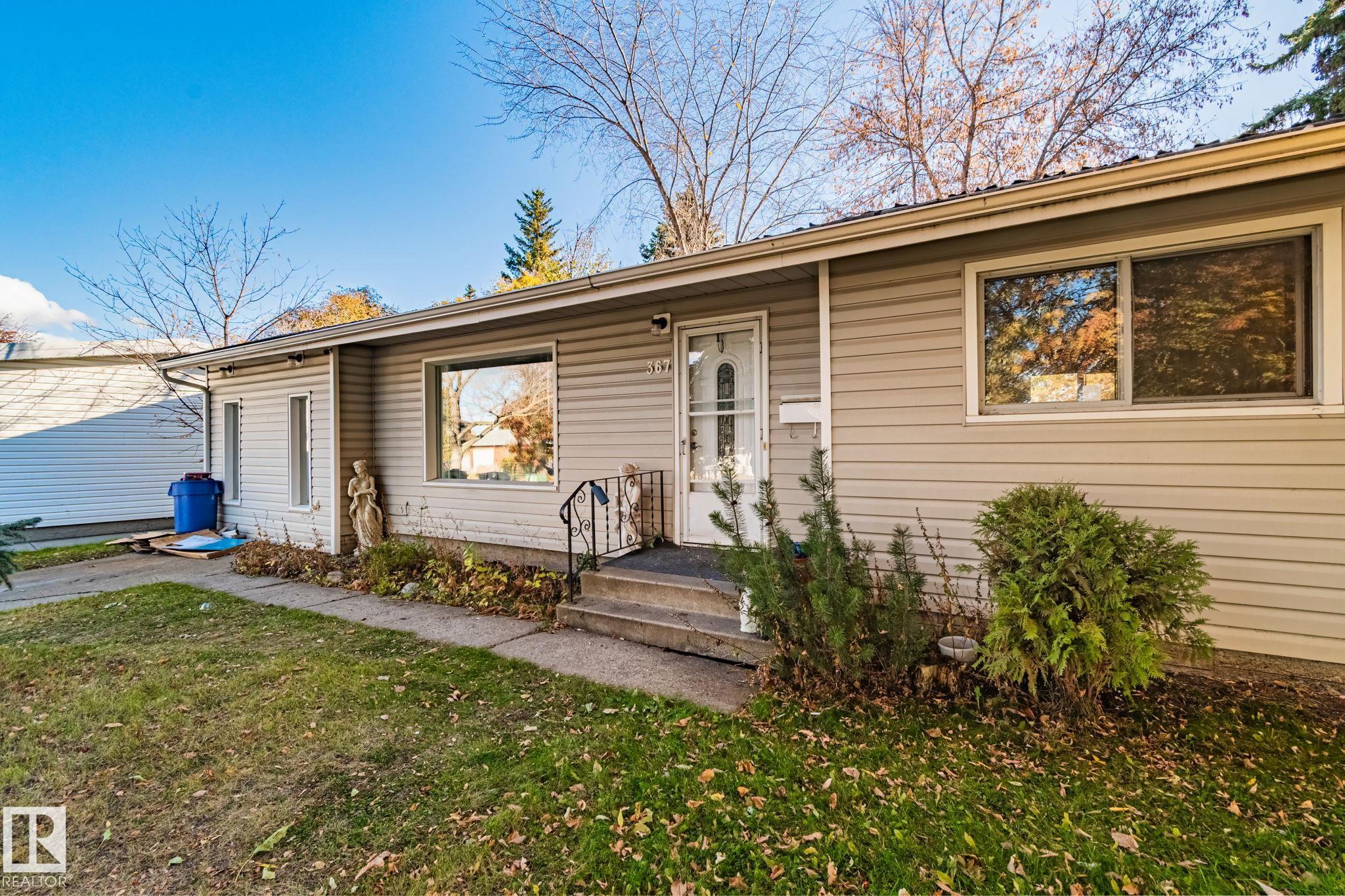
Highlights
Description
- Home value ($/Sqft)$308/Sqft
- Time on Housefulnew 5 hours
- Property typeResidential
- StyleBungalow
- Neighbourhood
- Median school Score
- Year built1958
- Mortgage payment
Well-located bungalow with a huge yard and endless potential in Sherwood Heights! This 1,300 sq.ft bungalow sits on an impressive 60’ x 120’ lot, just one block from Sherwood Heights Park. You’ll love the unbeatable location—close to multiple schools, rinks, ball diamonds, pickleball courts, and childcare facilities. The exterior features low-maintenance vinyl siding and large windows that fill the home with natural light. Step outside to the southeast-facing backyard, perfect for relaxing or entertaining on the back deck. Inside, the main level offers three bedrooms and a full bathroom, along with two inviting living areas— providing extra space for family or guests. The bright white kitchen overlooks the expansive yard, and the dining area is perfect for guests and open to the lving room. A shared basement landing leads to the lower level just past the dining area.The basement includes a large utility/laundry area, an open recreation space, and a former bedroom area ready for your finishing touches.
Home overview
- Heat type Forced air-1, natural gas
- Foundation Concrete perimeter
- Roof Asphalt shingles
- Exterior features Cross fenced, landscaped, no back lane, playground nearby, public transportation, schools, shopping nearby
- Parking desc No garage
- # full baths 1
- # total bathrooms 1.0
- # of above grade bedrooms 4
- Flooring Carpet, laminate flooring, linoleum
- Appliances Dishwasher-built-in, dryer, refrigerator, stove-electric, washer
- Community features On street parking, deck, hot water natural gas, no smoking home
- Area Strathcona
- Zoning description Zone 25
- Elementary school Pine street elementry
- High school Salisbury comp
- Middle school Sherwood hgts
- Lot desc Rectangular
- Basement information Full, partially finished
- Building size 1300
- Mls® # E4463511
- Property sub type Single family residence
- Status Active
- Virtual tour
- Bedroom 4 10.7m X 13.3m
- Bedroom 2 8.7m X 12.2m
- Kitchen room 8.7m X 10.6m
- Master room 11.6m X 11.1m
- Bedroom 3 11.5m X 9.8m
- Other room 1 12.3m X 33.5m
- Living room 13.2m X 19.2m
Level: Main - Dining room 8.7m X 11.1m
Level: Main - Family room 21m X 11.1m
Level: Main
- Listing type identifier Idx

$-1,067
/ Month

