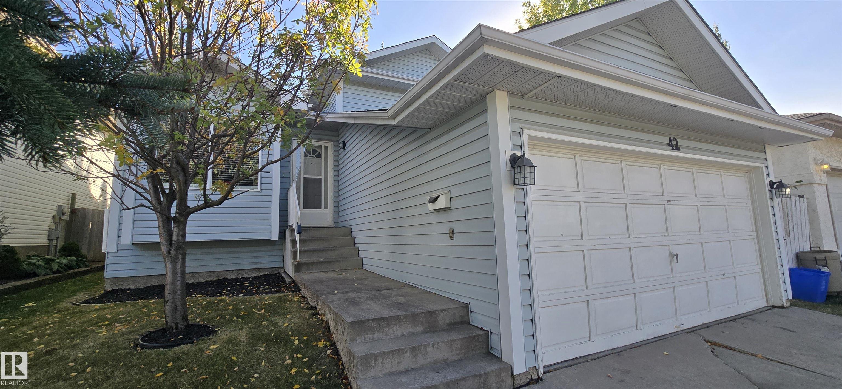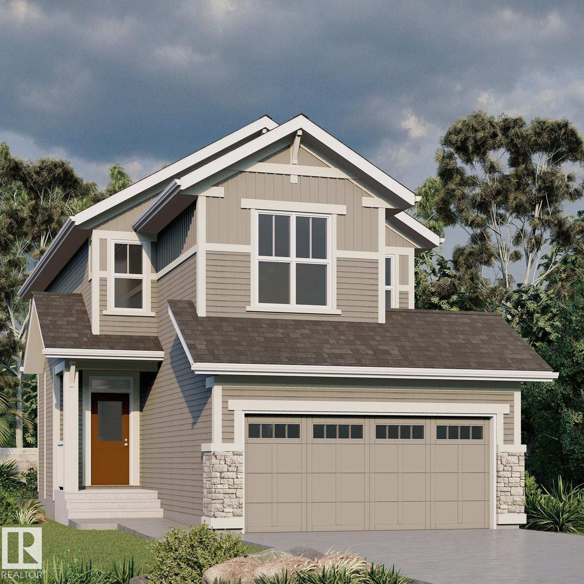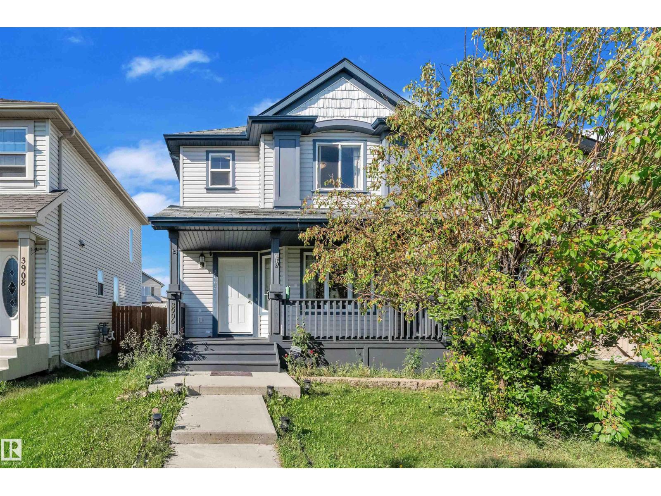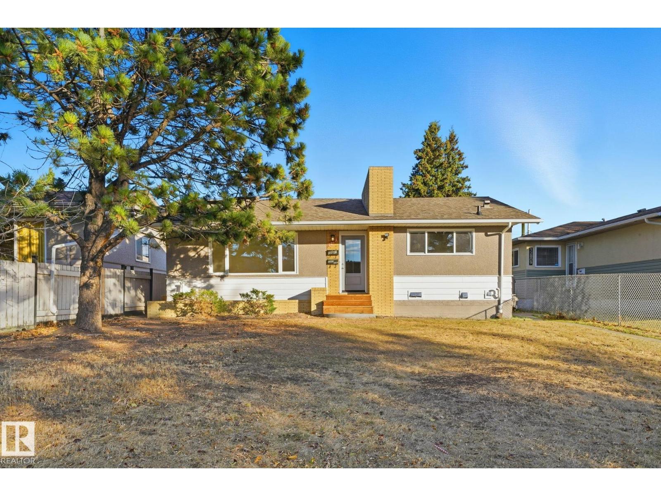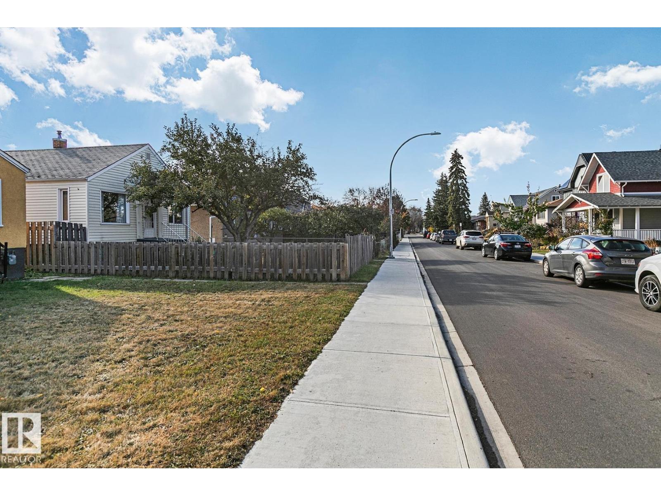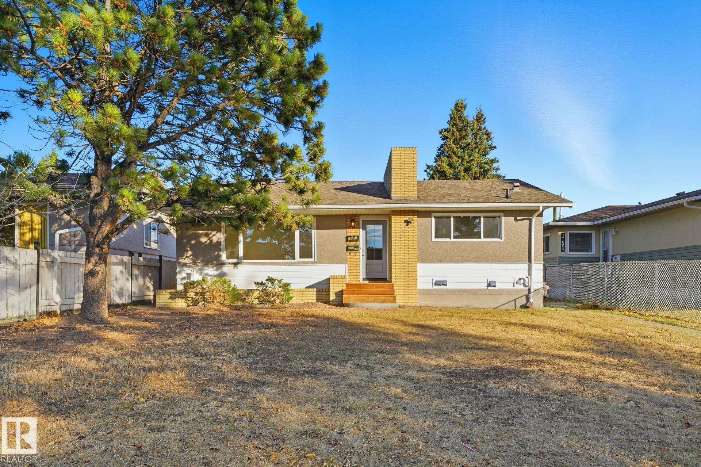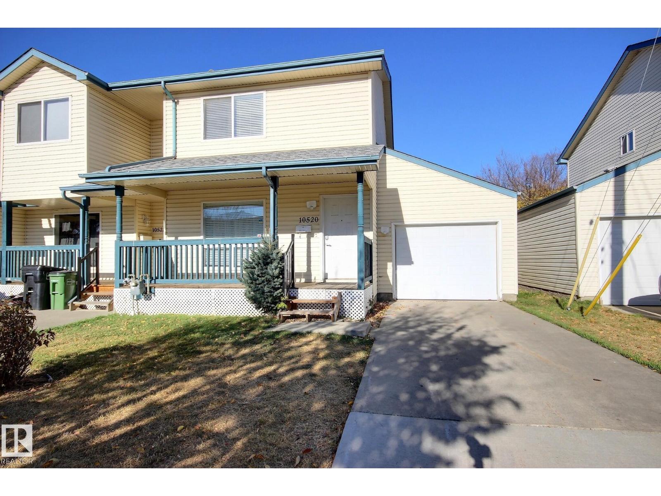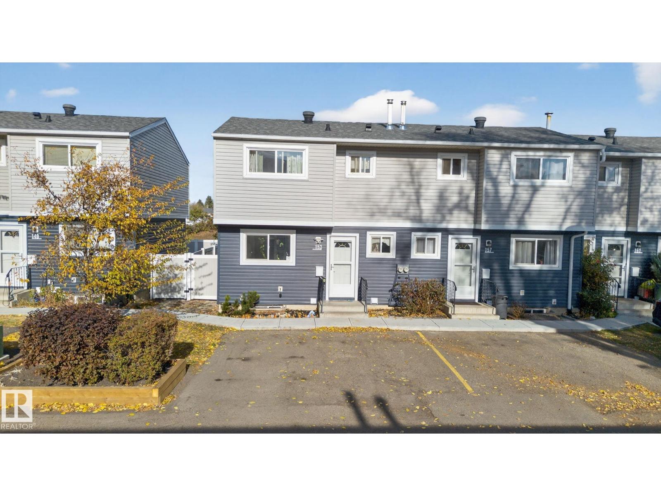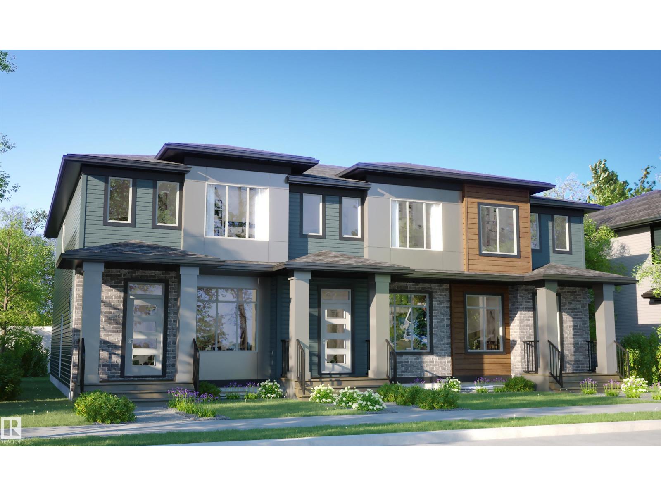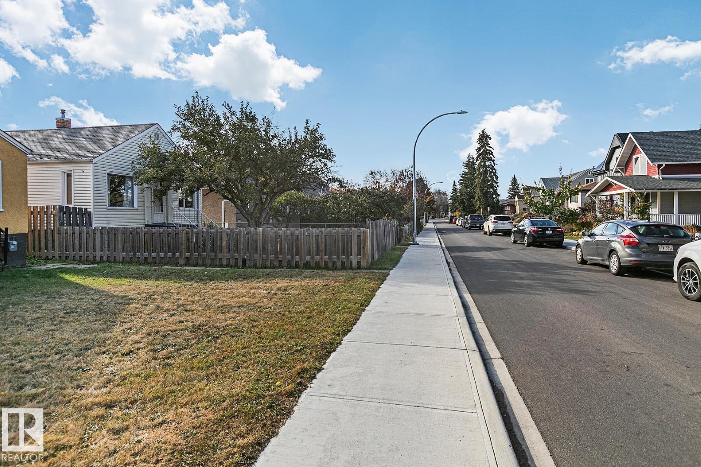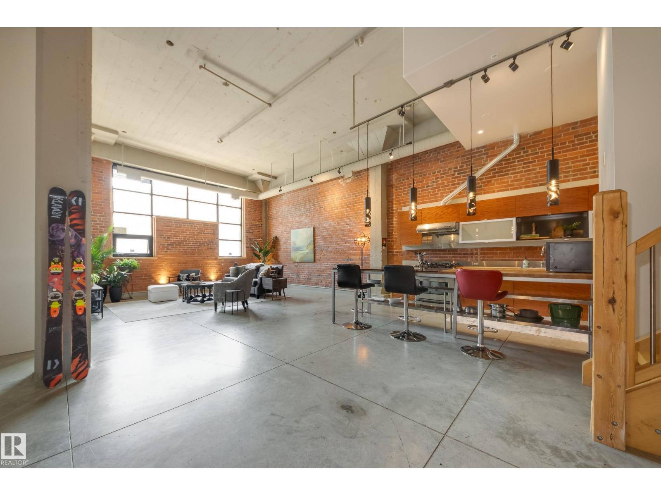- Houseful
- AB
- Sherwood Park
- Millshaven
- 37 Manchester Dr
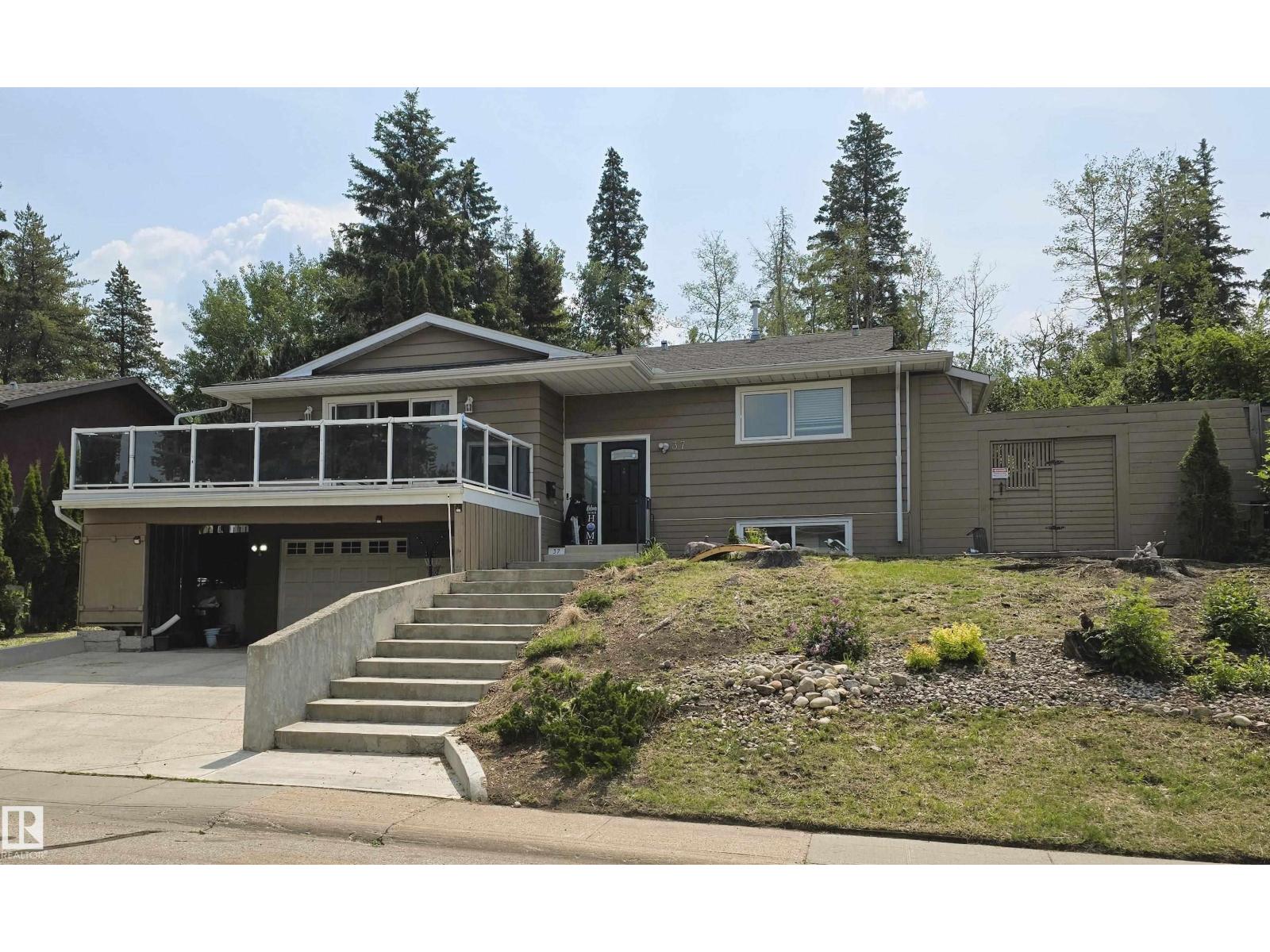
Highlights
Description
- Home value ($/Sqft)$348/Sqft
- Time on Houseful33 days
- Property typeSingle family
- StyleBungalow
- Neighbourhood
- Median school Score
- Lot size9,020 Sqft
- Year built1973
- Mortgage payment
Welcome to this unique hillside bungalow in the heart of Mill Haven, backing onto the picturesque Broadmoor Golf Course. With over $40,000 in recent upgrades—including new flooring, windows, updated lighting, and fresh paint—this home seamlessly combines timeless Sherwood Park character with modern touches. The spacious open-concept layout, quaint functional kitchen, large front walkout patio, and tiered backyard make it an exceptional place to live. A standout feature is the heated, insulated hobby room/office in the yard—an ideal space for working from home or pursuing creative projects. For those with a green thumb, the backyard offers incredible potential to create a garden oasis that complements the serene golf course next door. Whether it’s peaceful mornings overlooking the trees or summer evenings hosting BBQs, this property delivers an exceptional lifestyle in one of Sherwood Park’s most desirable communities. (id:63267)
Home overview
- Heat type Forced air
- # total stories 1
- Fencing Fence
- Has garage (y/n) Yes
- # full baths 2
- # total bathrooms 2.0
- # of above grade bedrooms 4
- Subdivision Mills haven
- Lot dimensions 838
- Lot size (acres) 0.20706697
- Building size 1693
- Listing # E4458239
- Property sub type Single family residence
- Status Active
- Laundry 3.6m X 2.3m
Level: Basement - 4th bedroom 5.6m X 3.9m
Level: Basement - Recreational room 6.3m X 5.7m
Level: Basement - 2nd bedroom 3.5m X 2.9m
Level: Main - Kitchen 3.8m X 2.9m
Level: Main - Living room 5.9m X 4.6m
Level: Main - Dining room 3.7m X 3m
Level: Main - 3rd bedroom 3.3m X 2.7m
Level: Main - Primary bedroom 4.4m X 4m
Level: Main - Family room 6.6m X 4.4m
Level: Main
- Listing source url Https://www.realtor.ca/real-estate/28879044/37-manchester-dr-sherwood-park-mills-haven
- Listing type identifier Idx

$-1,573
/ Month

