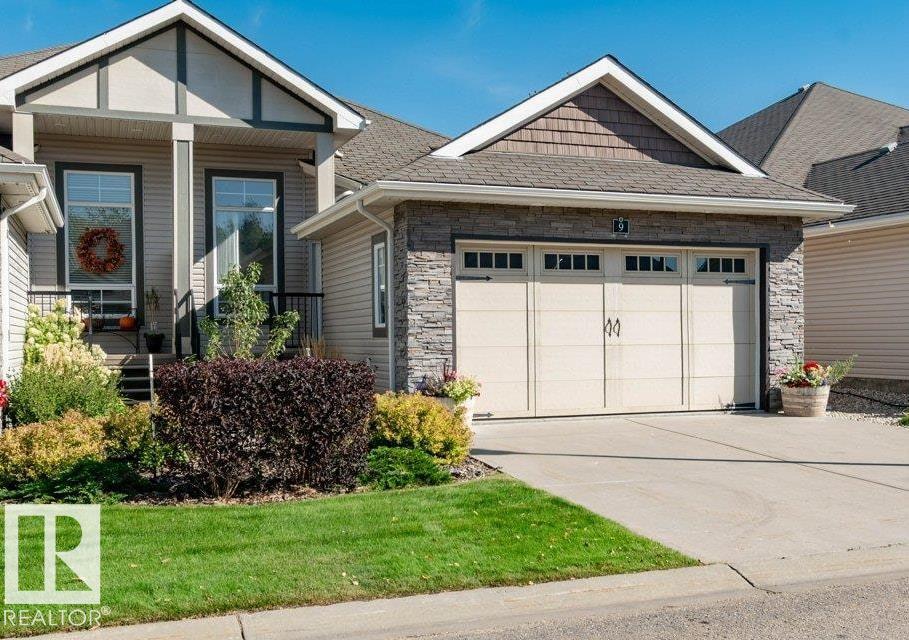This home is hot now!
There is over a 83% likelihood this home will go under contract in 15 days.

EXECUTIVE ADULT LIVING....YUP THEY CUT THE GRASS AND SHOVEL THE SNOW.....PROPER ELEGANT FEEL... FULLY DEVELOPED BASEMENT...UPGRADED QUALITY/TIMELESS FINISHINGS..NEWLY INSTALLED QUARTZ....~!WELCOME HOME!~ Open concept w/9 ft & vaulted ceilings & gorgeous hardwood throughout! The gourmet kitchen offers timeless cabinets, quartz countertops, large island, & great size walk-in pantry. Perfect main floor office/hobby room, as well as convenient main floor laundry too! The great room is accented by a vaulted ceiling & tile surround gas fireplace w/easy access to deck - perfect entertaining home. Primary bedroom boasts a 5-piece luxury ensuite w/large tub & walk-in closet. FULLY FINISHED BASEMENT is also a showstopper! - wet bar, family room/rec area, two more bedrooms, 4 pce bath, & another office/flex room. Additional highlights include extensive pot lighting throughout this home, huge deck overlooking gorgeous green space & central A/C. HEATED DOUBLE GARAGE (id:63267)

