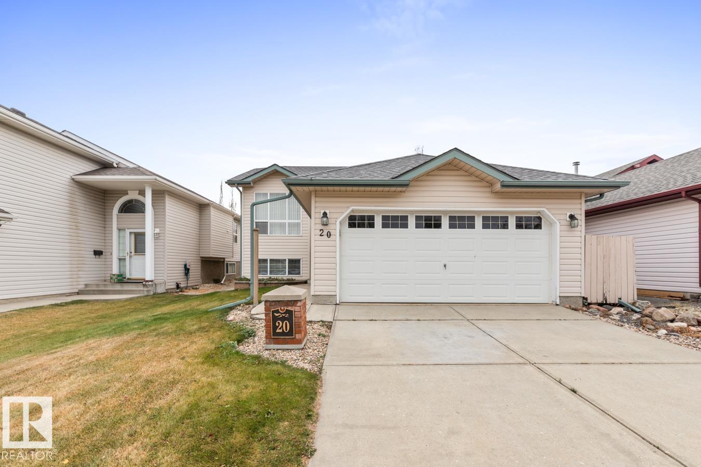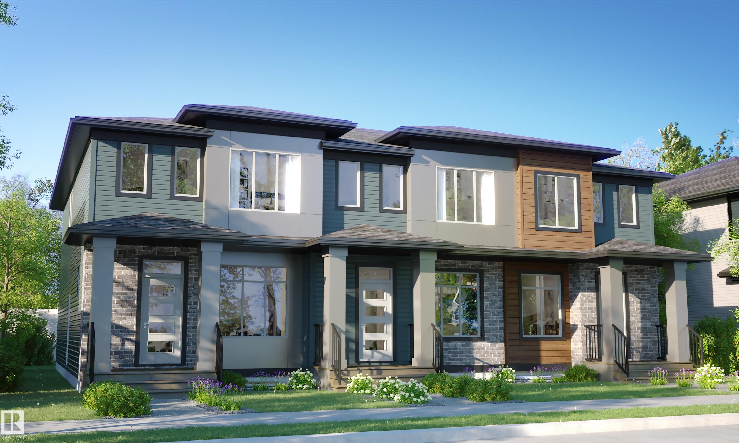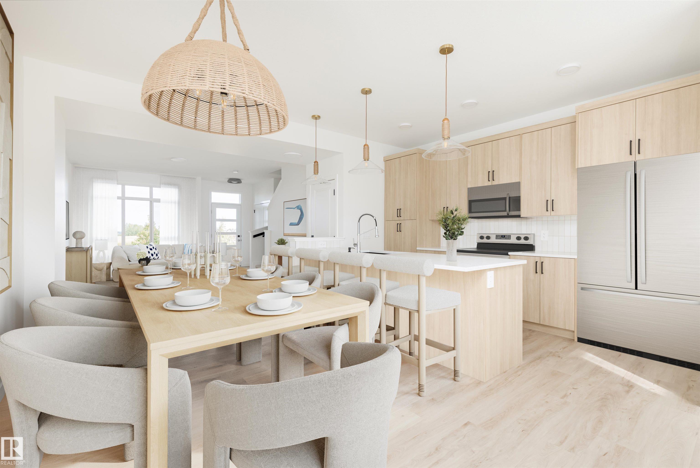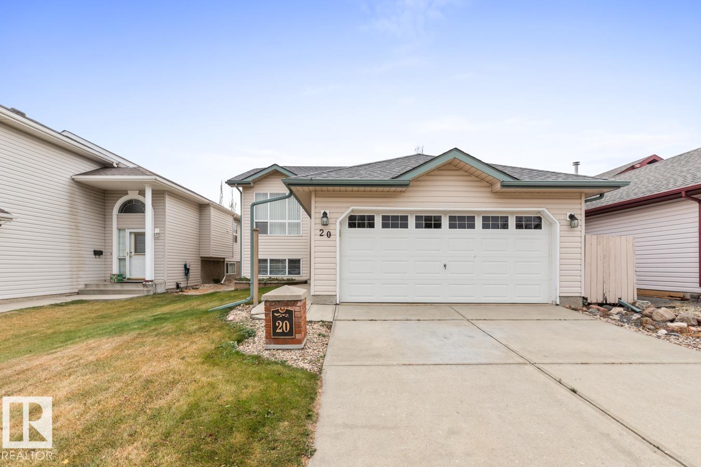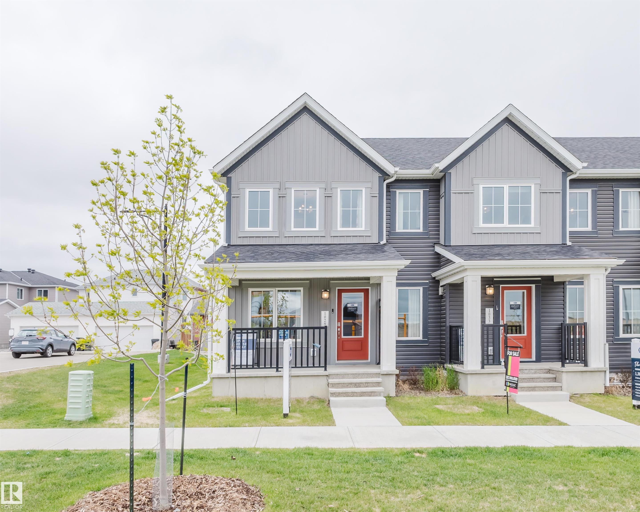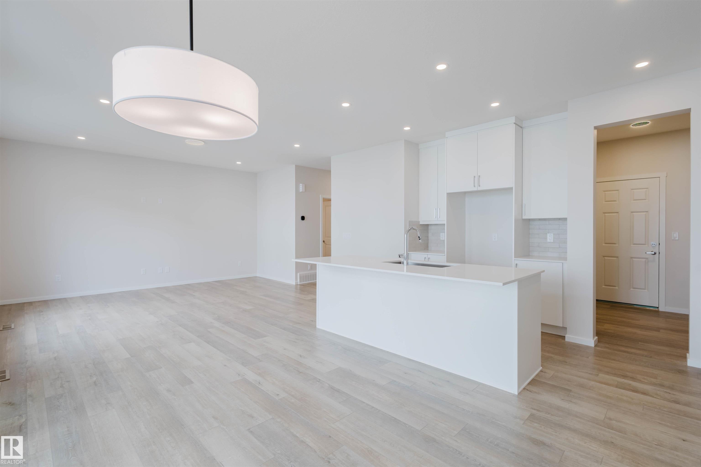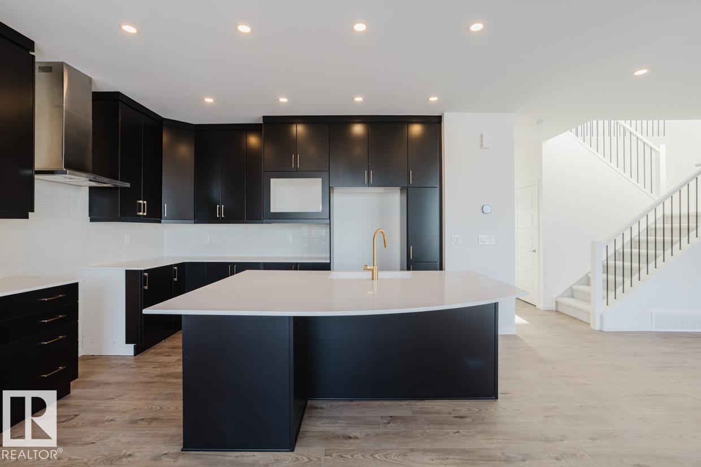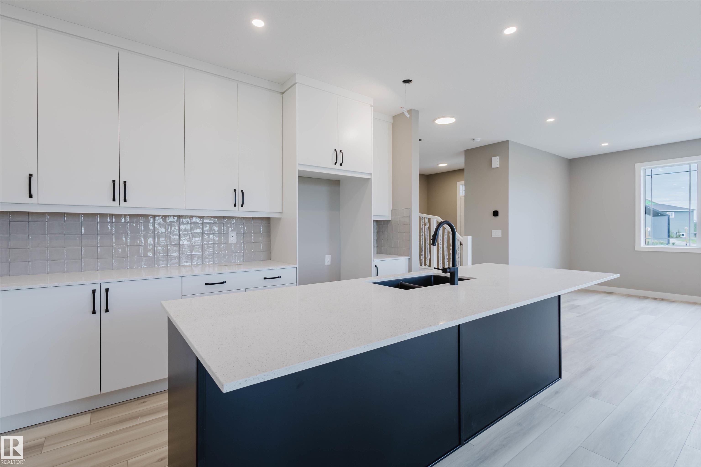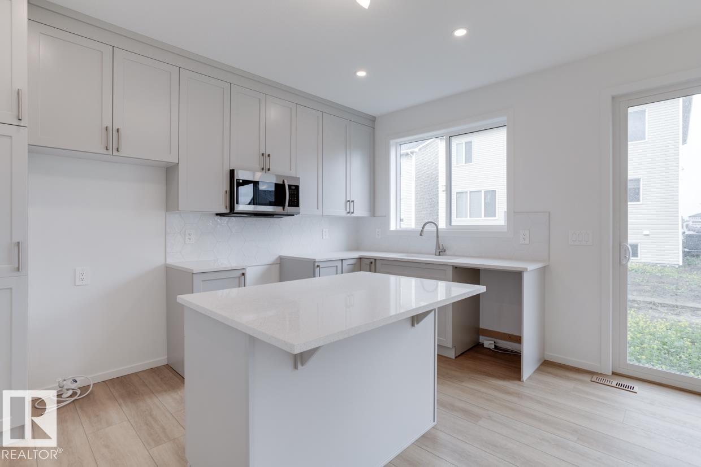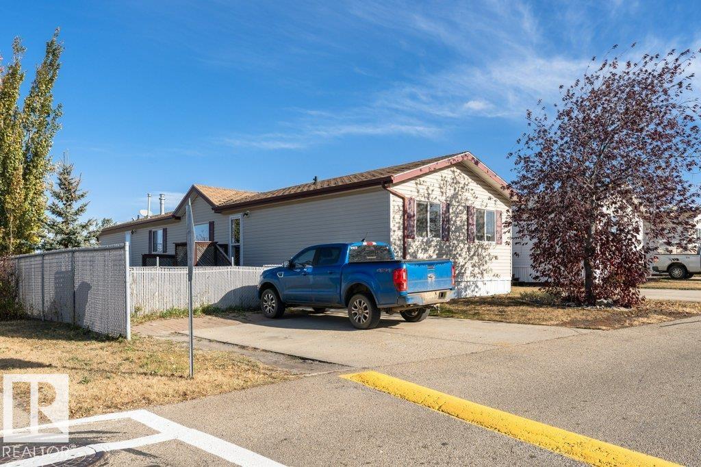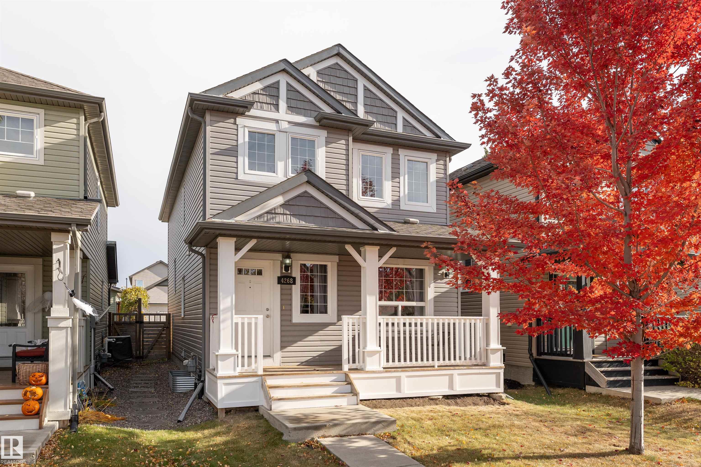- Houseful
- AB
- Sherwood Park
- Summerwood
- 420 Still Creek Cr
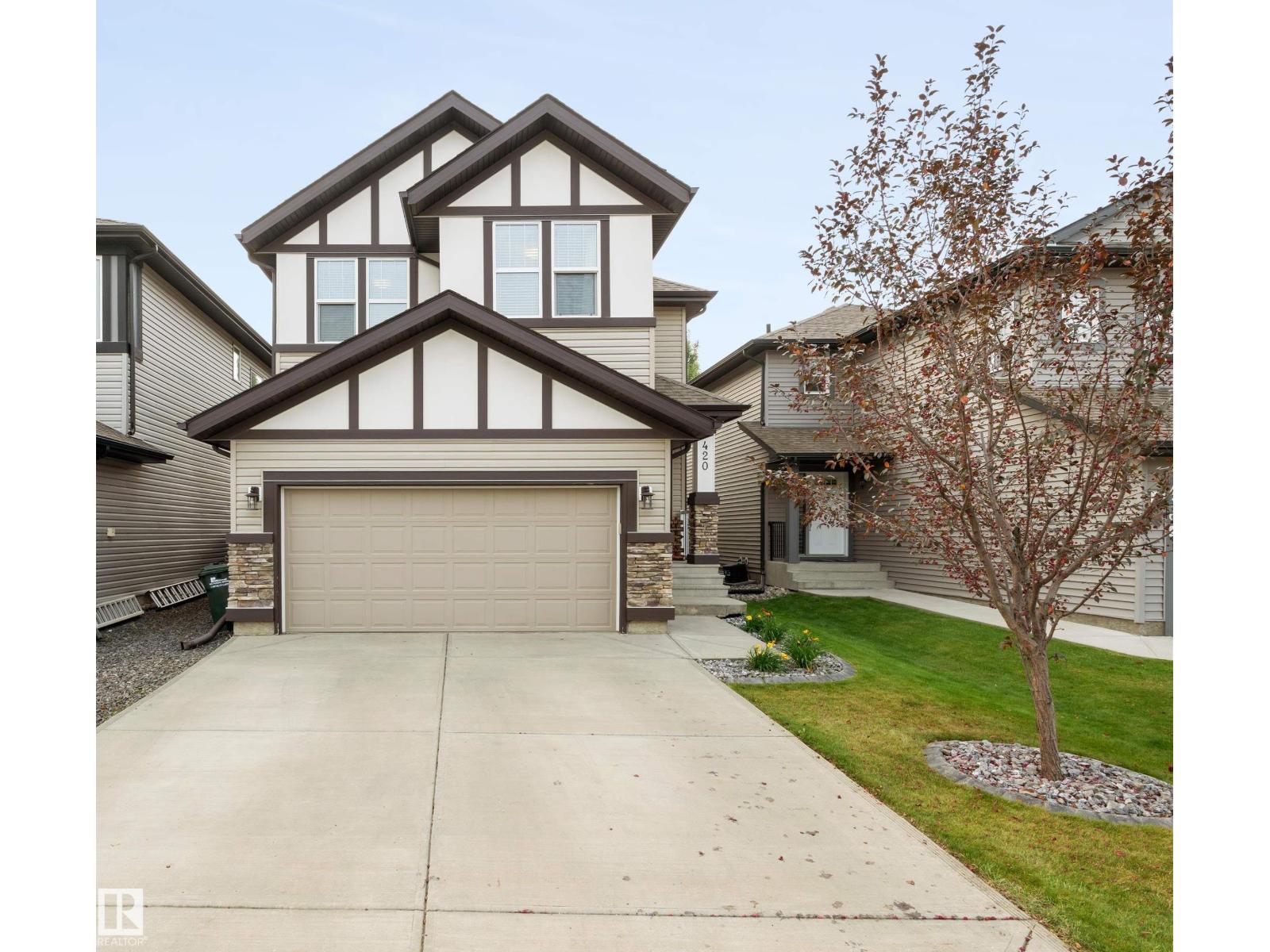
Highlights
Description
- Home value ($/Sqft)$336/Sqft
- Time on Houseful46 days
- Property typeSingle family
- Neighbourhood
- Median school Score
- Lot size4,295 Sqft
- Year built2015
- Mortgage payment
Perfection at every turn!! This exceptional executive two story in Summerwood boasts an open dining and living area with a dream kitchen complete with high-end cabinets, walk-in pantry, and stainless steel appliances. From the moment you enter the spacious entryway, this immaculate home shouts quality construction with top notch features and finishing, like the main floor gas fireplace, nine foot ceilings on the main, and beautiful granite countertops. Check out the extra large primary bedroom with 5 piece ensuite and two walk-in closets, also on the 2nd floor is a bonus room, laundry room, and two additional bedrooms. The basement has been professionally finished with a luxurious 4 piece bath, a large family flex space, and an additional bedroom. Head outdoors to enjoy the back deck with new composite decking and a gas hookup for the barbecue. Check out the easy to maintain back yard with landscaping touches including cement curbing. This home also comes with a heated/insulated double car garage. (id:63267)
Home overview
- Cooling Central air conditioning
- Heat type Forced air
- # total stories 2
- Fencing Fence
- Has garage (y/n) Yes
- # full baths 3
- # half baths 1
- # total bathrooms 4.0
- # of above grade bedrooms 4
- Community features Public swimming pool
- Subdivision Summerwood
- Lot dimensions 399.05
- Lot size (acres) 0.098603904
- Building size 2172
- Listing # E4456249
- Property sub type Single family residence
- Status Active
- Family room 5.02m X 5.51m
Level: Basement - 4th bedroom 3.52m X 3.44m
Level: Basement - Kitchen 3.95m X 4.43m
Level: Main - Dining room 3.95m X 3.79m
Level: Main - Living room 3.67m X 4.48m
Level: Main - 3rd bedroom 2.79m X 4.23m
Level: Upper - Bonus room 3.58m X 4.29m
Level: Upper - Primary bedroom 3.44m X 4.64m
Level: Upper - Laundry 2.67m X 1.79m
Level: Upper - 2nd bedroom 2.86m X 4.41m
Level: Upper
- Listing source url Https://www.realtor.ca/real-estate/28819113/420-still-creek-cr-sherwood-park-summerwood
- Listing type identifier Idx

$-1,944
/ Month

