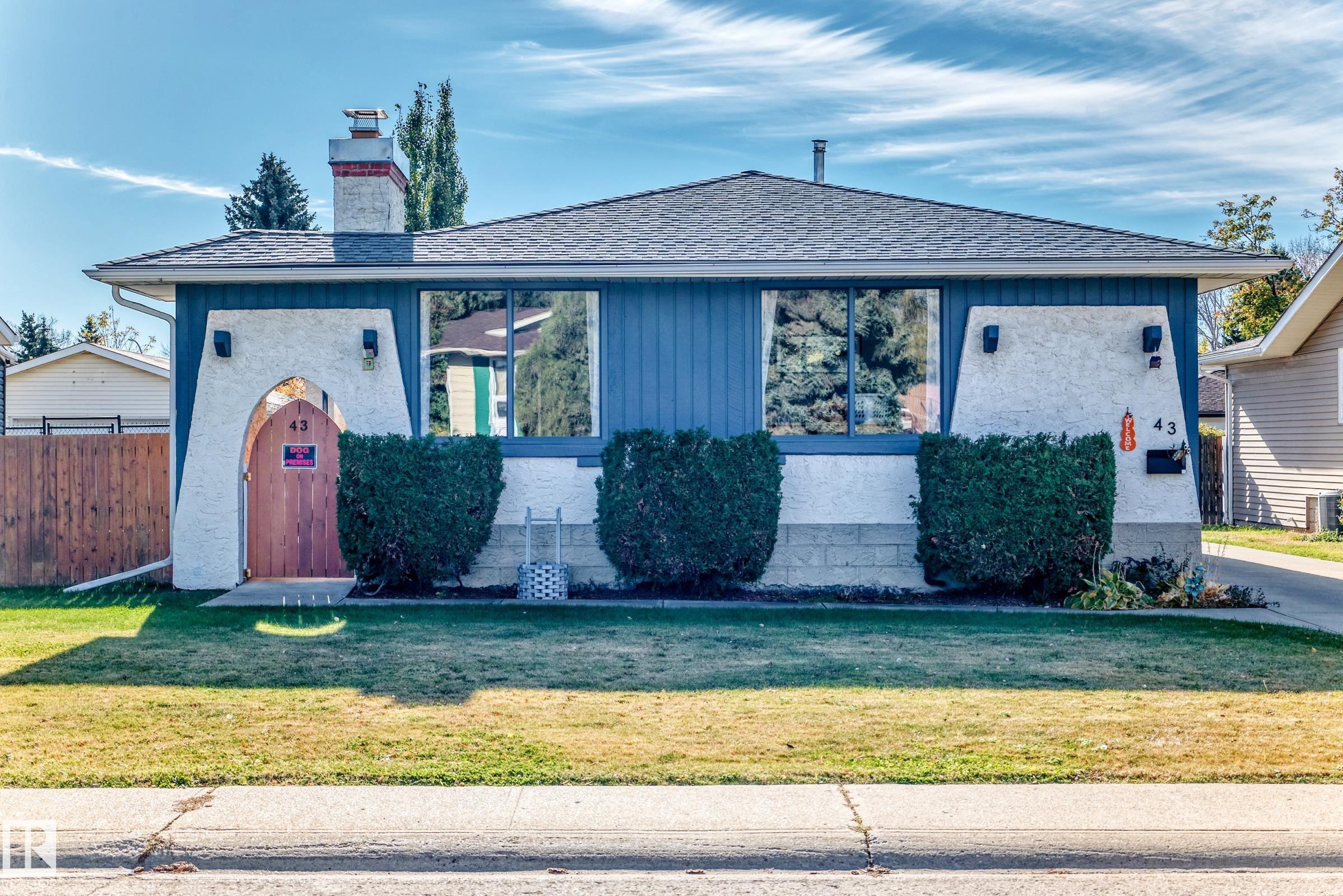This home is hot now!
There is over a 85% likelihood this home will go under contract in 11 days.

Located on a quiet residential street in the desirable neighbourhood of Glen Allan, this very well maintained 1220 Sq Ft bungalow is sure to impress. The main floor features 3 bedrooms, a large living room with wood burning fireplace, 4 piece bath, and a 4 piece ensuite in the primary bedroom. The kitchen includes all black appliances, tile backsplash, eating area, and overlooks the backyard. The basement has a massive family room, a 4th bedroom, an office/den, laundry room, 3 piece bath and brand new vinyl plank flooring. The large backyard features a heated oversized double detached garage, patio area, hot & cold taps, natural gas hook up for the BBQ, and plenty of space for gardening. Recent updates include HWT 2020, roof and furnace last 10 years, newer windows, and upgraded plumbing & electrical. Within walking distance to schools, shopping, restaurants, parks and playgrounds, this home is in an ideal location in the heart of Sherwood Park.

