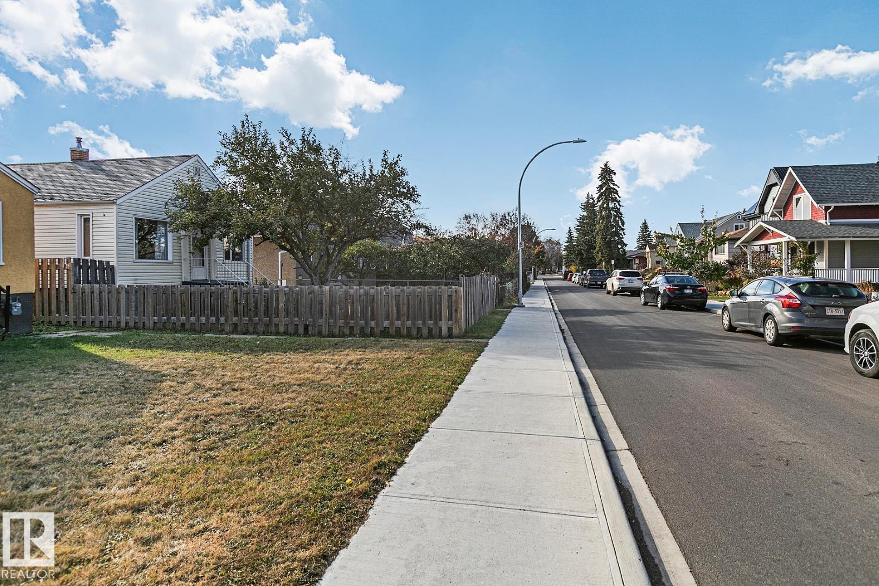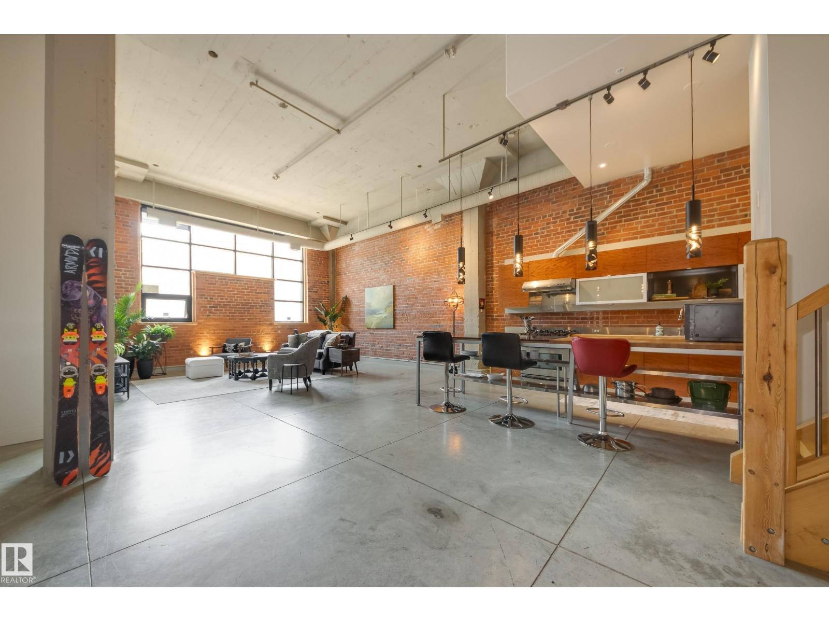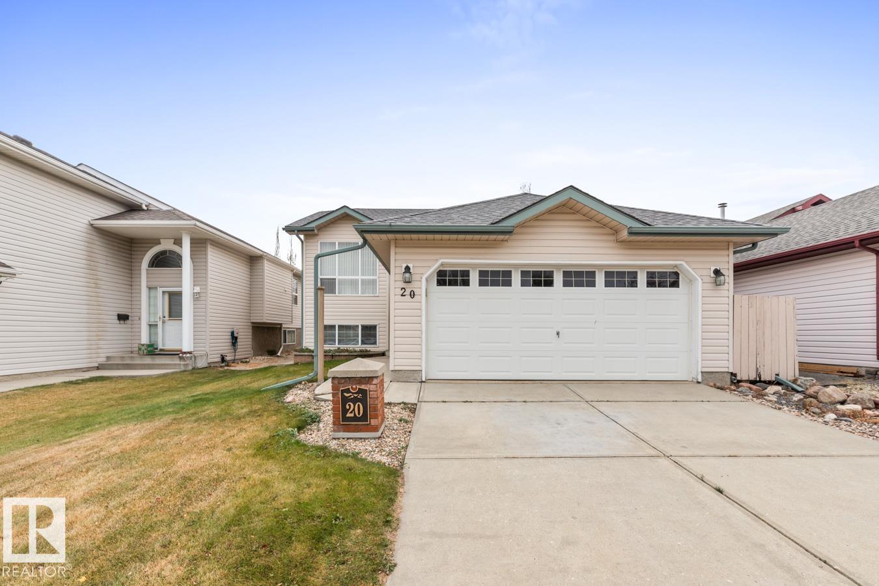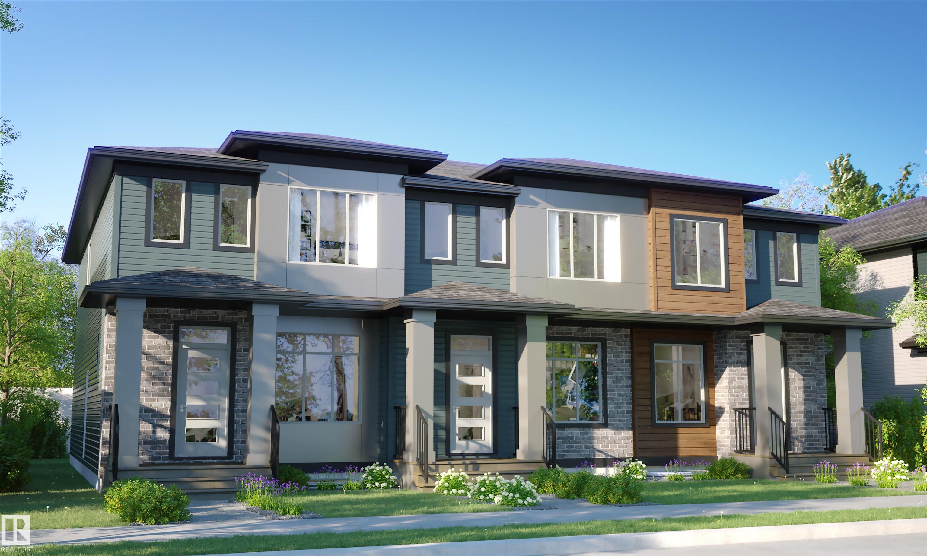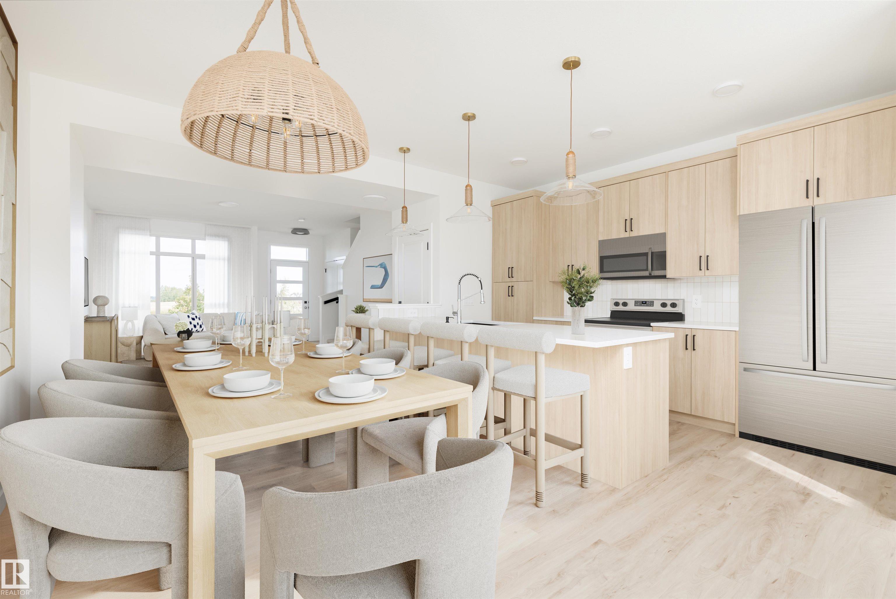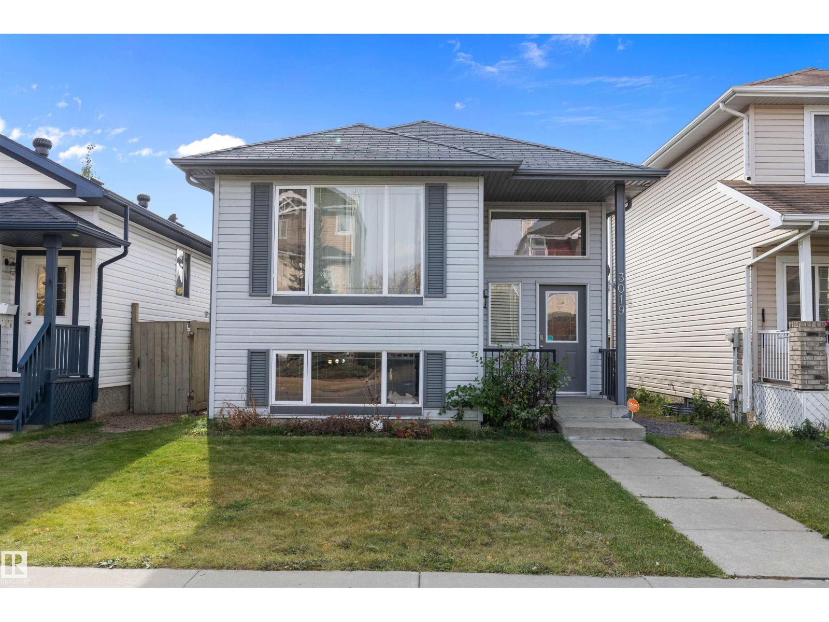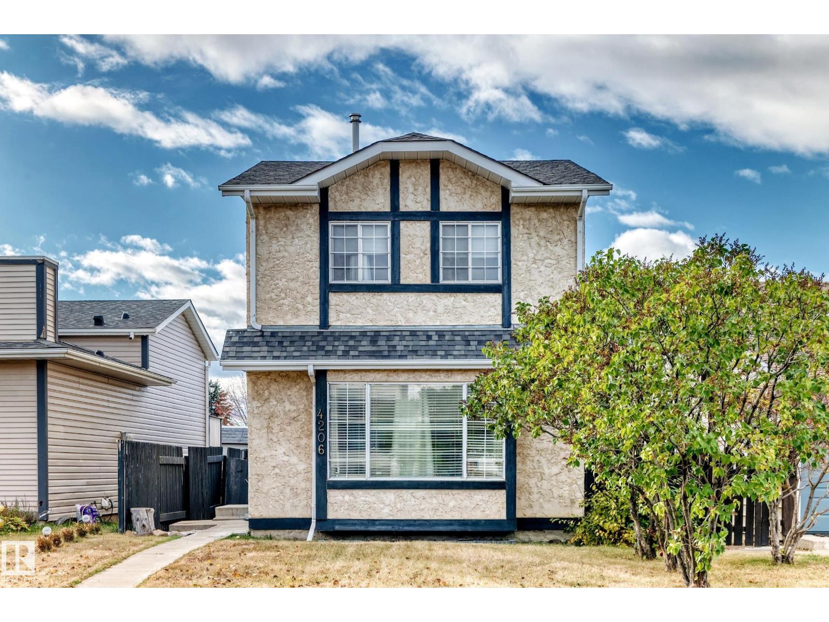- Houseful
- AB
- Sherwood Park
- Village on the Lake
- 433 Village Dr
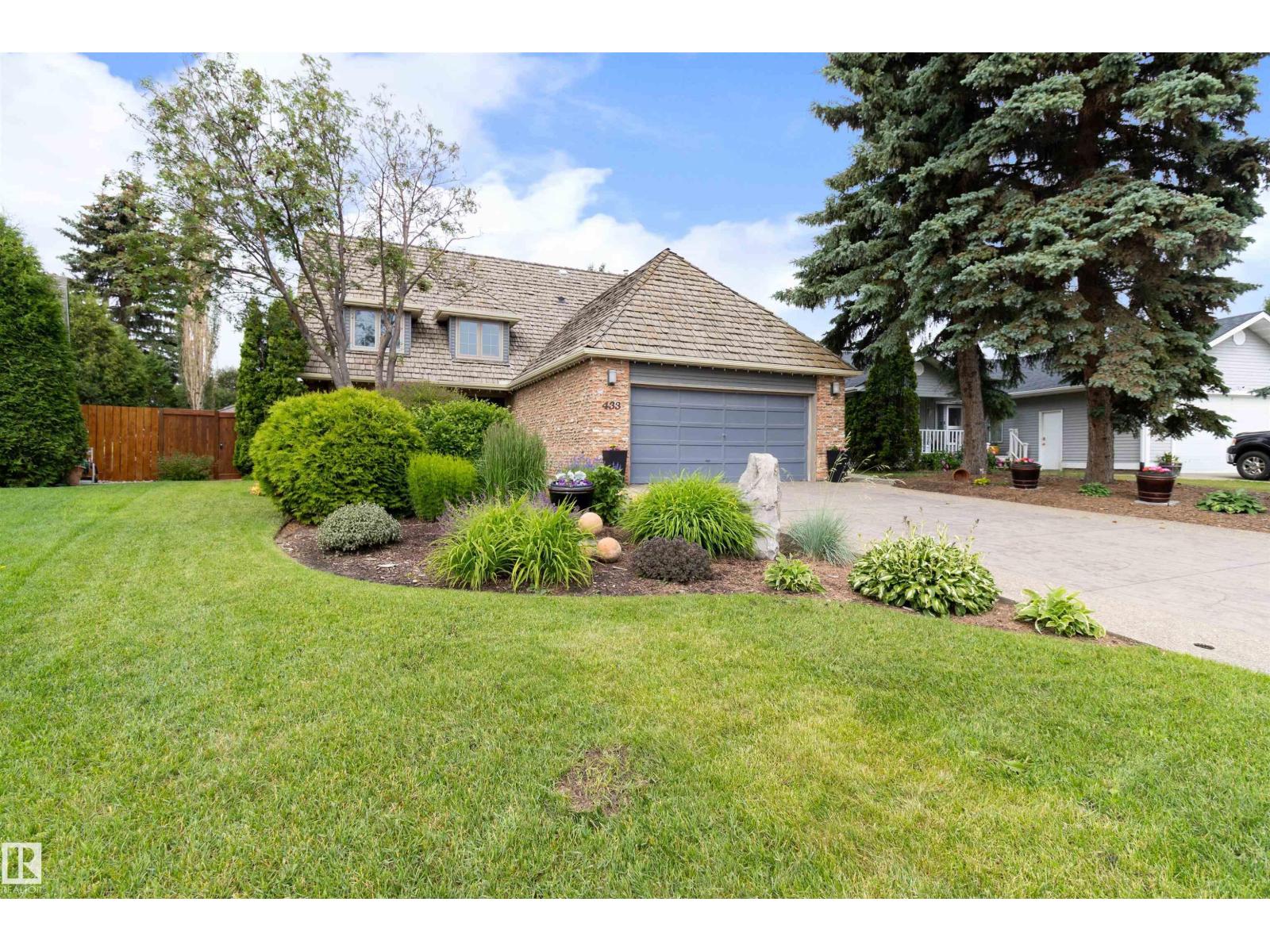
Highlights
Description
- Home value ($/Sqft)$260/Sqft
- Time on Houseful38 days
- Property typeSingle family
- Neighbourhood
- Median school Score
- Year built1980
- Mortgage payment
Prepare to fall in love with this stunning 2,700 sq ft gem, boasting incredible curb appeal with its striking brick façade and high-peak roofline. Nestled on a large west-facing lot backing green space, this upgraded beauty offers both elegance and comfort. Inside, gleaming hardwood floors grace most of the main and upper levels, complemented by stylish tile in the foyer and bathrooms. The chef’s kitchen is a showstopper, featuring quartz counters and abundant natural light streaming through expansive windows at the rear of the home. Cozy wood-burning fireplaces warm both the inviting family room and the spacious master retreat, which impresses further with a massive double walk-in closet. Entertain with ease in the fully finished basement, complete with a wet bar and inground safe, or step outside to a newer 40x16 deck with hot tub to soak up serene west sunsets. Practical upgrades include triple-pane windows, newer doors, two furnaces, and a stamped driveway. A rare find! (id:63267)
Home overview
- Cooling Central air conditioning
- Heat type Forced air
- # total stories 2
- Fencing Fence
- # parking spaces 4
- Has garage (y/n) Yes
- # full baths 3
- # half baths 1
- # total bathrooms 4.0
- # of above grade bedrooms 3
- Subdivision Village on the lake
- View City view
- Lot size (acres) 0.0
- Building size 2691
- Listing # E4457618
- Property sub type Single family residence
- Status Active
- Games room Measurements not available
Level: Basement - Recreational room Measurements not available
Level: Basement - Living room Measurements not available
Level: Main - Dining room Measurements not available
Level: Main - Den Measurements not available
Level: Main - Family room Measurements not available
Level: Main - Kitchen Measurements not available
Level: Main - 3rd bedroom Measurements not available
Level: Upper - Bonus room Measurements not available
Level: Upper - 2nd bedroom Measurements not available
Level: Upper - Primary bedroom Measurements not available
Level: Upper
- Listing source url Https://www.realtor.ca/real-estate/28858300/433-village-dr-sherwood-park-village-on-the-lake
- Listing type identifier Idx

$-1,866
/ Month

