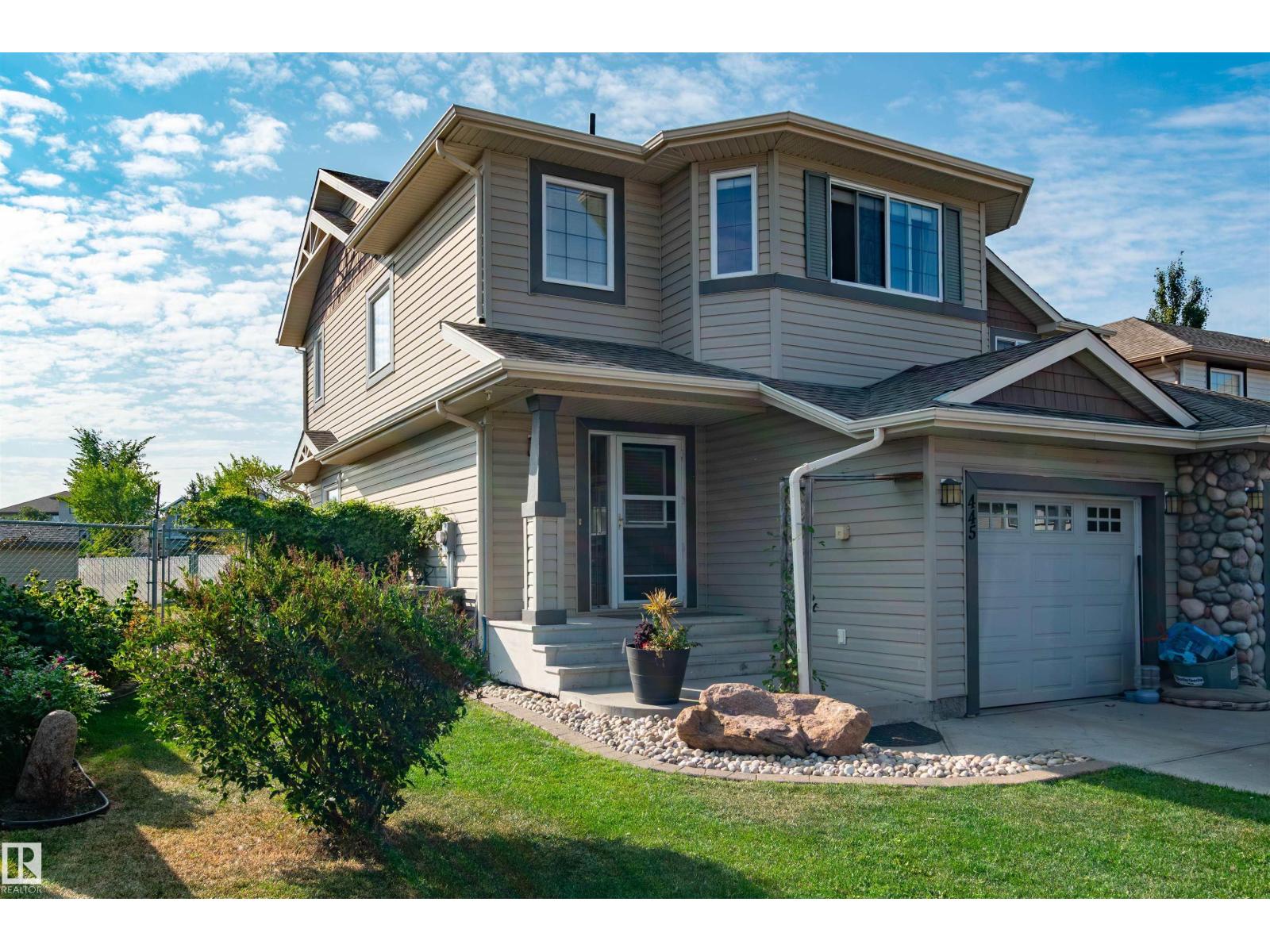This home is hot now!
There is over a 84% likelihood this home will go under contract in 15 days.

This fabulous property is situated on a prime corner lot and backing onto a beautiful park! This home offers an exceptional layout designed for both family living and entertaining. The open concept main floor is filled with natural light, thanks to walls of windows and a desirable South facing backyard. Take the entertaining outdoors onto a gorgeous composite deck, complete with a gas hookup—perfect for summer BBQs. A great kitchen with a granite island and large family room make it perfect for entertaining. Upstairs, the huge primary bedroom offers a walk in closet and spa-style ensuite, upstairs laundry, 2 more bedrooms and a full bath. The fully finished basement includes family room, ideal for movie nights, a games area (moveable bar) that could be easily converted into an additional bedroom. A full bathroom downstairs adds extra convenience. Additional feature include a beautiful and professionally landscaped yard with fruit trees, irrigation, A/C, and walking distance to school, shops and trails. (id:63267)

