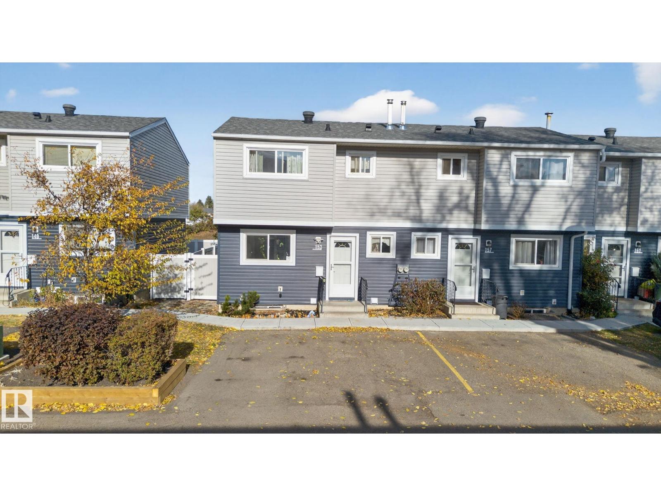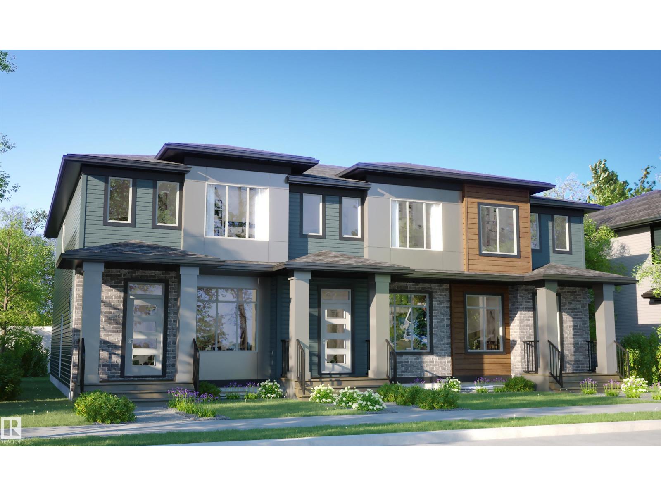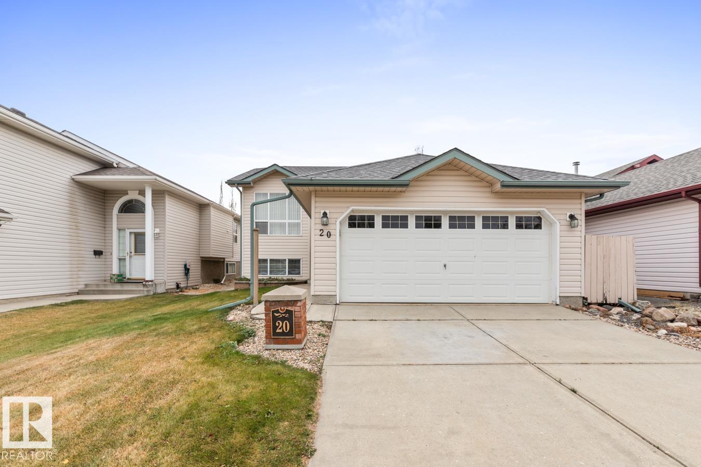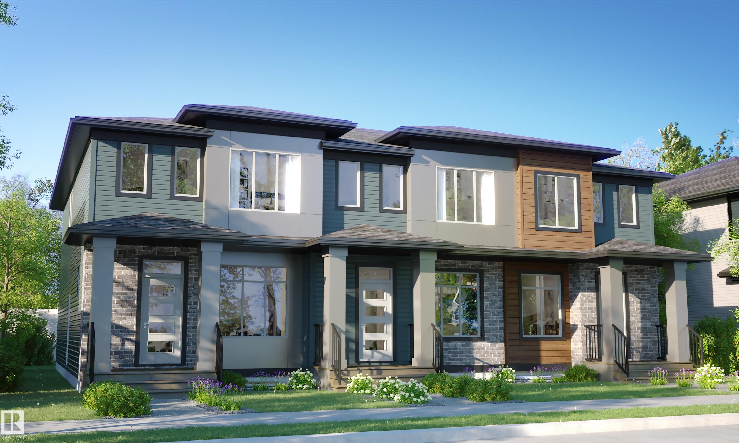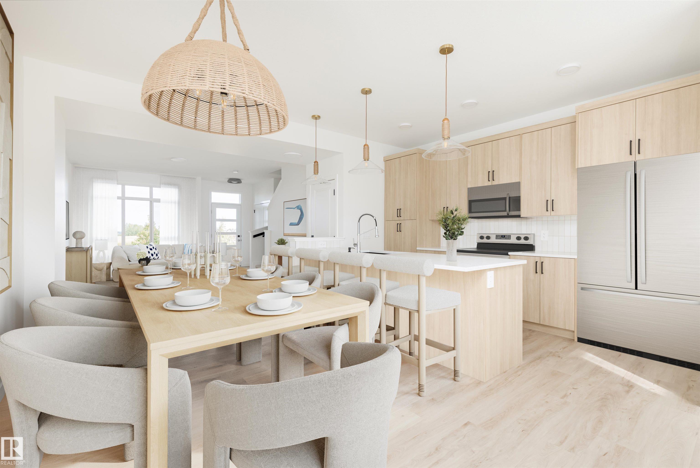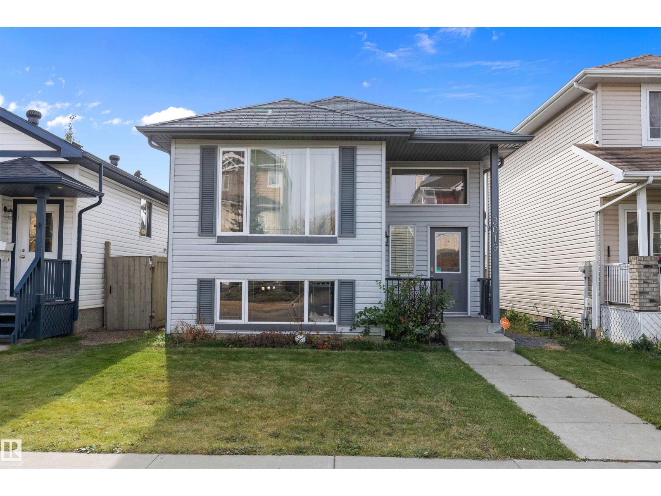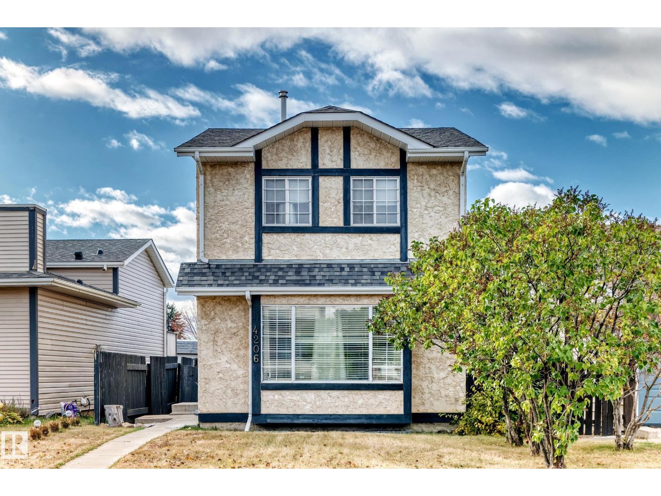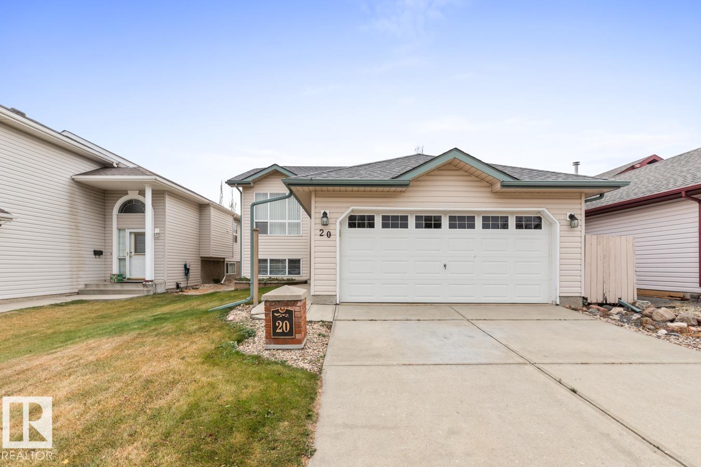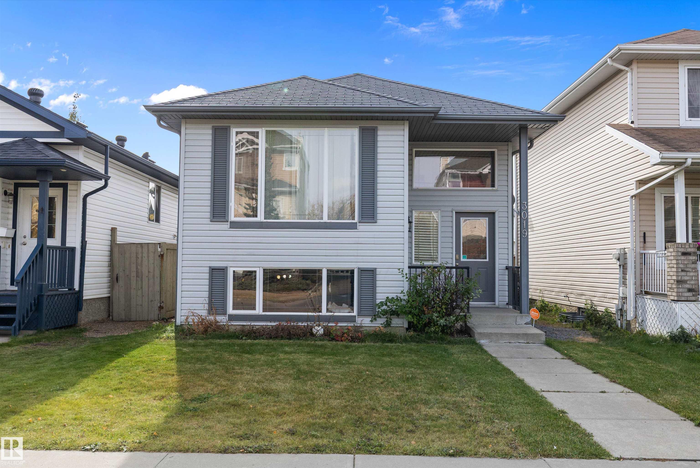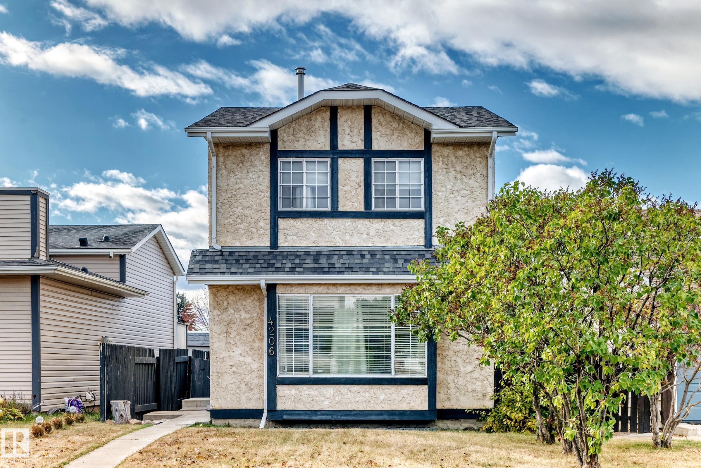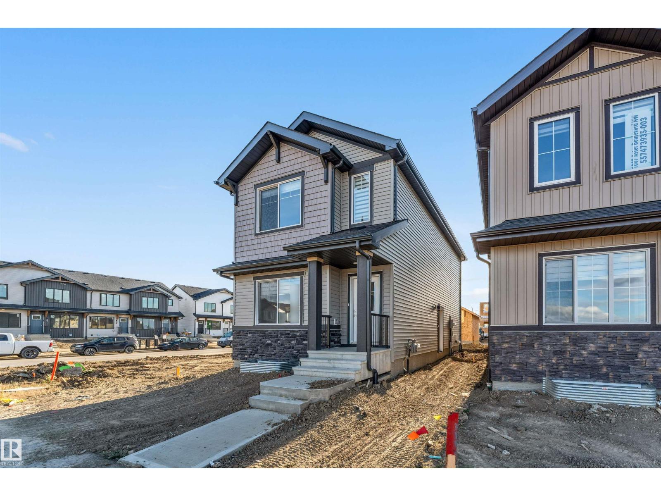- Houseful
- AB
- Sherwood Park
- Regency Estates
- 485 Regency Dr
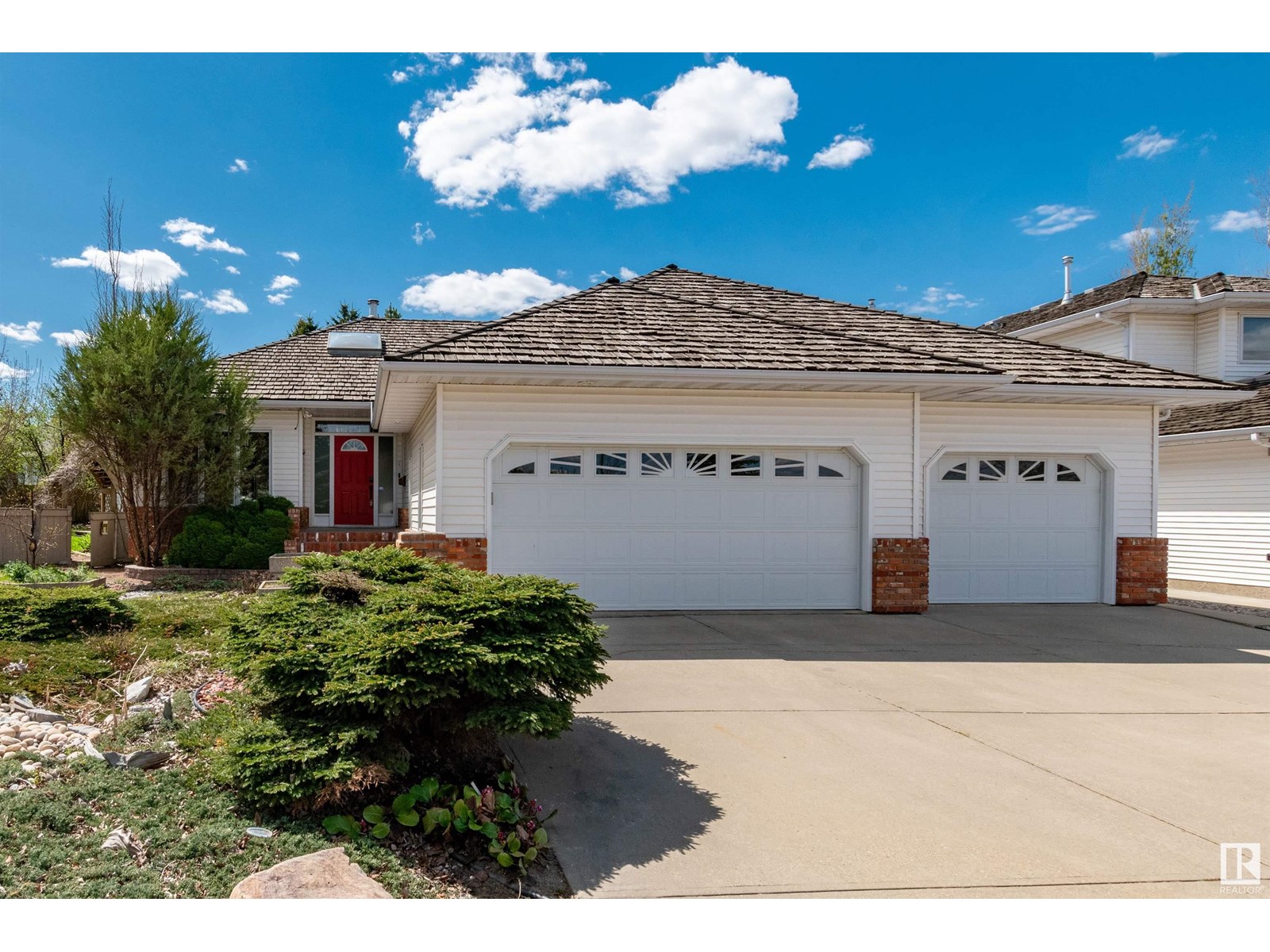
Highlights
Description
- Home value ($/Sqft)$446/Sqft
- Time on Houseful111 days
- Property typeSingle family
- StyleBungalow
- Neighbourhood
- Median school Score
- Year built1993
- Mortgage payment
RARE FIND! This Salvi built bungalow is situated on a MASSIVE LOT in a cul-de-sac offering a FULLY FINISHED basement and a TRIPLE ATTACHED GARAGE!!! Awesome SOUTH FACING BACKYARD with huge deck & a huge shed too! Open floor plan with 4000 square feet of total living space! Big entry way & hardwood floors. Large living room with heated slate floors & gas fireplace. Beautiful kitchen with an abundance of cabinets, Granite & heated floors. Primary Bedroom with walk-in closet & GORGEOUS NEW ENSUITE (heated floors). Second bedroom & 4 piece bathroom (heated floors). Mud room/laundry area. UPDATED basement with a huge family room plus rec room area, vinyl plank flooring, flex room, 2 bedrooms, BEAUTIFUL 4 piece bathroom with sauna, utility & storage space. Cedar shakes are approximately 10 years old. HUGE driveway! Excellent location, only steps to the park, walking trails, and super close to shopping, transit and great amenities. Immediate possession is available! Visit REALTOR® website for more information. (id:63267)
Home overview
- Heat type Forced air
- # total stories 1
- Fencing Fence
- Has garage (y/n) Yes
- # full baths 3
- # total bathrooms 3.0
- # of above grade bedrooms 4
- Subdivision The ridge (sherwood park)
- Lot size (acres) 0.0
- Building size 2017
- Listing # E4445293
- Property sub type Single family residence
- Status Active
- Recreational room Measurements not available
Level: Basement - Family room Measurements not available
Level: Basement - Storage Measurements not available
Level: Basement - 4th bedroom Measurements not available
Level: Basement - Dining room Measurements not available
Level: Main - Living room Measurements not available
Level: Main - 3rd bedroom Measurements not available
Level: Main - Primary bedroom Measurements not available
Level: Main - Laundry Measurements not available
Level: Main - Kitchen Measurements not available
Level: Main - 2nd bedroom Measurements not available
Level: Main
- Listing source url Https://www.realtor.ca/real-estate/28544811/485-regency-dr-sherwood-park-the-ridge-sherwood-park
- Listing type identifier Idx

$-2,397
/ Month

