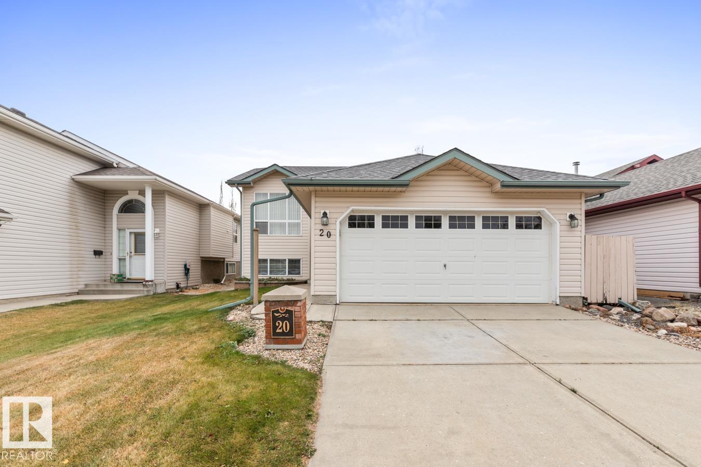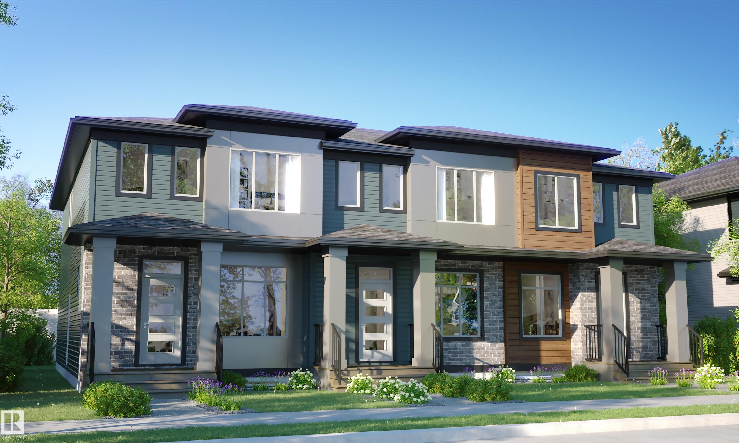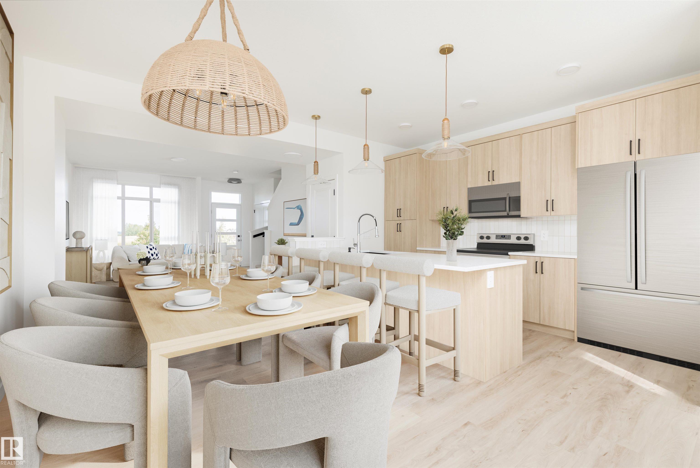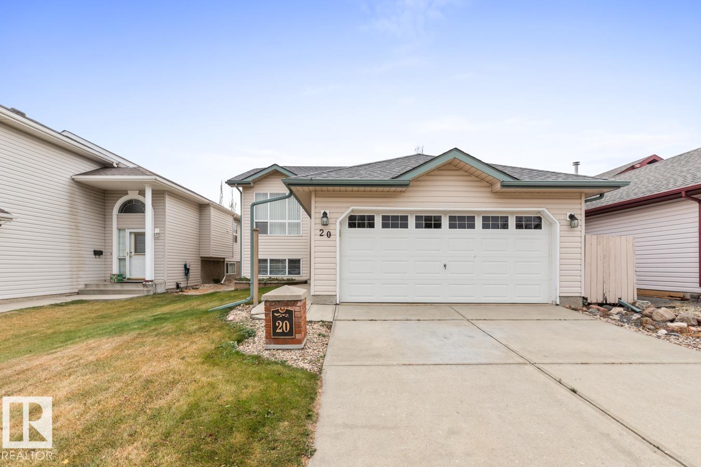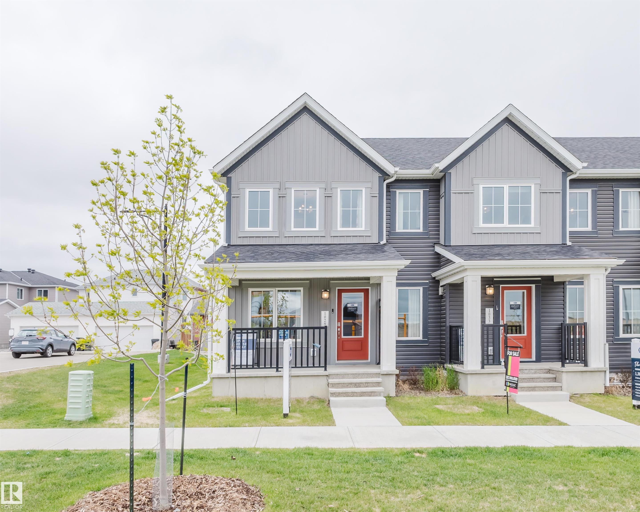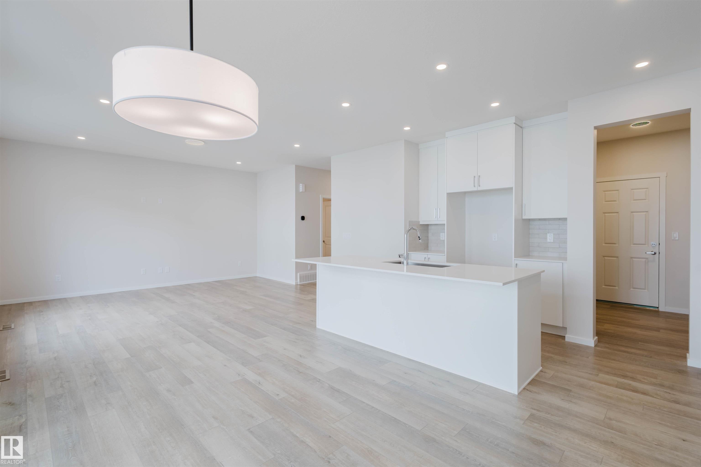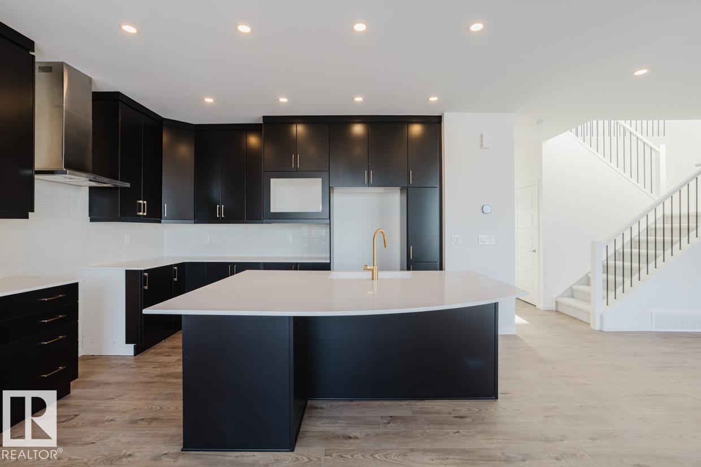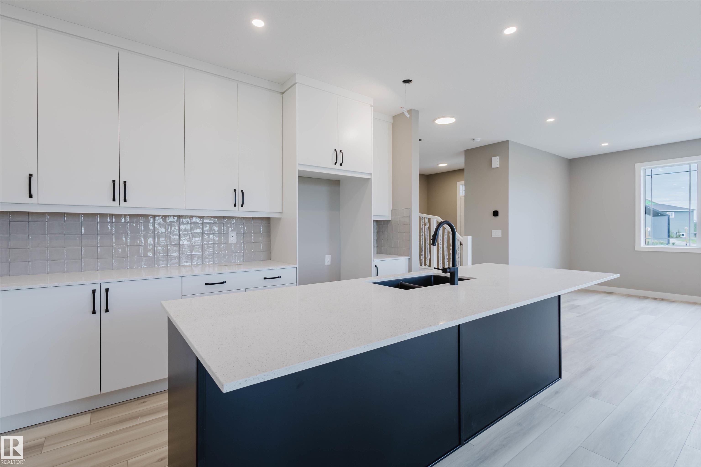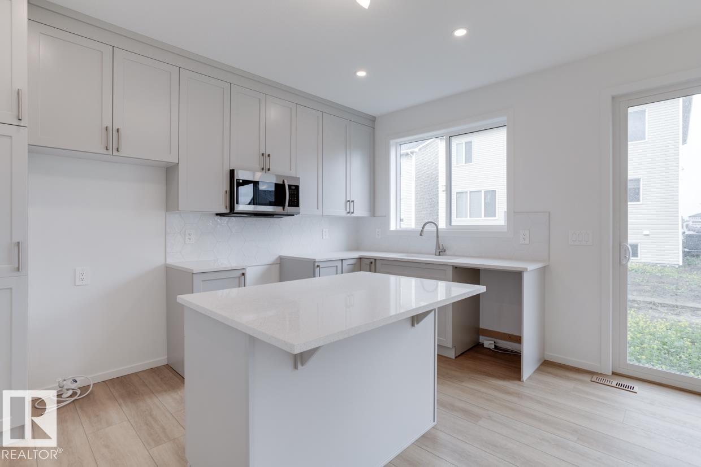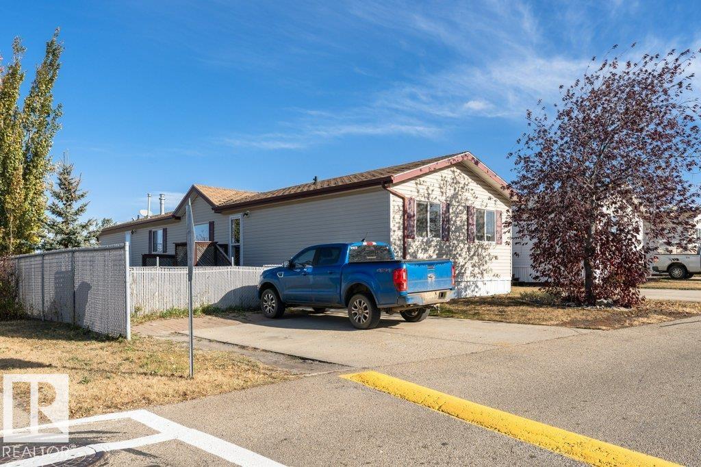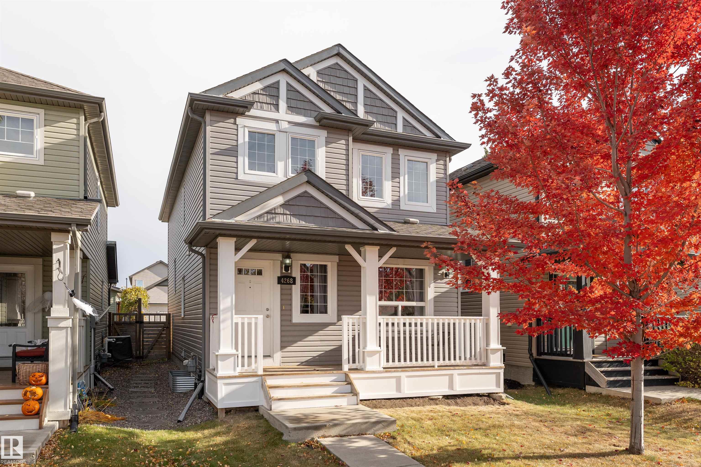- Houseful
- AB
- Sherwood Park
- Summerwood
- 49 Summerstone Ln
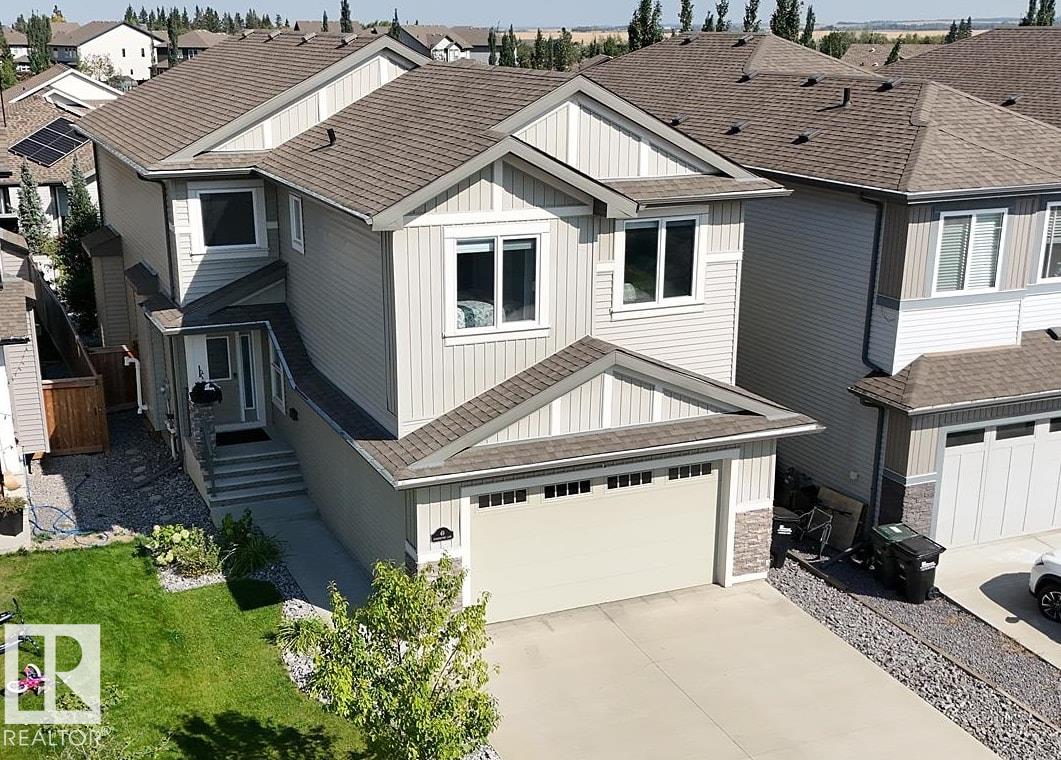
Highlights
Description
- Home value ($/Sqft)$308/Sqft
- Time on Houseful22 days
- Property typeResidential
- Style2 storey
- Neighbourhood
- Median school Score
- Lot size4,596 Sqft
- Year built2018
- Mortgage payment
Don't miss out on this showhome condition 2,432 sq.ft. 4 BEDROOM up 2-storey family home in Summerwood. Main floor features include ceramic tile & hardwood flooring throughout; soaring 18' Livingroom ceilings & electric fireplace; dream Kitchen w/ 40" cabinets, built-in appliances, quartz countertops, prep island, walkthru pantry closets, and an adjoining Dinette area overlooking the backyard. The upper level offers a Bonus Room; 3 children's Bedrooms; primary Bedroom w/ walk-in closet & 5pc. ensuite Bath; Laundry closet & 4pc. main Bathroom for the kids. The professionally developed Basement level provides a separate outside side entry access and features a Family Room, 2 additional Bedrooms, full 4pc. Bathroom...all finished w/ 9' ceilings, large windows & vinyl plank flooring. Additional amenities include energy efficient triple glaze windows, central A/C & tankless hot water. And the finale is a heated oversized (25' deep) Double Garage for dads truck; fully landscaped yard & maintenance free deck.
Home overview
- Heat type Forced air-1, natural gas
- Foundation Concrete perimeter
- Roof Asphalt shingles
- Exterior features Fenced, landscaped, playground nearby
- # parking spaces 4
- Has garage (y/n) Yes
- Parking desc Double garage attached, heated, over sized
- # full baths 3
- # half baths 1
- # total bathrooms 4.0
- # of above grade bedrooms 6
- Flooring Carpet, ceramic tile, hardwood
- Appliances Air conditioning-central, dishwasher-built-in, dryer, garage opener, microwave hood fan, refrigerator, stove-gas, vacuum system attachments, washer, window coverings
- Has fireplace (y/n) Yes
- Interior features Ensuite bathroom
- Community features Air conditioner, ceiling 9 ft., deck, hot water tankless, no smoking home, vaulted ceiling, hrv system, natural gas bbq hookup, 9 ft. basement ceiling
- Area Strathcona
- Zoning description Zone 25
- Elementary school Davidson creek elementary
- High school Salisbury composite high
- Middle school Sherwood heights junior
- Lot desc Rectangular
- Lot size (acres) 427.0
- Basement information Full, finished
- Building size 2433
- Mls® # E4459950
- Property sub type Single family residence
- Status Active
- Bedroom 4 10.2m X 11m
- Bonus room 10.6m X 18.6m
- Bedroom 3 10.5m X 12.6m
- Bedroom 2 10.5m X 12.3m
- Other room 2 9.5m X 15.3m
- Master room 14.1m X 19.6m
- Other room 1 11.5m X 13.7m
- Kitchen room 13.4m X 10.7m
- Family room 17.1m X 19.1m
Level: Basement - Dining room 13.4m X 9m
Level: Main - Living room 13.4m X 16.3m
Level: Main
- Listing type identifier Idx

$-2,000
/ Month

