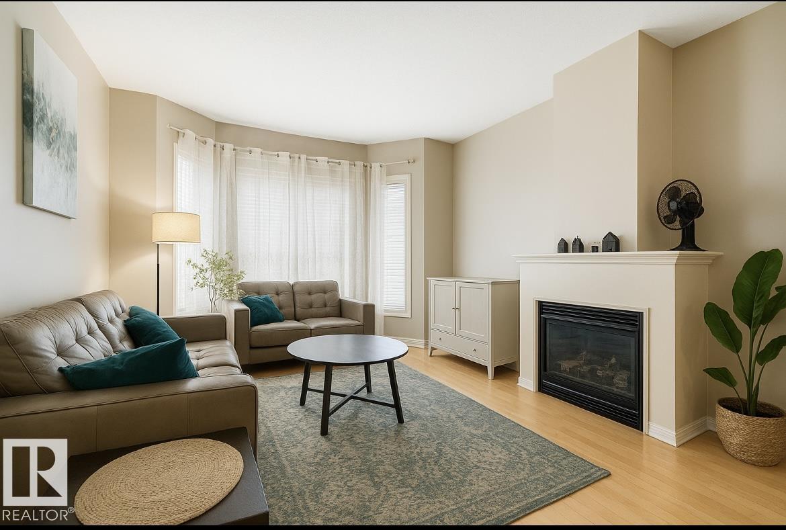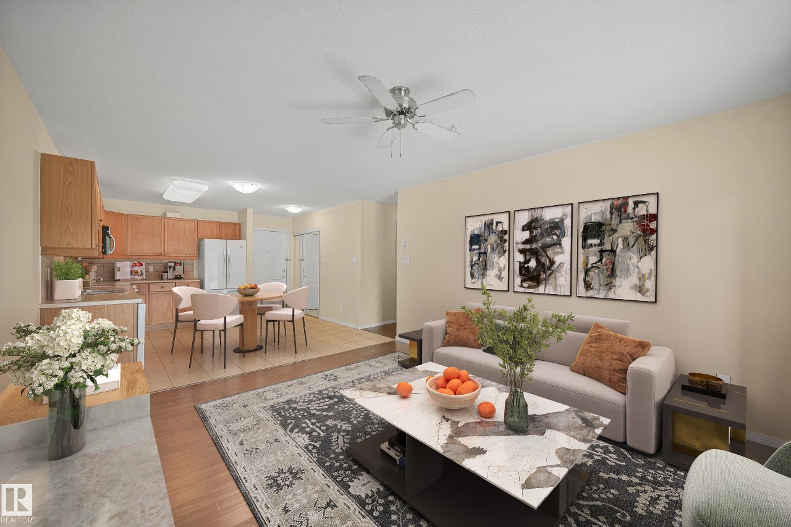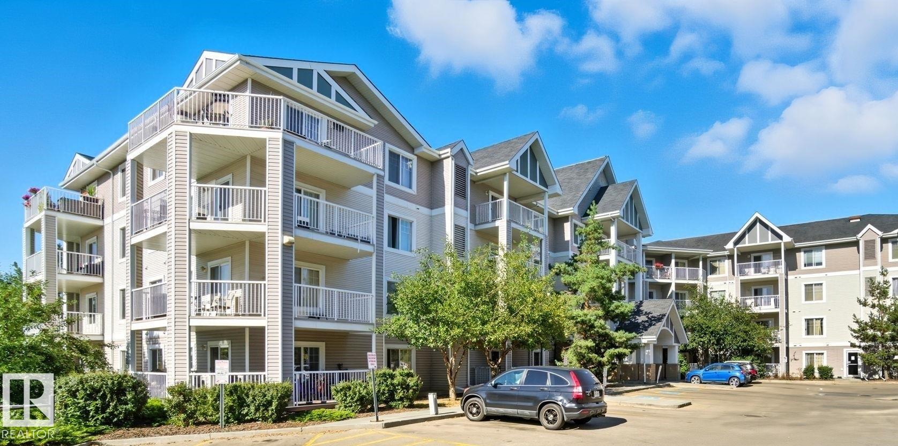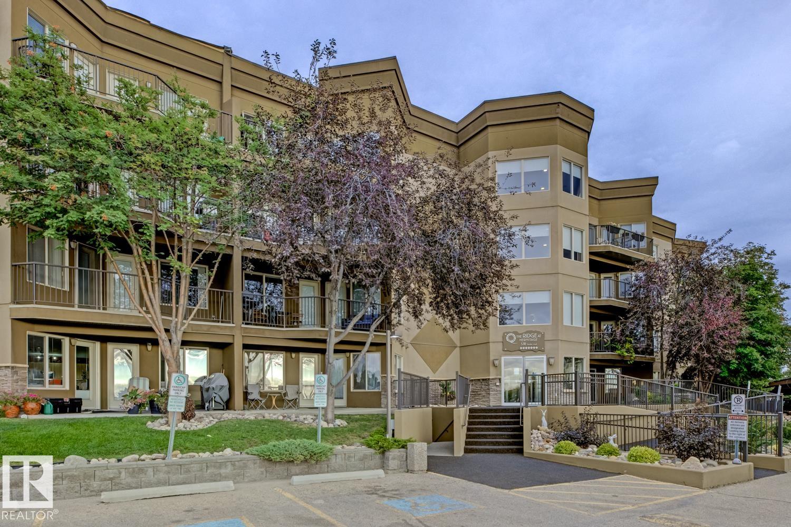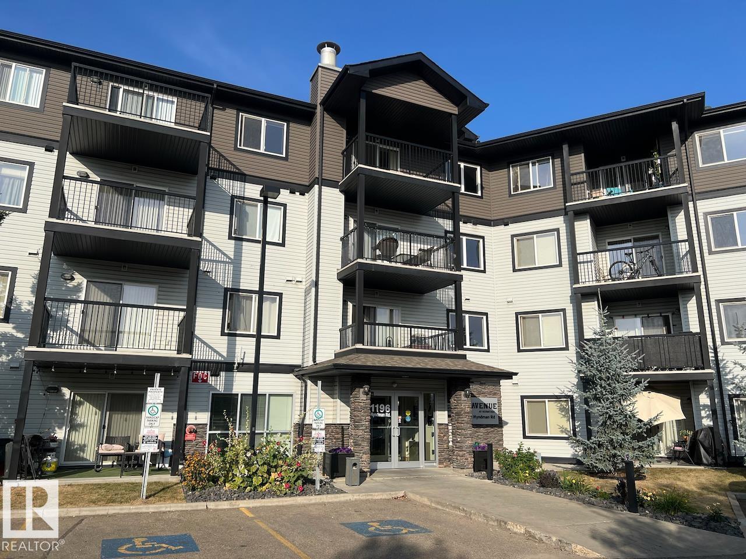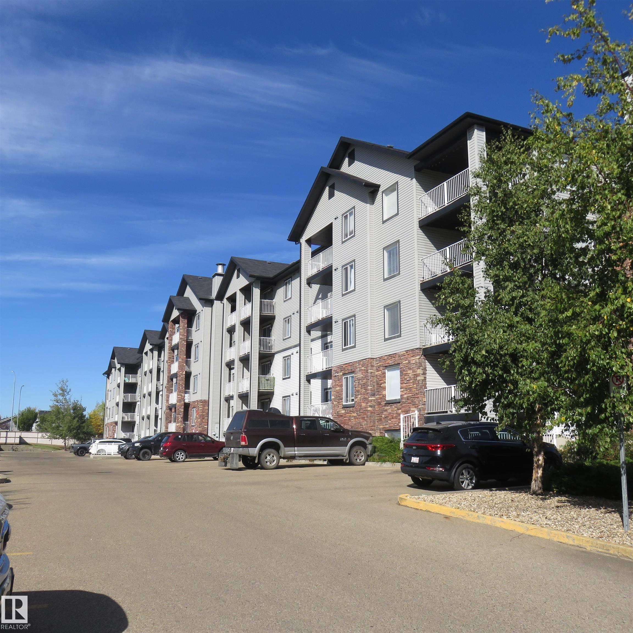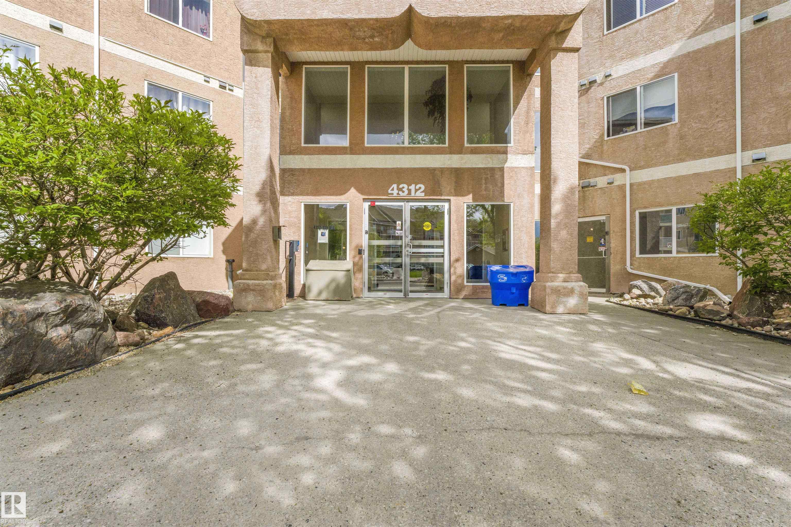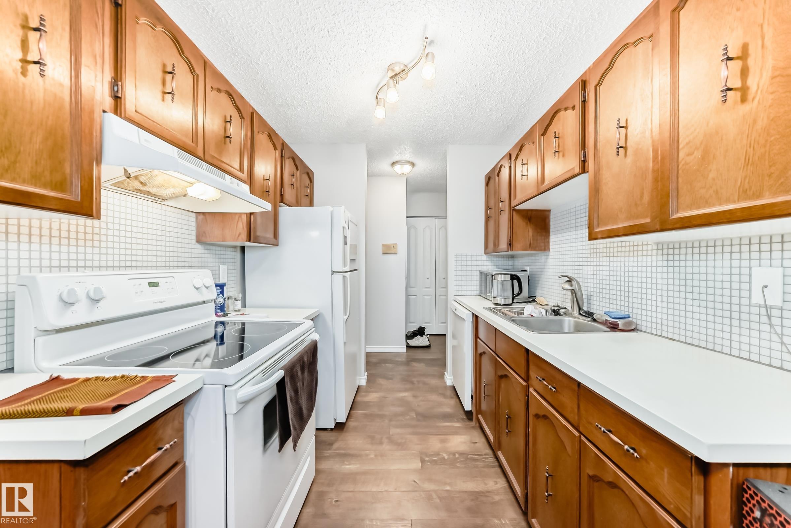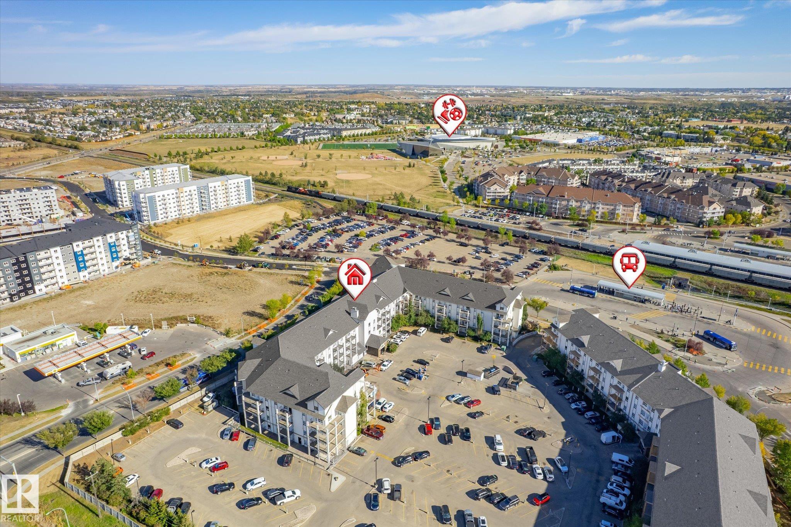- Houseful
- AB
- Sherwood Park
- Aspen Trails
- 5001 Eton Blvd #410 Blvd
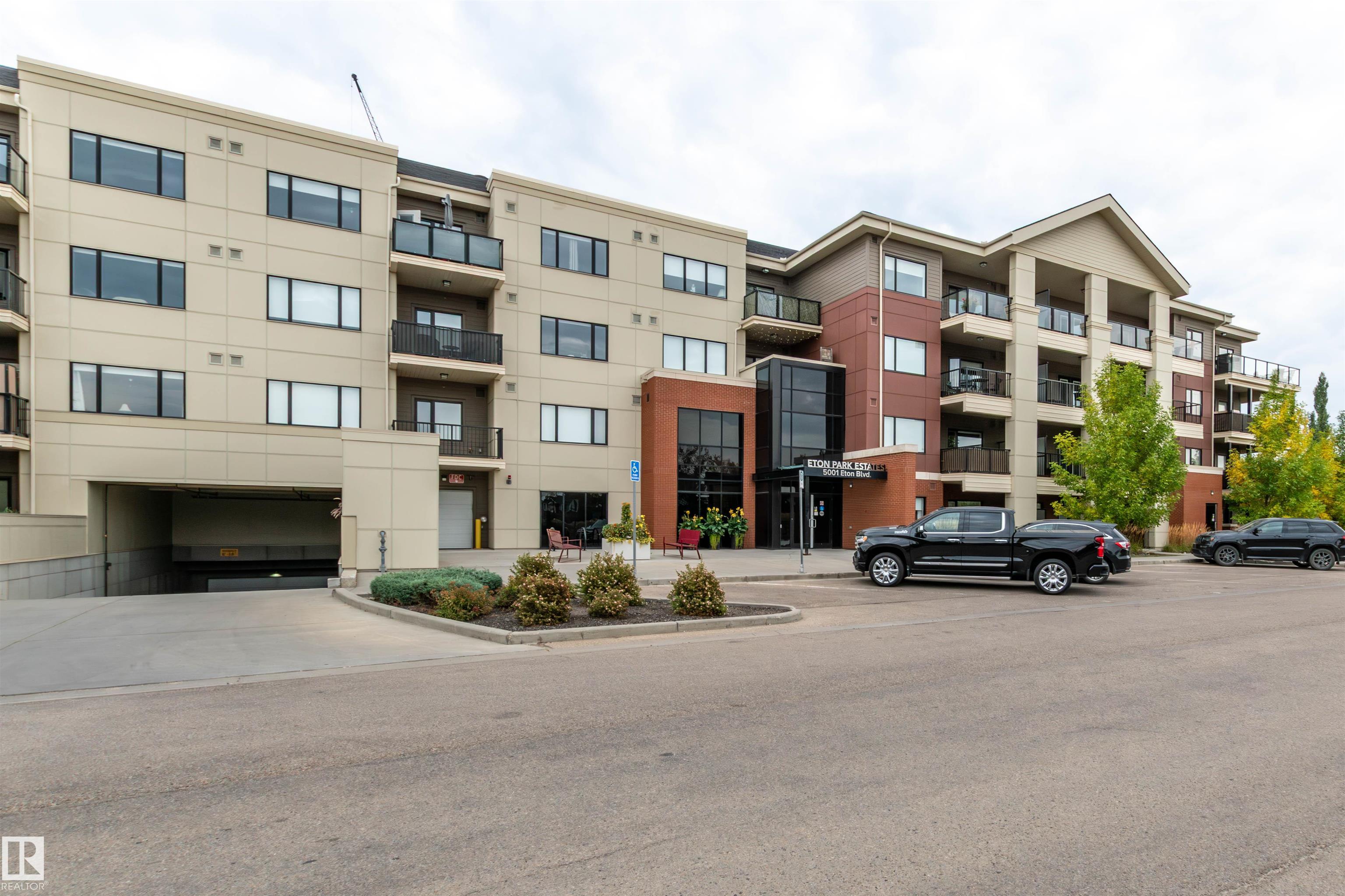
5001 Eton Blvd #410 Blvd
5001 Eton Blvd #410 Blvd
Highlights
Description
- Home value ($/Sqft)$344/Sqft
- Time on Housefulnew 3 hours
- Property typeResidential
- StyleSingle level apartment
- Neighbourhood
- Median school Score
- Year built2015
- Mortgage payment
END UNIT... 18 PLUS ADULT LIVING...TOP FLOOR... 9 FT CEILINGS...AIR CONDITIONING...UNDERGROUND PARKING..TITLED PARKING STALL...FITNESS/SOCIAL ROOM... CLOSE TO EVERYTHING! This 1 bedroom PLUS DEN condo with 2 pce & 3 pce baths. Enjoy the den as office/hobby room with built in cabinetry, and in-suite laundry! Open concept kitchen, dining room and living room. Primary retreat offers a 3 pce ensuite with walk in shower. Enjoy the outdoors and view of park on a very spacious balcony with glass railings, equipped natural gas hookup for BBQ. Excellent central location in Sherwood Park, close to schools, playgrounds, walking paths, and shopping. Underground parking and underground visitor parking too! Enjoy CARE FREE LIFESTYLE, in the heart of the Park!
Home overview
- Heat type Fan coil, natural gas
- # total stories 4
- Foundation Concrete perimeter
- Roof Epdm membrane
- Exterior features Landscaped, picnic area, playground nearby, public transportation, schools, shopping nearby, see remarks
- Parking desc Underground
- # full baths 1
- # half baths 1
- # total bathrooms 2.0
- # of above grade bedrooms 1
- Flooring Carpet, ceramic tile, laminate flooring
- Appliances Air conditioning-central, dishwasher-built-in, dryer, microwave hood fan, refrigerator, stove-electric, washer, window coverings
- Interior features Ensuite bathroom
- Community features Air conditioner, ceiling 9 ft., exercise room, guest suite, parking-visitor, secured parking, security door, storage-locker room
- Area Strathcona
- Zoning description Zone 25
- Directions E015495
- Exposure W
- Basement information None, no basement
- Building size 726
- Mls® # E4460543
- Property sub type Apartment
- Status Active
- Living room Level: Main
- Dining room Level: Main
- Listing type identifier Idx

$-160
/ Month

