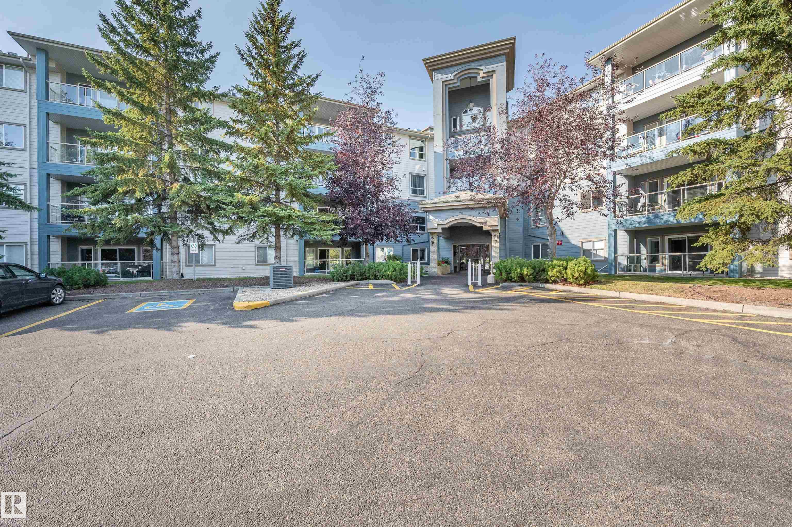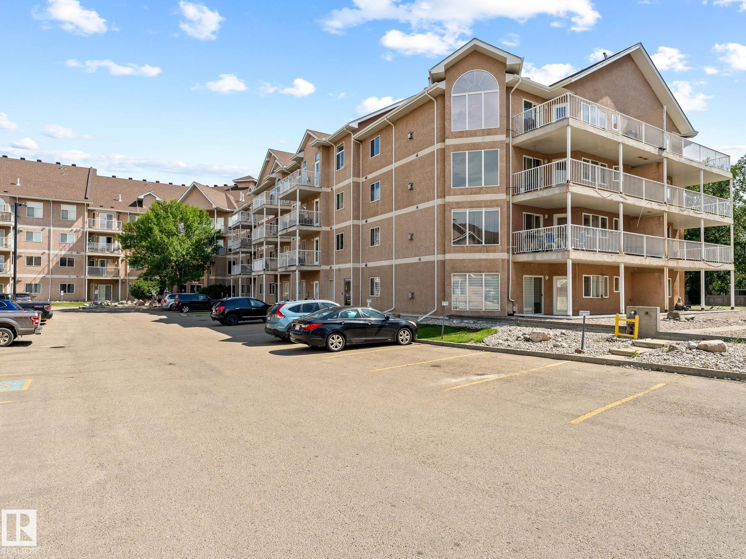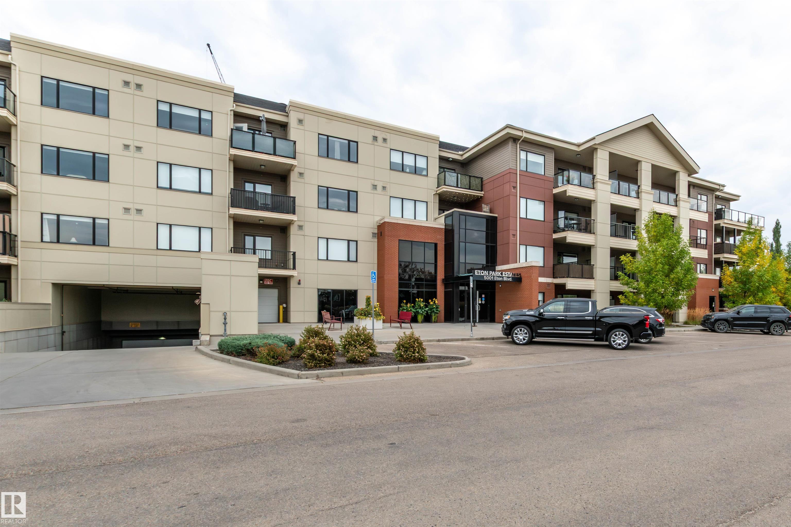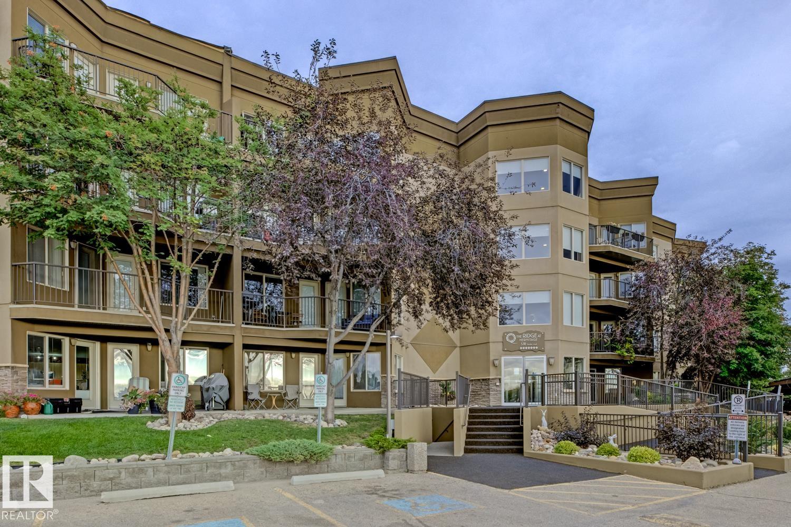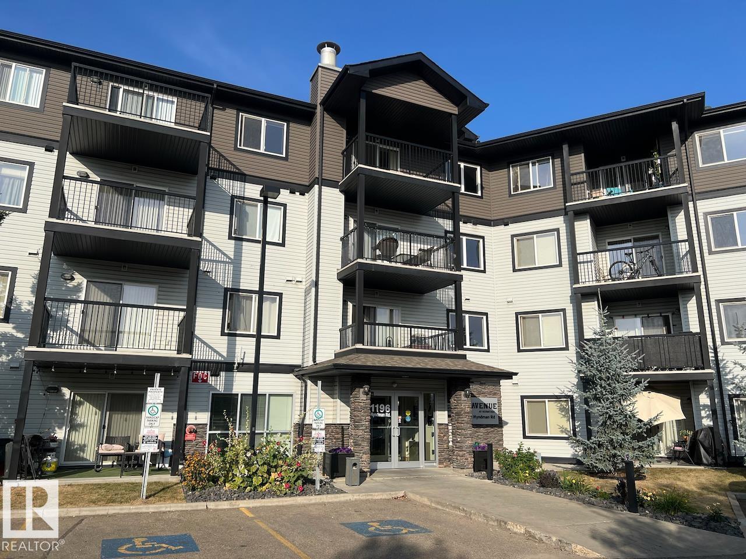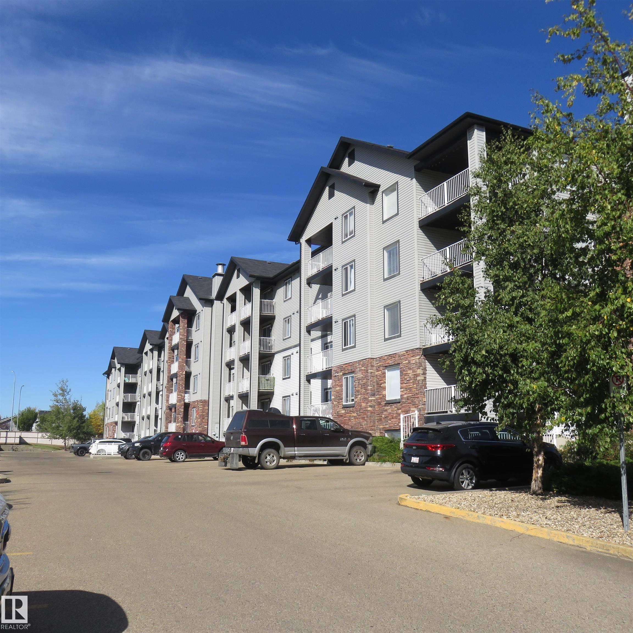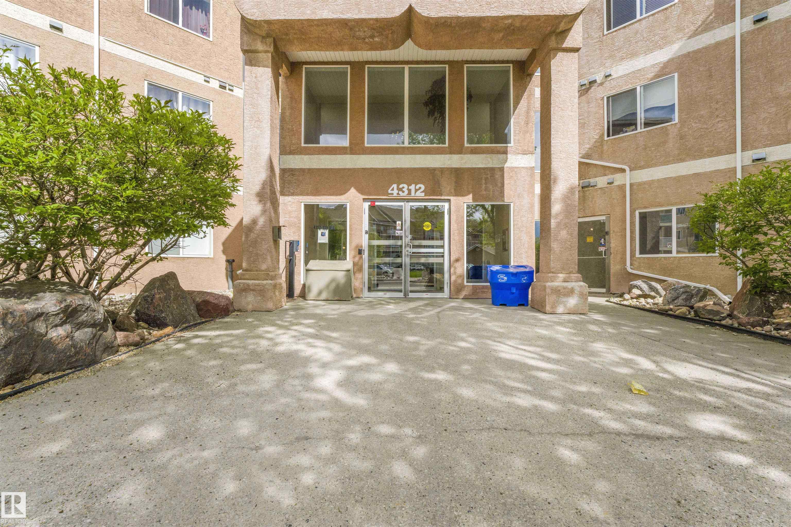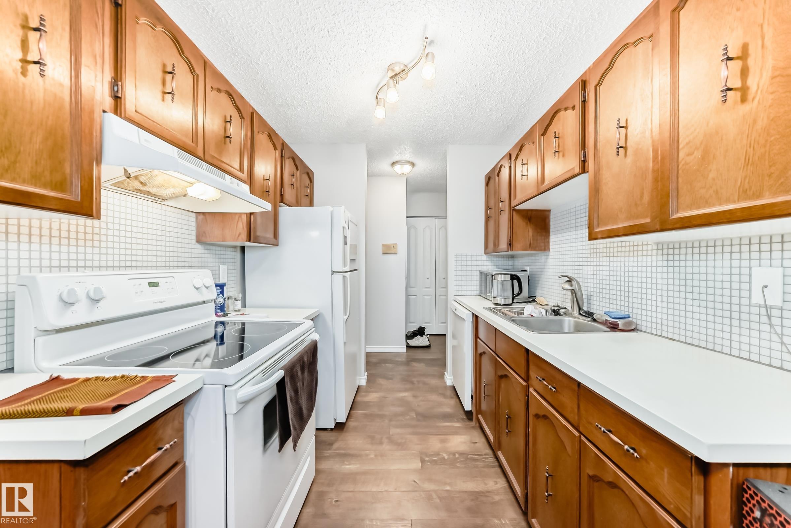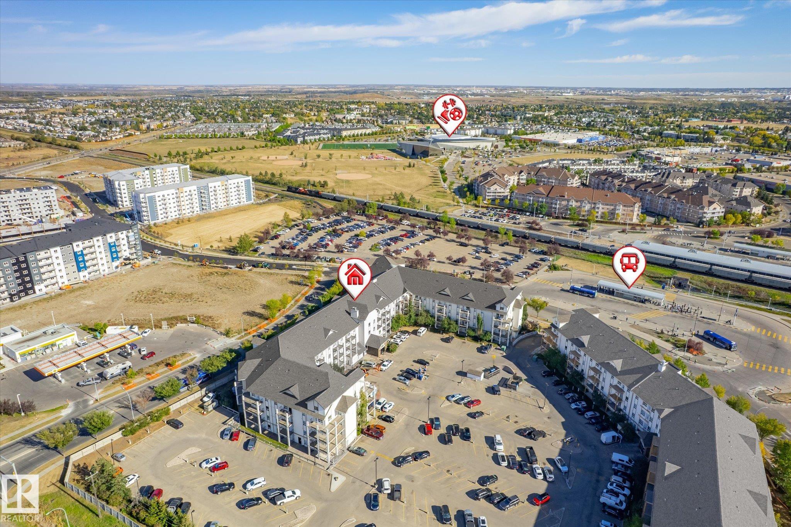- Houseful
- AB
- Sherwood Park
- Aspen Trails
- 5001 Eton Blvd Unit 101 Blvd
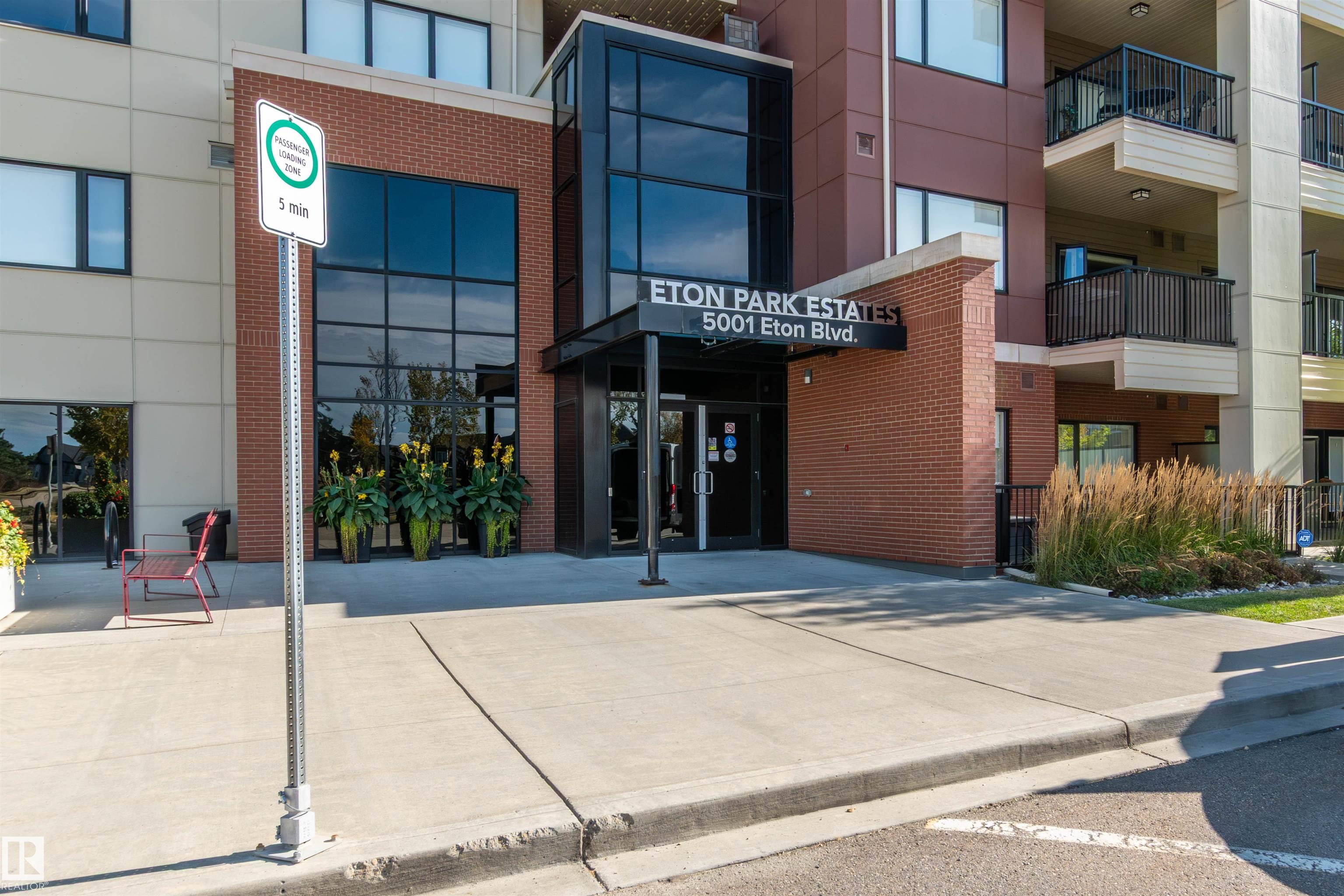
5001 Eton Blvd Unit 101 Blvd
5001 Eton Blvd Unit 101 Blvd
Highlights
Description
- Home value ($/Sqft)$364/Sqft
- Time on Housefulnew 3 hours
- Property typeResidential
- StyleSingle level apartment
- Neighbourhood
- Median school Score
- Year built2015
- Mortgage payment
Fabulous location with VIEWS of the PARK across the street, walking trails and steps away from Italian Centre, new Rexall drug store, shopping, restaurants, recreation centres. and hospital. 18 PLUS ADULT LIVING. This spacious CORNER unit is bursting with natural light from the WEST facing windows. Laminate flooring through out the great room that includes a modern white kitchen with stainless steel appliances and granite island that over looks the dining area and living room.Primary bedroom boasts a walk in closet and ensuite including a jetted tub. Den, guest bath and in suite laundry compliment this simply elegant unit! OVERSIZED patio is lovely and offers PARK VIEWS, separate entrance and easy access to visitor parking. HEATED underground parking (67) & LOW condo fees include HEAT & WATER. Nothing to do but move in and LOVE living here! A relaxed, maintenance-free lifestyle awaits!
Home overview
- Heat type Heat pump, natural gas
- # total stories 4
- Foundation Concrete perimeter
- Roof Asphalt shingles
- Exterior features Landscaped, playground nearby, private setting, public transportation, schools, shopping nearby
- # parking spaces 1
- Has garage (y/n) Yes
- Parking desc Parkade, underground
- # full baths 1
- # half baths 1
- # total bathrooms 2.0
- # of above grade bedrooms 1
- Flooring Ceramic tile, laminate flooring
- Appliances Dishwasher-built-in, dryer, microwave hood fan, refrigerator, stove-electric, washer, window coverings
- Interior features Ensuite bathroom
- Community features Air conditioner, ceiling 9 ft., closet organizers, guest suite, intercom, no smoking home, parking-visitor, patio, security door, storage cage, natural gas bbq hookup
- Area Strathcona
- Zoning description Zone 25
- Exposure W
- Lot desc Irregular
- Basement information None, no basement
- Building size 726
- Mls® # E4460908
- Property sub type Apartment
- Status Active
- Virtual tour
- Master room 9.6m X 12.2m
- Kitchen room 12.5m X 10.3m
- Living room 13m X 10.4m
Level: Main - Dining room 13m X 5.8m
Level: Main
- Listing type identifier Idx

$-199
/ Month

